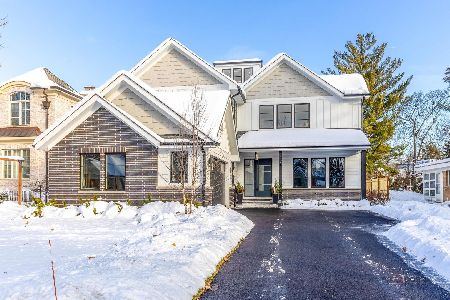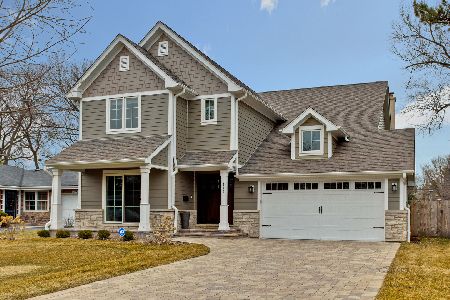2801 Orchard Lane, Wilmette, Illinois 60091
$1,389,000
|
Sold
|
|
| Status: | Closed |
| Sqft: | 6,400 |
| Cost/Sqft: | $230 |
| Beds: | 5 |
| Baths: | 7 |
| Year Built: | 2006 |
| Property Taxes: | $0 |
| Days On Market: | 6801 |
| Lot Size: | 0,25 |
Description
NewConst-Shop&Compare!Except.finishes,features&space found in $2M+homes.Brk&stone 3sty on 76 wide lot.Cedar roof&copper gutters.Double door entry,grand foyer w/stunning staircase,brazilian cherry flrs throughout 1st&2nd.Cherry Kit w/ss appl,island&lge EA open to FR w/fp&drs to patio.PrivateOffice plus MudRm,MBR suite w/fp,steam shwr&whirlpool,2nd flr Ldy.Gorg.LL RecRm w/fp,wetbar,BR,Office&bath.
Property Specifics
| Single Family | |
| — | |
| Tudor | |
| 2006 | |
| Full | |
| CUSTOM | |
| No | |
| 0.25 |
| Cook | |
| — | |
| 0 / Not Applicable | |
| None | |
| Public | |
| Sewer-Storm | |
| 06541480 | |
| 05321041150000 |
Nearby Schools
| NAME: | DISTRICT: | DISTANCE: | |
|---|---|---|---|
|
Grade School
Romona Elementary School |
39 | — | |
|
Middle School
Wilmette Junior High School |
39 | Not in DB | |
|
High School
New Trier Twp H.s. Northfield/wi |
203 | Not in DB | |
Property History
| DATE: | EVENT: | PRICE: | SOURCE: |
|---|---|---|---|
| 31 Jan, 2008 | Sold | $1,389,000 | MRED MLS |
| 13 Nov, 2007 | Under contract | $1,470,000 | MRED MLS |
| — | Last price change | $1,545,000 | MRED MLS |
| 6 Jun, 2007 | Listed for sale | $1,629,000 | MRED MLS |
| 22 May, 2018 | Sold | $1,150,000 | MRED MLS |
| 13 Mar, 2018 | Under contract | $1,199,000 | MRED MLS |
| 1 Mar, 2018 | Listed for sale | $1,199,000 | MRED MLS |
Room Specifics
Total Bedrooms: 7
Bedrooms Above Ground: 5
Bedrooms Below Ground: 2
Dimensions: —
Floor Type: Hardwood
Dimensions: —
Floor Type: Hardwood
Dimensions: —
Floor Type: Hardwood
Dimensions: —
Floor Type: —
Dimensions: —
Floor Type: —
Dimensions: —
Floor Type: —
Full Bathrooms: 7
Bathroom Amenities: Whirlpool,Separate Shower,Steam Shower,Double Sink
Bathroom in Basement: 1
Rooms: Bedroom 5,Bedroom 6,Bedroom 7,Den,Recreation Room
Basement Description: Finished
Other Specifics
| 2 | |
| Concrete Perimeter | |
| Concrete | |
| Patio | |
| — | |
| 76 X 140 | |
| Finished | |
| Full | |
| Vaulted/Cathedral Ceilings, Skylight(s), Bar-Wet, First Floor Bedroom | |
| Double Oven, Microwave, Dishwasher, Refrigerator, Freezer, Disposal | |
| Not in DB | |
| Street Lights, Street Paved | |
| — | |
| — | |
| Wood Burning, Gas Starter |
Tax History
| Year | Property Taxes |
|---|---|
| 2018 | $24,742 |
Contact Agent
Nearby Similar Homes
Nearby Sold Comparables
Contact Agent
Listing Provided By
Coldwell Banker Residential










