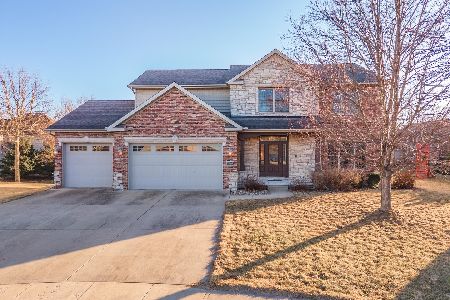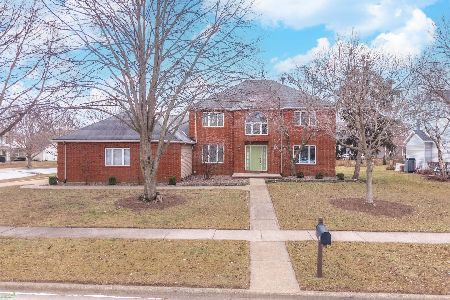2801 Stevenson Drive, Bloomington, Illinois 61704
$415,000
|
Sold
|
|
| Status: | Closed |
| Sqft: | 4,669 |
| Cost/Sqft: | $91 |
| Beds: | 3 |
| Baths: | 4 |
| Year Built: | 2010 |
| Property Taxes: | $8,692 |
| Days On Market: | 2482 |
| Lot Size: | 0,24 |
Description
Beautiful 1.5 story custom design in Tipton Trails featuring a sunroom, private patio w/pergola & roman shades to cover, fenced backyard w/gorgeous landscaping & well cared for lawn. Enjoy a grand master suite, family room with 18' ceilings, spacious kitchen w/jumbo center island, formal dining room all on main level. 2nd floor includes 2 bedrooms, full bath & large loft. Basement is finished w/9' ceilings, daylight windows in family room & wet bar along with additional 2 bedrooms + plenty of storage in unfinished area. Don't forget about the 3 car garage & located in the heart of Tipton Trails w/close proximity to Northpoint Elementary, shopping, restaurants & anything your heart desires on the east side of town.
Property Specifics
| Single Family | |
| — | |
| Traditional | |
| 2010 | |
| Full | |
| — | |
| No | |
| 0.24 |
| Mc Lean | |
| Tipton Trails | |
| 0 / Not Applicable | |
| None | |
| Public | |
| Public Sewer | |
| 10380387 | |
| 1425403021 |
Nearby Schools
| NAME: | DISTRICT: | DISTANCE: | |
|---|---|---|---|
|
Grade School
Northpoint Elementary |
5 | — | |
|
Middle School
Kingsley Jr High |
5 | Not in DB | |
|
High School
Normal Community High School |
5 | Not in DB | |
Property History
| DATE: | EVENT: | PRICE: | SOURCE: |
|---|---|---|---|
| 15 Jul, 2019 | Sold | $415,000 | MRED MLS |
| 5 Jun, 2019 | Under contract | $425,000 | MRED MLS |
| 15 May, 2019 | Listed for sale | $425,000 | MRED MLS |
Room Specifics
Total Bedrooms: 5
Bedrooms Above Ground: 3
Bedrooms Below Ground: 2
Dimensions: —
Floor Type: Carpet
Dimensions: —
Floor Type: Carpet
Dimensions: —
Floor Type: Carpet
Dimensions: —
Floor Type: —
Full Bathrooms: 4
Bathroom Amenities: Whirlpool,Separate Shower,Double Sink
Bathroom in Basement: 1
Rooms: Sun Room,Loft,Family Room,Bedroom 5
Basement Description: Finished,Egress Window
Other Specifics
| 3 | |
| — | |
| — | |
| Patio | |
| — | |
| 85 X 120 | |
| — | |
| Full | |
| Vaulted/Cathedral Ceilings, Built-in Features, Walk-In Closet(s) | |
| Double Oven, Microwave, Dishwasher, Refrigerator, Water Softener Owned | |
| Not in DB | |
| — | |
| — | |
| — | |
| — |
Tax History
| Year | Property Taxes |
|---|---|
| 2019 | $8,692 |
Contact Agent
Nearby Similar Homes
Nearby Sold Comparables
Contact Agent
Listing Provided By
Berkshire Hathaway Snyder Real Estate









