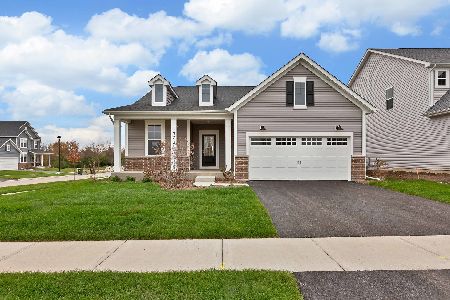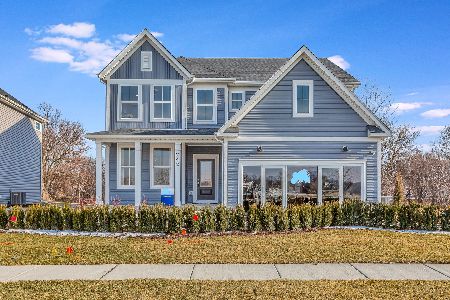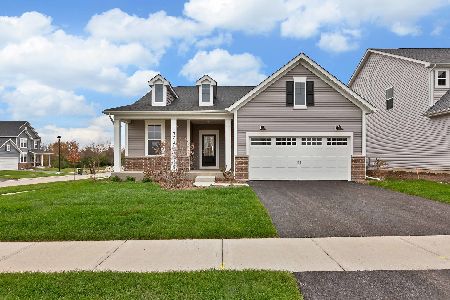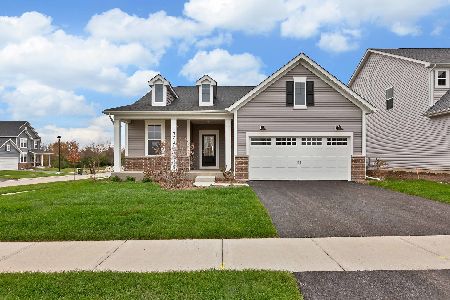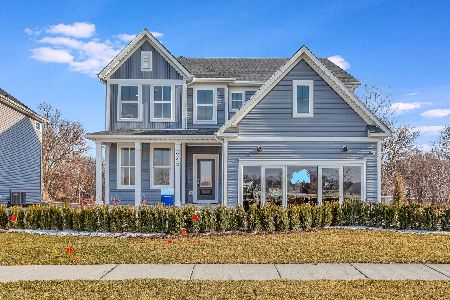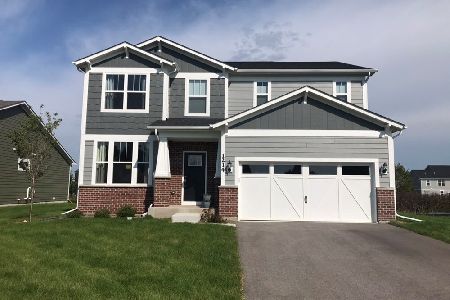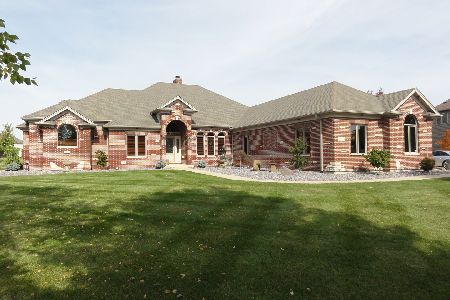2801 Wilson Street, Batavia, Illinois 60510
$535,000
|
Sold
|
|
| Status: | Closed |
| Sqft: | 3,505 |
| Cost/Sqft: | $157 |
| Beds: | 4 |
| Baths: | 4 |
| Year Built: | 2000 |
| Property Taxes: | $14,813 |
| Days On Market: | 4455 |
| Lot Size: | 0,37 |
Description
Exquisite! Beautiful hwd floors, custom millwork & detail! Huge gourmet kit. w/limestone countertops, custom cabinetry, atrium door to patio, pro-ldscpd yard. Vaulted Great Rm, soaring brk F/P. Master w/His/Hers WIC's, luxury Master BA. BR's 2&3 w/Jack-n-Jill BA, BR4 w/private BA. Large Rec Rm in fin. bmt. Geneva Park Dist., walking & bike trails, 10 min. to Metra, easy access to I88, health & prof. services, more!
Property Specifics
| Single Family | |
| — | |
| Traditional | |
| 2000 | |
| Full | |
| CUSTOM | |
| No | |
| 0.37 |
| Kane | |
| Weaver Landing | |
| 550 / Annual | |
| Insurance | |
| Public | |
| Public Sewer, Sewer-Storm | |
| 08461948 | |
| 1220128001 |
Nearby Schools
| NAME: | DISTRICT: | DISTANCE: | |
|---|---|---|---|
|
Grade School
Grace Mcwayne Elementary School |
101 | — | |
|
Middle School
Sam Rotolo Middle School Of Bat |
101 | Not in DB | |
|
High School
Batavia Sr High School |
101 | Not in DB | |
Property History
| DATE: | EVENT: | PRICE: | SOURCE: |
|---|---|---|---|
| 5 Oct, 2009 | Sold | $515,000 | MRED MLS |
| 11 Sep, 2009 | Under contract | $565,000 | MRED MLS |
| — | Last price change | $599,900 | MRED MLS |
| 27 Mar, 2009 | Listed for sale | $629,900 | MRED MLS |
| 7 Nov, 2013 | Sold | $535,000 | MRED MLS |
| 16 Oct, 2013 | Under contract | $549,900 | MRED MLS |
| 7 Oct, 2013 | Listed for sale | $549,900 | MRED MLS |
| 1 Nov, 2018 | Sold | $537,000 | MRED MLS |
| 24 Sep, 2018 | Under contract | $559,900 | MRED MLS |
| 16 Aug, 2018 | Listed for sale | $559,900 | MRED MLS |
Room Specifics
Total Bedrooms: 4
Bedrooms Above Ground: 4
Bedrooms Below Ground: 0
Dimensions: —
Floor Type: Carpet
Dimensions: —
Floor Type: Carpet
Dimensions: —
Floor Type: Carpet
Full Bathrooms: 4
Bathroom Amenities: Whirlpool,Separate Shower,Double Sink
Bathroom in Basement: 0
Rooms: Den,Eating Area,Foyer,Game Room,Recreation Room,Other Room
Basement Description: Partially Finished
Other Specifics
| 3 | |
| Concrete Perimeter | |
| Concrete,Side Drive | |
| Patio, Porch | |
| Corner Lot,Cul-De-Sac,Wetlands adjacent,Landscaped | |
| 160X125X156X82 | |
| Full,Unfinished | |
| Full | |
| Vaulted/Cathedral Ceilings, Bar-Dry, Bar-Wet, Hardwood Floors, First Floor Laundry | |
| Double Oven, Range, Microwave, Dishwasher, Refrigerator, Disposal | |
| Not in DB | |
| Sidewalks, Street Lights, Street Paved | |
| — | |
| — | |
| Wood Burning, Gas Log, Gas Starter, Includes Accessories |
Tax History
| Year | Property Taxes |
|---|---|
| 2009 | $12,623 |
| 2013 | $14,813 |
| 2018 | $15,938 |
Contact Agent
Nearby Similar Homes
Nearby Sold Comparables
Contact Agent
Listing Provided By
RE/MAX All Pro

