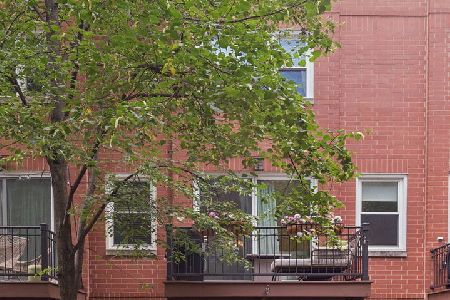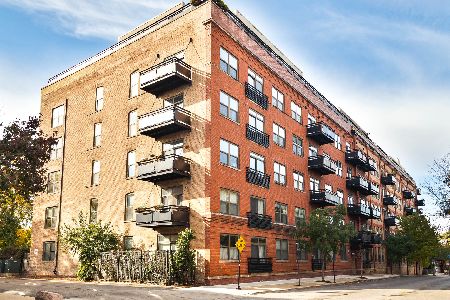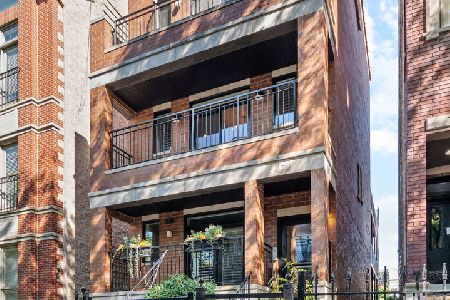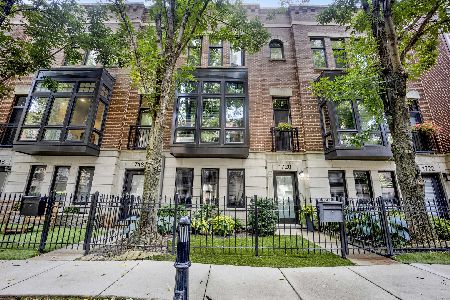2801 Wolcott Avenue, North Center, Chicago, Illinois 60657
$373,000
|
Sold
|
|
| Status: | Closed |
| Sqft: | 0 |
| Cost/Sqft: | — |
| Beds: | 2 |
| Baths: | 2 |
| Year Built: | 1996 |
| Property Taxes: | $5,975 |
| Days On Market: | 3891 |
| Lot Size: | 0,00 |
Description
Nicely updated 2 bed + den, 2 bath townhome tucked away in the gated community of Landmark Village featuring attached garage with parking pad. First floor den/guest bedroom features new tile, full bath & patio. Main floor is open concept living/dining/kitchen with newer SS appliances, wood burning fireplace and large balcony. Upper level features new bamboo flooring, 2 bedrooms and a large bath. Great storage.
Property Specifics
| Condos/Townhomes | |
| 3 | |
| — | |
| 1996 | |
| None | |
| — | |
| No | |
| — |
| Cook | |
| Landmark Village | |
| 429 / Monthly | |
| Water,Insurance,TV/Cable,Exterior Maintenance,Lawn Care,Scavenger,Snow Removal | |
| Lake Michigan | |
| Public Sewer | |
| 08873144 | |
| 14302221731070 |
Nearby Schools
| NAME: | DISTRICT: | DISTANCE: | |
|---|---|---|---|
|
Grade School
Jahn Elementary School |
299 | — | |
|
High School
Lake View High School |
299 | Not in DB | |
Property History
| DATE: | EVENT: | PRICE: | SOURCE: |
|---|---|---|---|
| 26 Oct, 2012 | Sold | $325,000 | MRED MLS |
| 29 Aug, 2012 | Under contract | $347,500 | MRED MLS |
| 17 Aug, 2012 | Listed for sale | $347,500 | MRED MLS |
| 20 May, 2015 | Sold | $373,000 | MRED MLS |
| 15 Apr, 2015 | Under contract | $374,900 | MRED MLS |
| 26 Mar, 2015 | Listed for sale | $374,900 | MRED MLS |
| 19 Feb, 2019 | Sold | $425,000 | MRED MLS |
| 18 Dec, 2018 | Under contract | $435,000 | MRED MLS |
| 15 Oct, 2018 | Listed for sale | $435,000 | MRED MLS |
| 2 Jun, 2023 | Sold | $565,000 | MRED MLS |
| 19 Apr, 2023 | Under contract | $540,000 | MRED MLS |
| 12 Apr, 2023 | Listed for sale | $540,000 | MRED MLS |
| 16 Jul, 2025 | Sold | $667,000 | MRED MLS |
| 21 Jun, 2025 | Under contract | $625,000 | MRED MLS |
| 9 Jun, 2025 | Listed for sale | $625,000 | MRED MLS |
Room Specifics
Total Bedrooms: 2
Bedrooms Above Ground: 2
Bedrooms Below Ground: 0
Dimensions: —
Floor Type: Hardwood
Full Bathrooms: 2
Bathroom Amenities: Whirlpool,Double Sink
Bathroom in Basement: 0
Rooms: No additional rooms
Basement Description: None
Other Specifics
| 1 | |
| — | |
| Shared | |
| Balcony, Deck, Patio | |
| — | |
| COMMON | |
| — | |
| — | |
| Skylight(s), Hardwood Floors, First Floor Bedroom, Laundry Hook-Up in Unit | |
| Range, Microwave, Dishwasher, Refrigerator, Washer, Dryer, Stainless Steel Appliance(s) | |
| Not in DB | |
| — | |
| — | |
| — | |
| Wood Burning |
Tax History
| Year | Property Taxes |
|---|---|
| 2012 | $2,712 |
| 2015 | $5,975 |
| 2019 | $7,708 |
| 2023 | $9,049 |
| 2025 | $9,494 |
Contact Agent
Nearby Similar Homes
Nearby Sold Comparables
Contact Agent
Listing Provided By
Redfin Corporation









