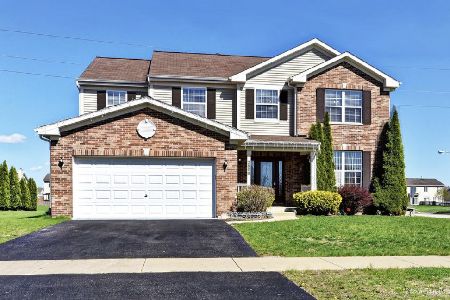2802 Brian Lane, Montgomery, Illinois 60538
$305,000
|
Sold
|
|
| Status: | Closed |
| Sqft: | 2,568 |
| Cost/Sqft: | $121 |
| Beds: | 4 |
| Baths: | 3 |
| Year Built: | 2006 |
| Property Taxes: | $8,037 |
| Days On Market: | 1639 |
| Lot Size: | 0,16 |
Description
This is just the one you have been waiting for!! Beautiful 2 story 4 bedroom 2.1 bath upgraded home with hardwood floors, huge kitchen, full basement and great "nocturne model" floor plan. 2nd floor has laundry room and four nice sized bedrooms. Master suite has large walk-in closet and new flooring in bathroom. Fresh paint throughout the home. The basement has roughed in plumbing and is ready to be finished. Located on a spacious interior lot backs to common area. This home has plenty of room for the whole family to spread out. Come look today and make your offer!
Property Specifics
| Single Family | |
| — | |
| — | |
| 2006 | |
| Full | |
| NOCTURNE | |
| No | |
| 0.16 |
| Kendall | |
| Lakewood Creek West | |
| 45 / Monthly | |
| Other | |
| Public | |
| Public Sewer | |
| 11184441 | |
| 0202208011 |
Property History
| DATE: | EVENT: | PRICE: | SOURCE: |
|---|---|---|---|
| 13 Oct, 2021 | Sold | $305,000 | MRED MLS |
| 18 Aug, 2021 | Under contract | $310,000 | MRED MLS |
| 9 Aug, 2021 | Listed for sale | $310,000 | MRED MLS |
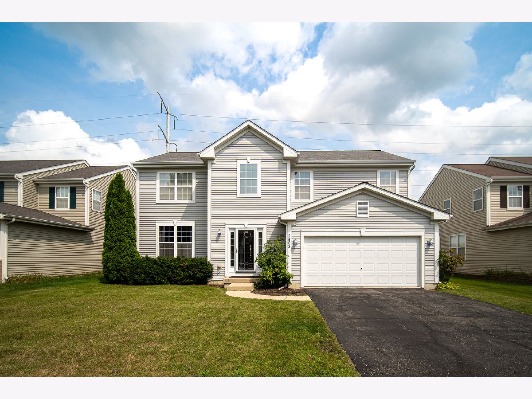
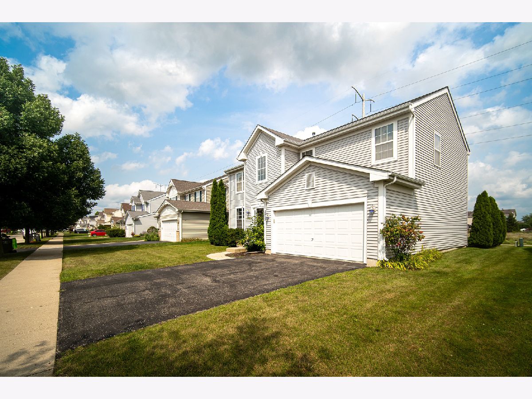
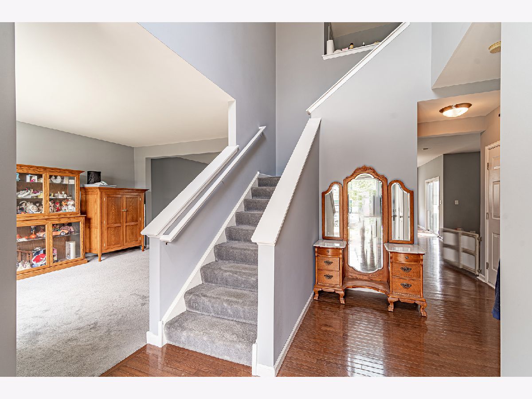
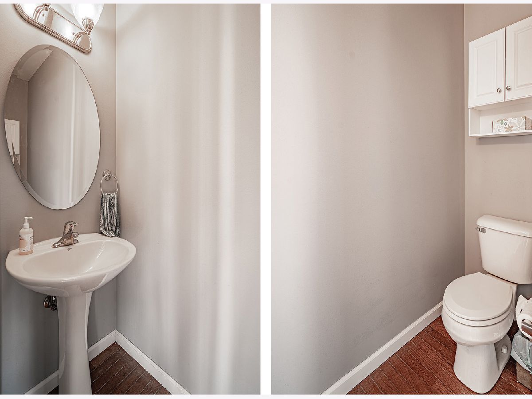
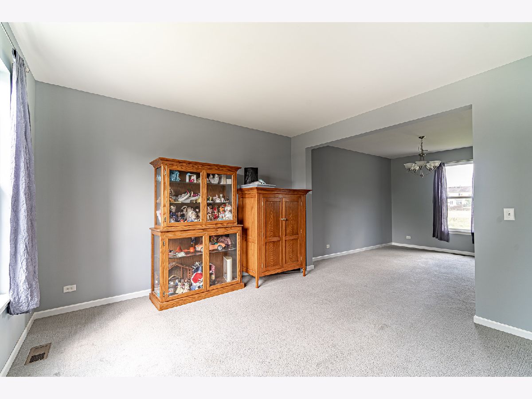
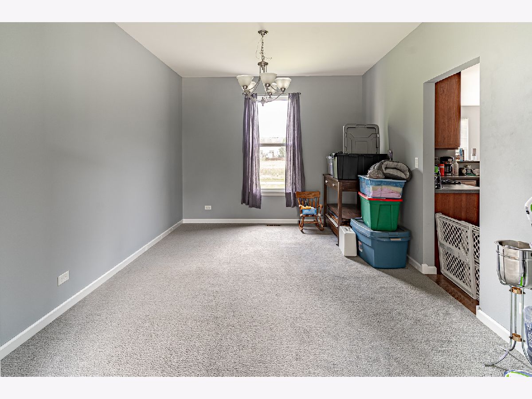
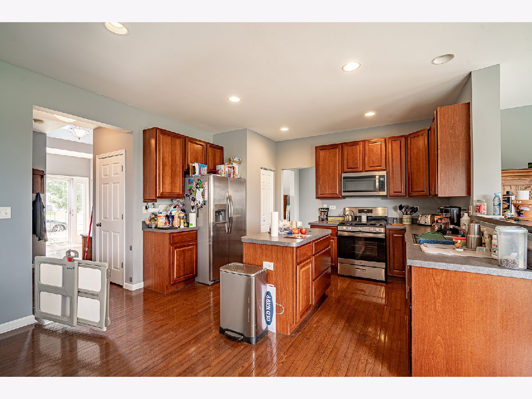
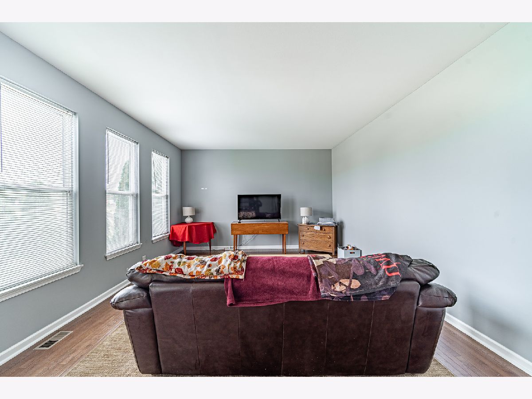
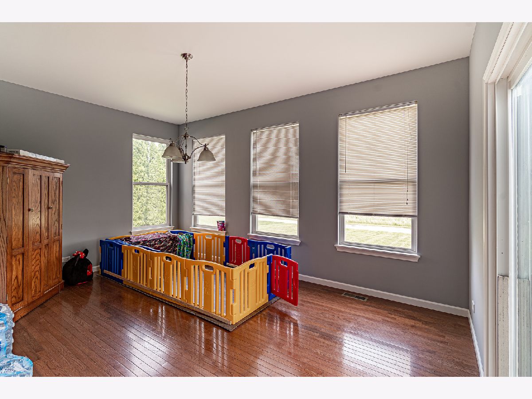
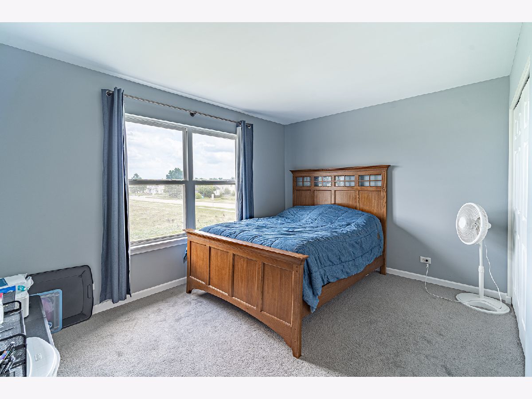
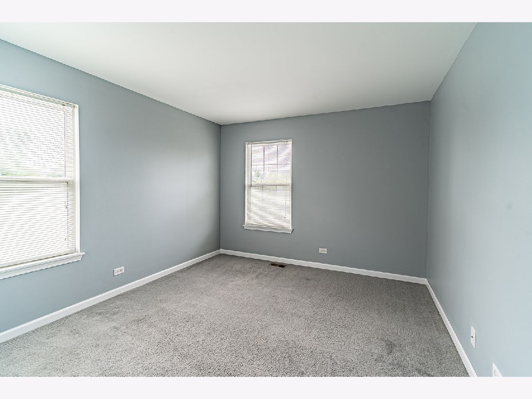
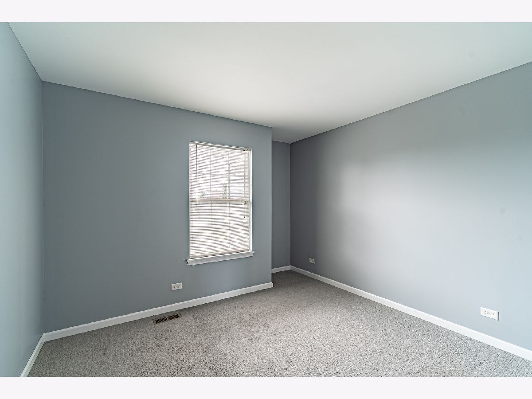
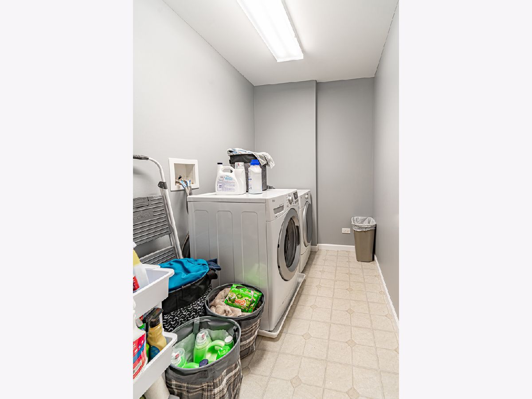
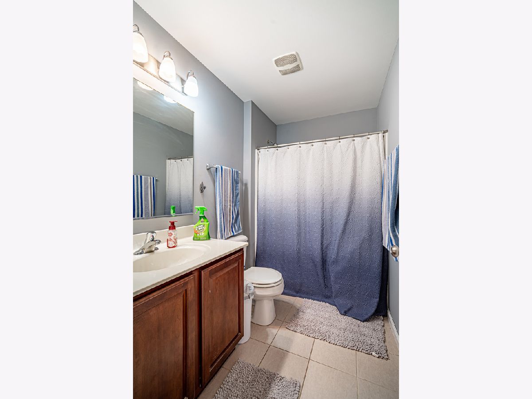
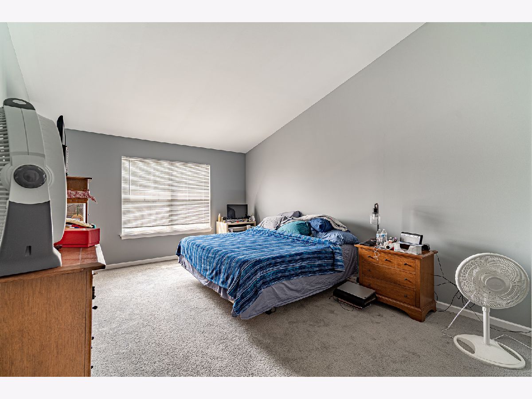
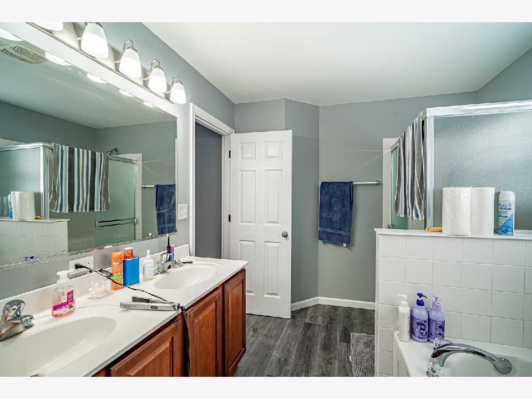
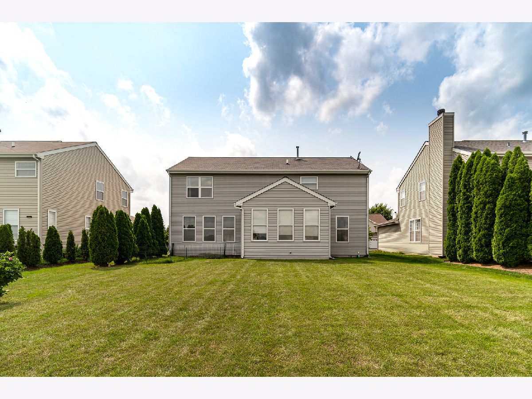
Room Specifics
Total Bedrooms: 4
Bedrooms Above Ground: 4
Bedrooms Below Ground: 0
Dimensions: —
Floor Type: Carpet
Dimensions: —
Floor Type: Carpet
Dimensions: —
Floor Type: Carpet
Full Bathrooms: 3
Bathroom Amenities: —
Bathroom in Basement: 0
Rooms: Breakfast Room
Basement Description: Unfinished
Other Specifics
| 2 | |
| — | |
| — | |
| — | |
| — | |
| 60X125 | |
| — | |
| Full | |
| Hardwood Floors, Second Floor Laundry, Walk-In Closet(s), Open Floorplan, Some Carpeting, Separate Dining Room | |
| Range, Microwave, Dishwasher, Refrigerator, Washer, Dryer, Disposal | |
| Not in DB | |
| Clubhouse, Park, Pool, Lake, Curbs, Sidewalks, Street Lights, Street Paved | |
| — | |
| — | |
| — |
Tax History
| Year | Property Taxes |
|---|---|
| 2021 | $8,037 |
Contact Agent
Nearby Similar Homes
Nearby Sold Comparables
Contact Agent
Listing Provided By
Kettley & Co. Inc. - Yorkville






