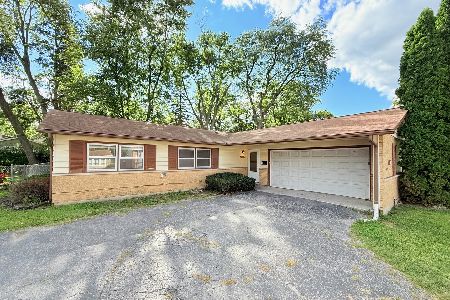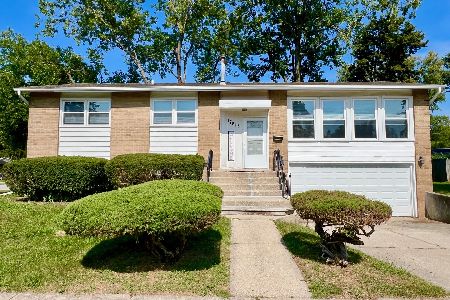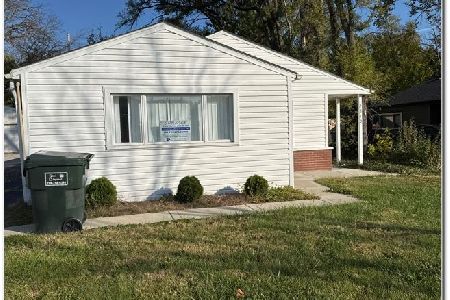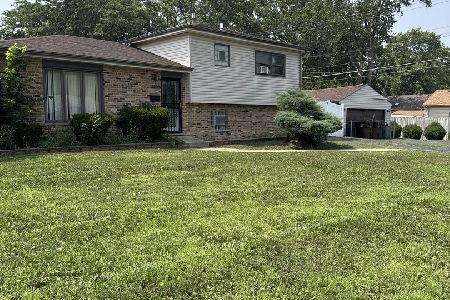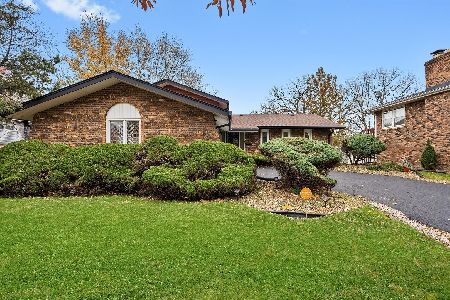2802 Cherrywood Place, Hazel Crest, Illinois 60429
$170,000
|
Sold
|
|
| Status: | Closed |
| Sqft: | 2,127 |
| Cost/Sqft: | $80 |
| Beds: | 3 |
| Baths: | 3 |
| Year Built: | 1961 |
| Property Taxes: | $6,395 |
| Days On Market: | 3449 |
| Lot Size: | 0,16 |
Description
Exquisitely remodeled 2-story located in the popular Stonebridge neighborhood. Light from new, oversized windows pours into the huge formal LR w/wdrn fireplace awaiting the showcase or your personal style. DR/KIT & Family room have become an expansive greatroom ideal for entertaining. Yards of rich, dark, wide-board hardwood throughout main level. Modern 2-tone kitchen cabs w/granite counters.The family chef will be thrilled w/the large center island, separate breakfast bar, tons of 42" cabinets and brand new SS appliances an opulent crystaline fixtures! 2nd floor offers a king-size master suite complete w/opulent euro bath and walk-in closet. Convenient 1st fl Laundry. Partial bmt access thru heated garage ideal for storage or future "man cave". New Roof, garage door, HUGE oversized deck & much more. BIG yard w/mature trees. A lovely and elegant "Julieanne Design".
Property Specifics
| Single Family | |
| — | |
| — | |
| 1961 | |
| Partial | |
| — | |
| No | |
| 0.16 |
| Cook | |
| — | |
| 0 / Not Applicable | |
| None | |
| Lake Michigan,Public | |
| Public Sewer, Sewer-Storm | |
| 09310914 | |
| 28362230180000 |
Nearby Schools
| NAME: | DISTRICT: | DISTANCE: | |
|---|---|---|---|
|
High School
Hillcrest High School |
228 | Not in DB | |
Property History
| DATE: | EVENT: | PRICE: | SOURCE: |
|---|---|---|---|
| 9 Jun, 2016 | Sold | $61,000 | MRED MLS |
| 19 May, 2016 | Under contract | $85,000 | MRED MLS |
| — | Last price change | $90,000 | MRED MLS |
| 9 Nov, 2015 | Listed for sale | $100,000 | MRED MLS |
| 26 Oct, 2016 | Sold | $170,000 | MRED MLS |
| 10 Sep, 2016 | Under contract | $170,000 | MRED MLS |
| 8 Aug, 2016 | Listed for sale | $170,000 | MRED MLS |
Room Specifics
Total Bedrooms: 3
Bedrooms Above Ground: 3
Bedrooms Below Ground: 0
Dimensions: —
Floor Type: Carpet
Dimensions: —
Floor Type: Carpet
Full Bathrooms: 3
Bathroom Amenities: Full Body Spray Shower
Bathroom in Basement: 0
Rooms: No additional rooms
Basement Description: Unfinished,Exterior Access
Other Specifics
| 2 | |
| Concrete Perimeter | |
| Asphalt | |
| Patio, Porch | |
| — | |
| 65 X 110 X 51 X 108 | |
| Unfinished | |
| Full | |
| Hardwood Floors, First Floor Laundry | |
| Range, Microwave, Dishwasher, Refrigerator, Stainless Steel Appliance(s) | |
| Not in DB | |
| Sidewalks, Street Lights, Street Paved | |
| — | |
| — | |
| Wood Burning |
Tax History
| Year | Property Taxes |
|---|---|
| 2016 | $3,832 |
| 2016 | $6,395 |
Contact Agent
Nearby Similar Homes
Nearby Sold Comparables
Contact Agent
Listing Provided By
Kempa Group Realty,INC.

