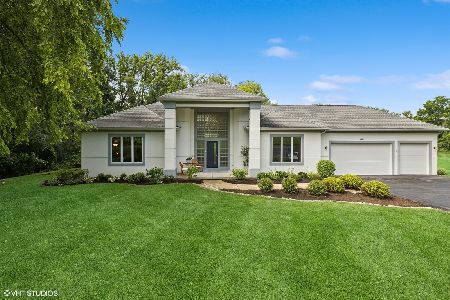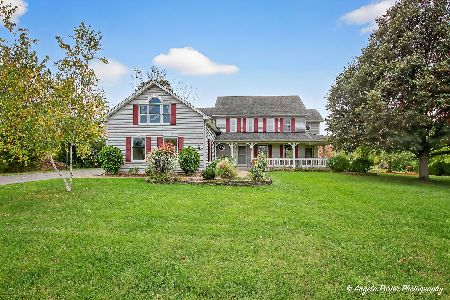2802 Crystal Way, Crystal Lake, Illinois 60012
$355,000
|
Sold
|
|
| Status: | Closed |
| Sqft: | 2,864 |
| Cost/Sqft: | $133 |
| Beds: | 4 |
| Baths: | 4 |
| Year Built: | 1996 |
| Property Taxes: | $11,488 |
| Days On Market: | 2704 |
| Lot Size: | 1,01 |
Description
Stunning home tucked away on a gorgeous one acre wooded lot. A bright two story foyer welcomes you to this custom home with many upgrades. The first floor offers an office/den, half bath, formal dining room, and living room with a floor to ceiling fireplace. A spacious custom eat-in kitchen is waiting for you to entertain, granite countertops, large island, and stainless steel appliances. Convenient first floor laundry and mud room just off of the three car garage. Upstairs you will find four bedrooms including a master suite with tray ceiling and a spacious on-suite master bath. Additional bedrooms are spacious with large closets. You will enjoy time in the full finished english basement with full bath, 5th bedroom, and bar area. Additionally an in-home theatre area will provide hours of entertainment, screen and projector remain with home. Enjoy the peace and quiet on large deck off of the kitchen. Home is located in desirable Prairie Grove and Prairie Ridge school district. Move in
Property Specifics
| Single Family | |
| — | |
| Contemporary | |
| 1996 | |
| Full,English | |
| CUSTOM | |
| No | |
| 1.01 |
| Mc Henry | |
| Crystal Woods | |
| 0 / Not Applicable | |
| None | |
| Private Well | |
| Septic-Private | |
| 10091496 | |
| 1424451005 |
Nearby Schools
| NAME: | DISTRICT: | DISTANCE: | |
|---|---|---|---|
|
Grade School
Prairie Grove Elementary School |
46 | — | |
|
Middle School
Prairie Grove Junior High School |
46 | Not in DB | |
|
High School
Prairie Ridge High School |
155 | Not in DB | |
Property History
| DATE: | EVENT: | PRICE: | SOURCE: |
|---|---|---|---|
| 15 Oct, 2010 | Sold | $427,000 | MRED MLS |
| 13 Sep, 2010 | Under contract | $449,900 | MRED MLS |
| 11 Aug, 2010 | Listed for sale | $449,900 | MRED MLS |
| 12 Aug, 2016 | Sold | $370,000 | MRED MLS |
| 12 Jul, 2016 | Under contract | $385,000 | MRED MLS |
| — | Last price change | $400,000 | MRED MLS |
| 12 Jun, 2016 | Listed for sale | $400,000 | MRED MLS |
| 15 Feb, 2019 | Sold | $355,000 | MRED MLS |
| 15 Jan, 2019 | Under contract | $379,900 | MRED MLS |
| — | Last price change | $389,000 | MRED MLS |
| 22 Sep, 2018 | Listed for sale | $420,000 | MRED MLS |
Room Specifics
Total Bedrooms: 5
Bedrooms Above Ground: 4
Bedrooms Below Ground: 1
Dimensions: —
Floor Type: Carpet
Dimensions: —
Floor Type: Carpet
Dimensions: —
Floor Type: Carpet
Dimensions: —
Floor Type: —
Full Bathrooms: 4
Bathroom Amenities: Whirlpool,Separate Shower,Double Sink,Soaking Tub
Bathroom in Basement: 1
Rooms: Bedroom 5,Eating Area,Den,Loft,Theatre Room,Game Room
Basement Description: Finished
Other Specifics
| 3 | |
| Concrete Perimeter | |
| Asphalt | |
| Deck, Patio | |
| Wooded | |
| 155X349X133X284 | |
| — | |
| Full | |
| Vaulted/Cathedral Ceilings, Skylight(s), Bar-Wet, Hardwood Floors, First Floor Laundry | |
| Range, Microwave, Dishwasher, Refrigerator, Bar Fridge, Washer, Dryer, Stainless Steel Appliance(s) | |
| Not in DB | |
| Street Paved | |
| — | |
| — | |
| Wood Burning, Gas Starter |
Tax History
| Year | Property Taxes |
|---|---|
| 2010 | $10,226 |
| 2016 | $11,001 |
| 2019 | $11,488 |
Contact Agent
Nearby Similar Homes
Nearby Sold Comparables
Contact Agent
Listing Provided By
Baird & Warner





