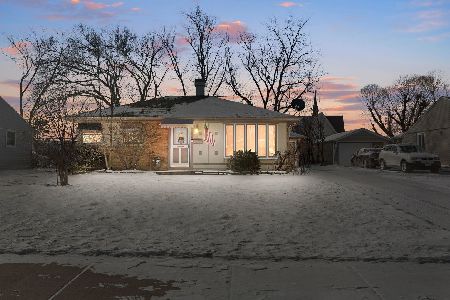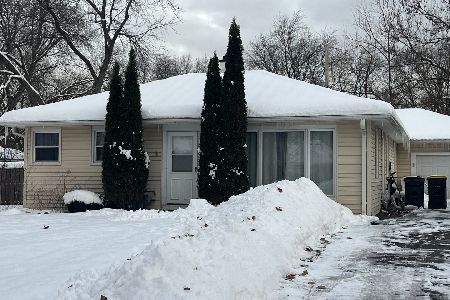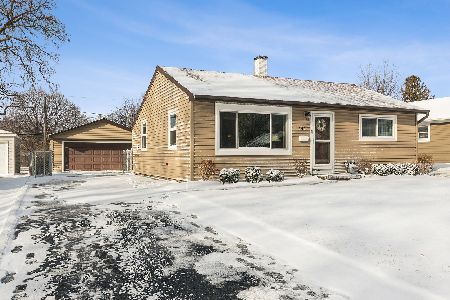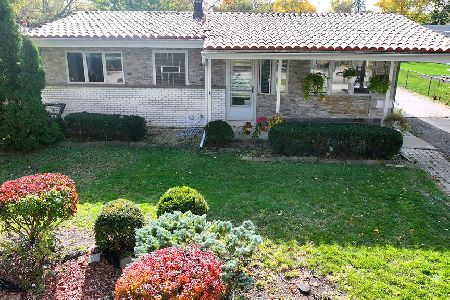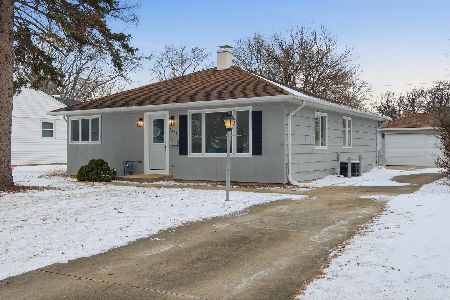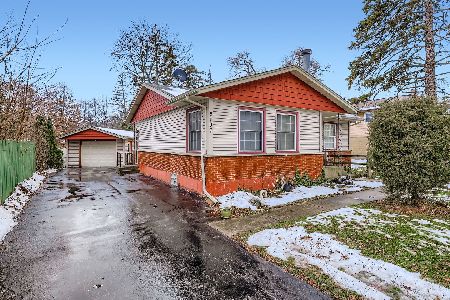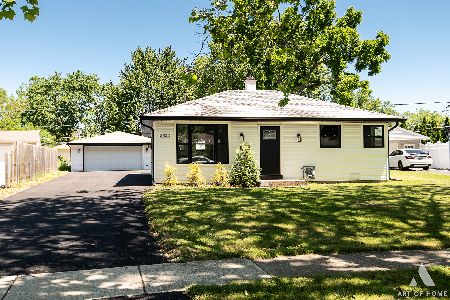2802 Hawk Lane, Rolling Meadows, Illinois 60008
$263,000
|
Sold
|
|
| Status: | Closed |
| Sqft: | 1,600 |
| Cost/Sqft: | $162 |
| Beds: | 3 |
| Baths: | 2 |
| Year Built: | — |
| Property Taxes: | $4,988 |
| Days On Market: | 4520 |
| Lot Size: | 0,18 |
Description
Sparkling renovated Ranch w/ Fabulous Open Floor Plan! Huge FR addition opens to gorgeous Kitchen w/Espresso Cabinets, Granite Counters, SS Appliances, glass and stone backslash. Beautifully remodeled Baths. New Brazilian Cherry Floors, carpeting, lighting, doors, molding, electrical and plumbing, AC, siding, & most windows. Plenty of Closets. 2 decks and oversize 2.5 Car Garage. 10+
Property Specifics
| Single Family | |
| — | |
| Ranch | |
| — | |
| None | |
| — | |
| No | |
| 0.18 |
| Cook | |
| — | |
| 0 / Not Applicable | |
| None | |
| Lake Michigan | |
| Public Sewer | |
| 08439351 | |
| 02361100120000 |
Property History
| DATE: | EVENT: | PRICE: | SOURCE: |
|---|---|---|---|
| 17 Apr, 2013 | Sold | $131,299 | MRED MLS |
| 18 Mar, 2013 | Under contract | $149,200 | MRED MLS |
| — | Last price change | $157,000 | MRED MLS |
| 18 Jan, 2013 | Listed for sale | $157,000 | MRED MLS |
| 24 Oct, 2013 | Sold | $263,000 | MRED MLS |
| 20 Sep, 2013 | Under contract | $259,500 | MRED MLS |
| 7 Sep, 2013 | Listed for sale | $259,500 | MRED MLS |
| 18 May, 2018 | Sold | $309,000 | MRED MLS |
| 20 Mar, 2018 | Under contract | $305,000 | MRED MLS |
| 16 Mar, 2018 | Listed for sale | $305,000 | MRED MLS |
Room Specifics
Total Bedrooms: 3
Bedrooms Above Ground: 3
Bedrooms Below Ground: 0
Dimensions: —
Floor Type: Carpet
Dimensions: —
Floor Type: Carpet
Full Bathrooms: 2
Bathroom Amenities: —
Bathroom in Basement: 0
Rooms: Deck,Foyer,Utility Room-1st Floor
Basement Description: None
Other Specifics
| 2.5 | |
| — | |
| Asphalt | |
| — | |
| — | |
| 7901 | |
| — | |
| Full | |
| — | |
| Range, Microwave, Dishwasher, Refrigerator | |
| Not in DB | |
| — | |
| — | |
| — | |
| — |
Tax History
| Year | Property Taxes |
|---|---|
| 2013 | $4,552 |
| 2013 | $4,988 |
| 2018 | $6,804 |
Contact Agent
Nearby Similar Homes
Nearby Sold Comparables
Contact Agent
Listing Provided By
Illinois Premier Homes

