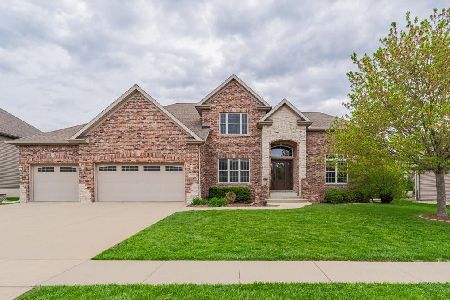2802 Mowrey Drive, Bloomington, Illinois 61704
$549,900
|
Sold
|
|
| Status: | Closed |
| Sqft: | 2,645 |
| Cost/Sqft: | $208 |
| Beds: | 4 |
| Baths: | 5 |
| Year Built: | 2012 |
| Property Taxes: | $12,430 |
| Days On Market: | 809 |
| Lot Size: | 0,00 |
Description
Luxurious 1.5 story home in Royal Links! Beautiful open floor plan with attention to details throughout! Large and bright first floor primary bedroom ensuite with walk in closet, double sinks, whirlpool tub, separate custom tiled shower and enclosed toilet. Enormous eat in kitchen with plenty of cabinets, granite countertops, counter seating for at least 4, extra bank of cabinets for bar or coffee station, and stainless steel appliances including wall convection oven, gas range/oven, refrigerator, and built in microwave. Hardwood floors in dining room, primary bedroom and family room are like new! Rustic yet refined style welcomes you in the two story warm foyer. The dining room has built in cabinets with a rough sawn wood top and lighted two tiered trayed ceiling. Beautiful open stairway overlooks the expansive great room with warm fireplace and emphasises the volume of the 2 story cathedral ceiling with exposed rough beam! First floor laundry room with sink, built in cabinets and natural light. Keep everything organized with built in drop zone as you enter from the extra large three car garage. Second floor large bedroom with full bath and two more spacious bedrooms share another full bath with double sinks and enclosed toilet & tub. Finished basement with 5th bedroom, full bath, home office room, second great room, second fireplace, and huge built in bar with refrigerator, dishwasher, microwave, sink and cabinets to store everything! Gather the crew to watch the big game here! Saving the best for last, the new in 2021 fenced backyard is a peaceful oasis with carefree spacious patio, pergola, Unilock cobblestone firepit and wall seating. Professionally landscaped with mature trees provide privacy and beauty. Stunning home!
Property Specifics
| Single Family | |
| — | |
| — | |
| 2012 | |
| — | |
| — | |
| No | |
| — |
| Mc Lean | |
| Royal Links | |
| 425 / Annual | |
| — | |
| — | |
| — | |
| 11914438 | |
| 1530105038 |
Nearby Schools
| NAME: | DISTRICT: | DISTANCE: | |
|---|---|---|---|
|
Grade School
Grove Elementary |
5 | — | |
|
Middle School
Chiddix Jr High |
5 | Not in DB | |
|
High School
Normal Community High School |
5 | Not in DB | |
Property History
| DATE: | EVENT: | PRICE: | SOURCE: |
|---|---|---|---|
| 13 Apr, 2018 | Sold | $435,000 | MRED MLS |
| 10 Jan, 2018 | Under contract | $449,900 | MRED MLS |
| 5 Jan, 2018 | Listed for sale | $449,900 | MRED MLS |
| 8 Jan, 2024 | Sold | $549,900 | MRED MLS |
| 15 Nov, 2023 | Under contract | $549,900 | MRED MLS |
| 4 Nov, 2023 | Listed for sale | $549,900 | MRED MLS |
| 4 Apr, 2025 | Sold | $639,900 | MRED MLS |
| 6 Mar, 2025 | Under contract | $639,900 | MRED MLS |
| 4 Mar, 2025 | Listed for sale | $639,900 | MRED MLS |
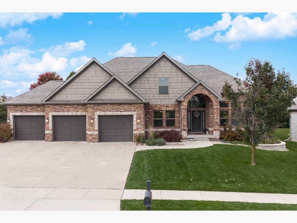
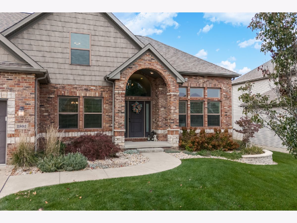
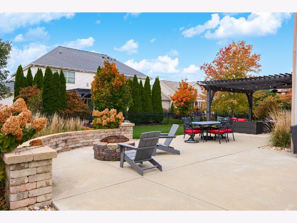
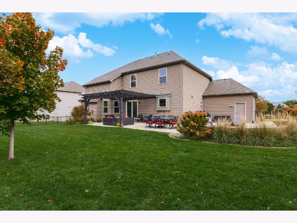
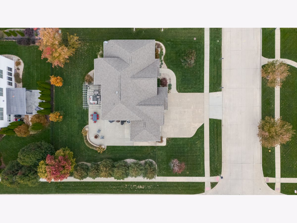
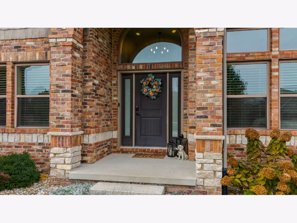
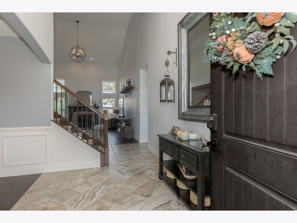
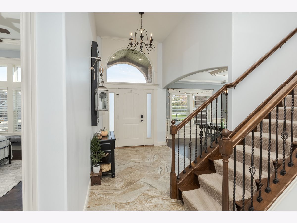
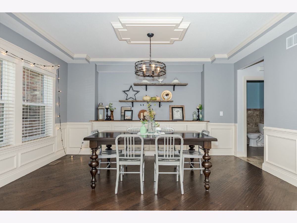
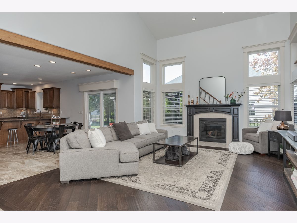
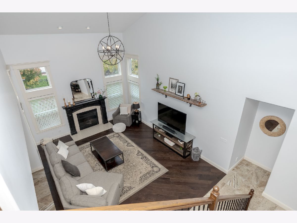
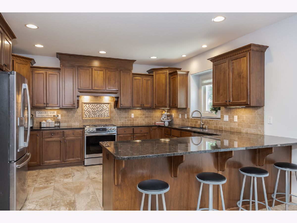
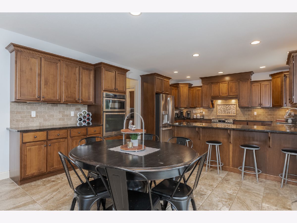
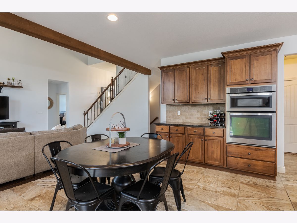
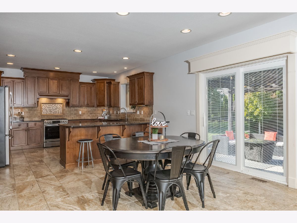
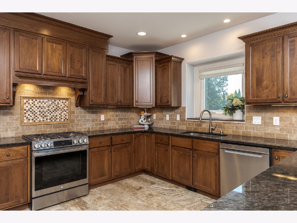
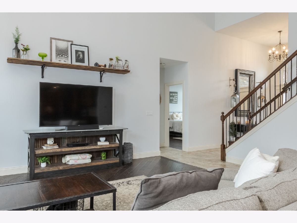
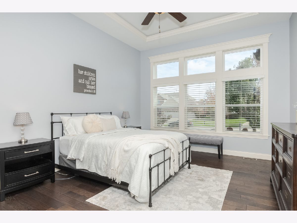
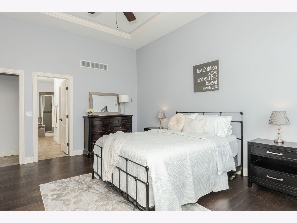
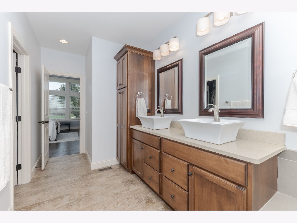
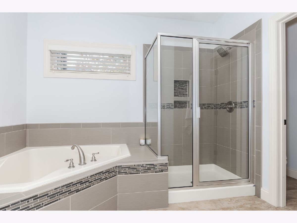
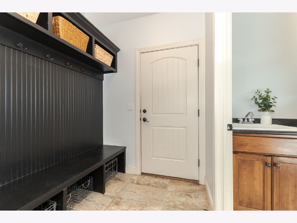
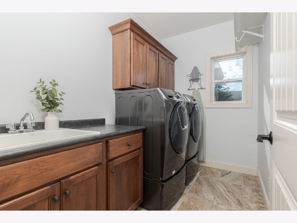
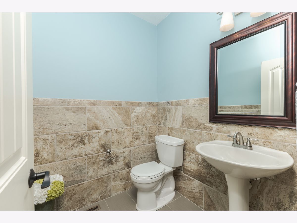
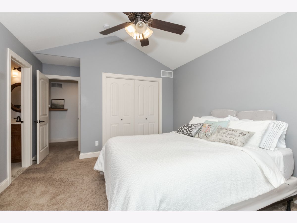
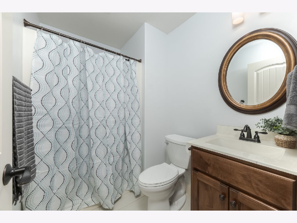
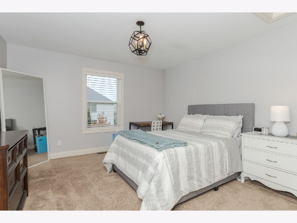
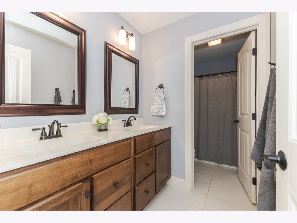
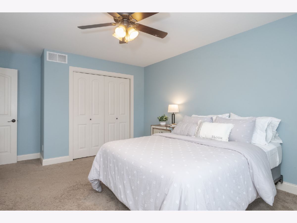
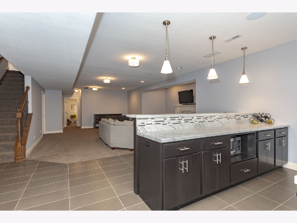
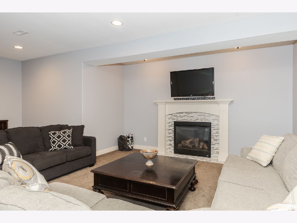
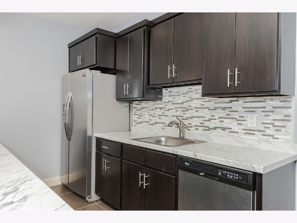
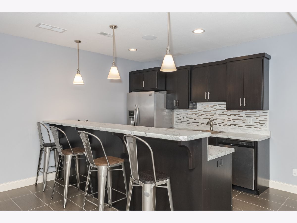
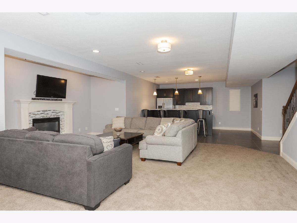
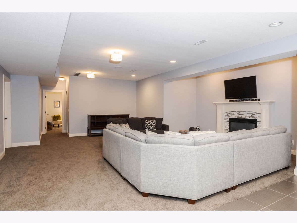
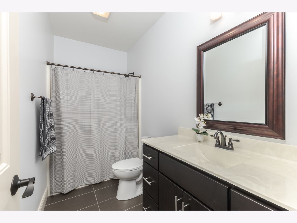
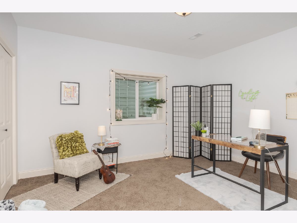
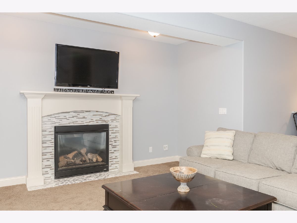
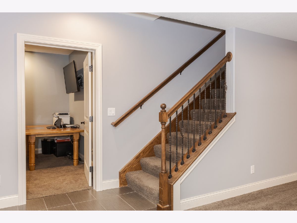
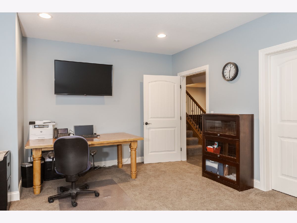
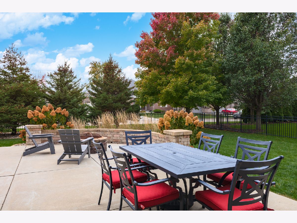
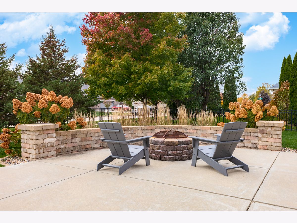
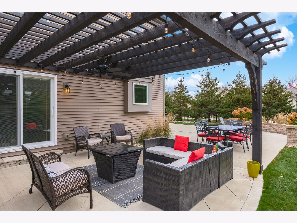
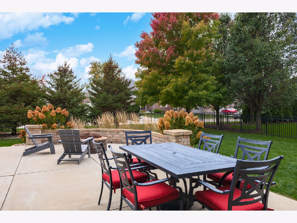
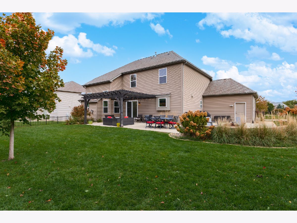
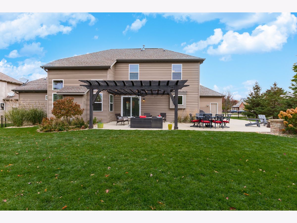
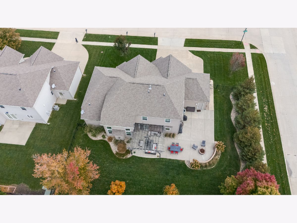
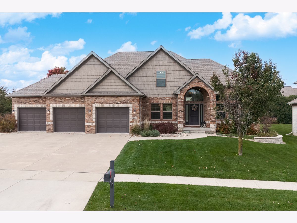
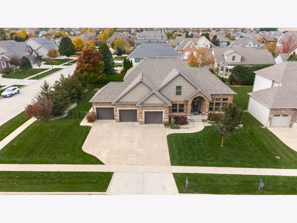
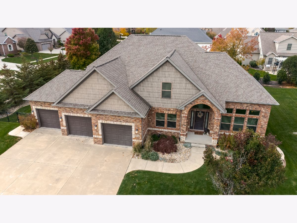
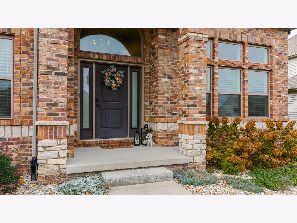
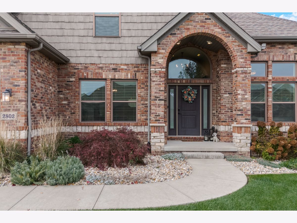
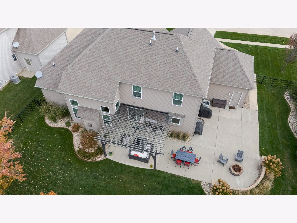
Room Specifics
Total Bedrooms: 5
Bedrooms Above Ground: 4
Bedrooms Below Ground: 1
Dimensions: —
Floor Type: —
Dimensions: —
Floor Type: —
Dimensions: —
Floor Type: —
Dimensions: —
Floor Type: —
Full Bathrooms: 5
Bathroom Amenities: —
Bathroom in Basement: 1
Rooms: —
Basement Description: Partially Finished
Other Specifics
| 3 | |
| — | |
| Concrete | |
| — | |
| — | |
| 108 X 120 | |
| — | |
| — | |
| — | |
| — | |
| Not in DB | |
| — | |
| — | |
| — | |
| — |
Tax History
| Year | Property Taxes |
|---|---|
| 2018 | $12,089 |
| 2024 | $12,430 |
| 2025 | $13,716 |
Contact Agent
Nearby Similar Homes
Nearby Sold Comparables
Contact Agent
Listing Provided By
Coldwell Banker Real Estate Group








