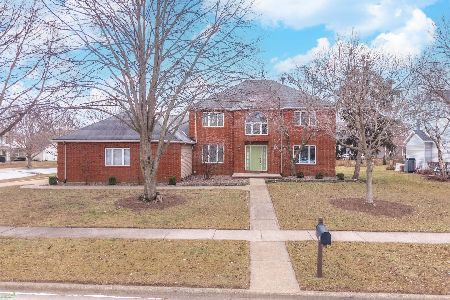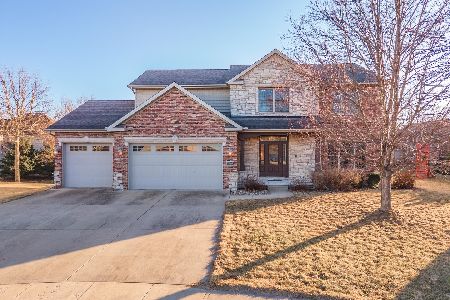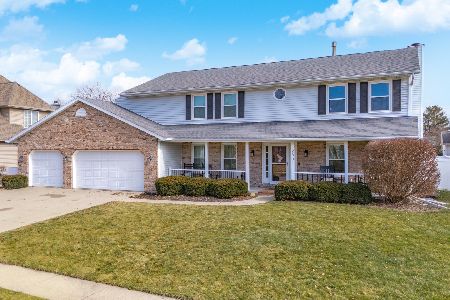2802 Park Ridge Road, Bloomington, Illinois 61704
$218,000
|
Sold
|
|
| Status: | Closed |
| Sqft: | 2,565 |
| Cost/Sqft: | $88 |
| Beds: | 4 |
| Baths: | 3 |
| Year Built: | 1992 |
| Property Taxes: | $6,785 |
| Days On Market: | 2482 |
| Lot Size: | 0,25 |
Description
Location, Location, Location! GREAT OPPORTUNITY to own a spacious (3,900 sq ft) home in the desired Eagle Ridge subdivision at an affordable price. NORTHPOINT ELEMENTARY!!! 2 story foyer w/ rear access staircase! Spacious eat-in kitchen w/ island, pantry & planning desk. All appliances stay including washer & dryer. Separate 8x8 first floor laundry rm. Family rm w/ built-ins & WB fireplace. 4 bedrooms above including master suite w/ double vanity, garden tub, separate shower, linen closet & walk-in closet w/ custom shelving. Many lg windows provide tons of natural light. Good room sizes throughout. 3 car garage w/ access to large, flat yard w/ huge (18x20) trex deck & pergola. Lg family rm & office in basement. Great storage throughout. ROOF 2012, HVAC 2007, DECK/PERGOLA 2018, DISWASHER 2018. Great price for this wonderful family home you can make your own!
Property Specifics
| Single Family | |
| — | |
| Traditional | |
| 1992 | |
| Full | |
| — | |
| No | |
| 0.25 |
| Mc Lean | |
| Eagle Ridge | |
| 0 / Not Applicable | |
| None | |
| Public | |
| Public Sewer | |
| 10380134 | |
| 1425227004 |
Nearby Schools
| NAME: | DISTRICT: | DISTANCE: | |
|---|---|---|---|
|
Grade School
Northpoint Elementary |
5 | — | |
|
Middle School
Kingsley Jr High |
5 | Not in DB | |
|
High School
Normal Community High School |
5 | Not in DB | |
Property History
| DATE: | EVENT: | PRICE: | SOURCE: |
|---|---|---|---|
| 12 Jul, 2019 | Sold | $218,000 | MRED MLS |
| 27 May, 2019 | Under contract | $225,000 | MRED MLS |
| 15 May, 2019 | Listed for sale | $225,000 | MRED MLS |
Room Specifics
Total Bedrooms: 4
Bedrooms Above Ground: 4
Bedrooms Below Ground: 0
Dimensions: —
Floor Type: Carpet
Dimensions: —
Floor Type: Carpet
Dimensions: —
Floor Type: Carpet
Full Bathrooms: 3
Bathroom Amenities: Separate Shower,Double Sink,Garden Tub
Bathroom in Basement: 0
Rooms: Office,Family Room,Deck
Basement Description: Partially Finished
Other Specifics
| 3 | |
| — | |
| Concrete | |
| Deck | |
| Mature Trees | |
| 90 X 120 | |
| — | |
| Full | |
| Hardwood Floors, First Floor Laundry, Built-in Features, Walk-In Closet(s) | |
| Range, Dishwasher, Refrigerator, Washer, Dryer | |
| Not in DB | |
| Sidewalks, Street Lights, Street Paved | |
| — | |
| — | |
| Wood Burning |
Tax History
| Year | Property Taxes |
|---|---|
| 2019 | $6,785 |
Contact Agent
Nearby Similar Homes
Nearby Sold Comparables
Contact Agent
Listing Provided By
Berkshire Hathaway Snyder Real Estate










