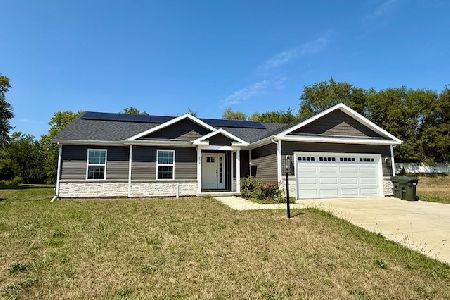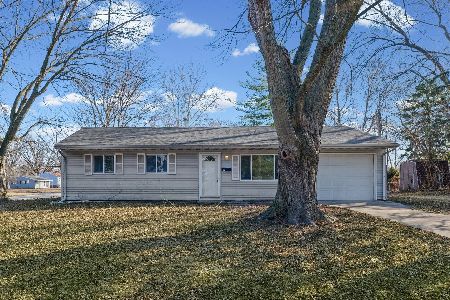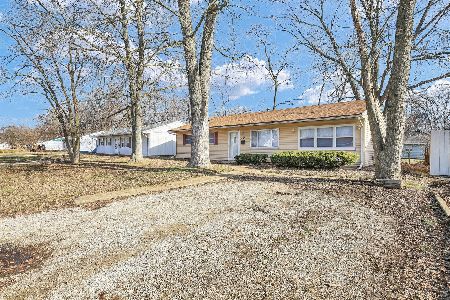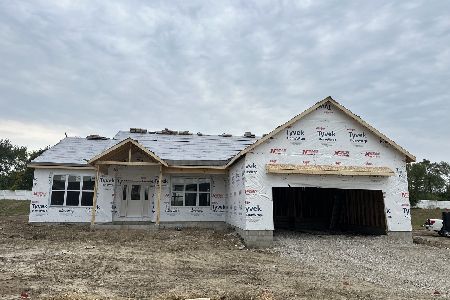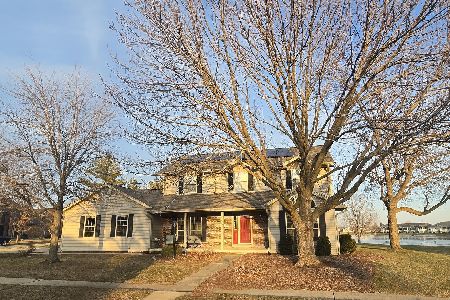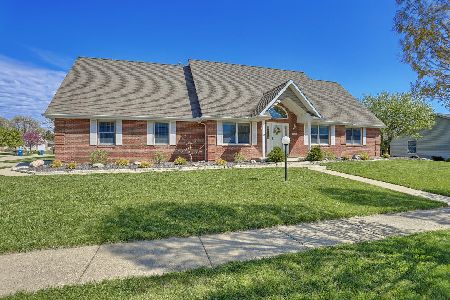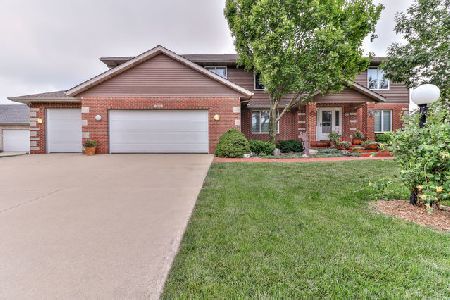2802 Slayback, Urbana, Illinois 61802
$239,900
|
Sold
|
|
| Status: | Closed |
| Sqft: | 3,008 |
| Cost/Sqft: | $83 |
| Beds: | 4 |
| Baths: | 3 |
| Year Built: | 1998 |
| Property Taxes: | $8,331 |
| Days On Market: | 3741 |
| Lot Size: | 0,00 |
Description
**All new carpet in April 2016!** This location offers easy access to I-74 & quick commutes to local hospitals and to UI. The interior corner lot offers a quiet location & a side-load garage. With around 3,000 square feet, the floor plan offers generous proportions throughout, along with flexible room use. The formal living room features a filreplace flanked by built-in bookshelves. The formal dining room also functions well as a home office or music room (which is how current owners have purposed it). The kitchen offers abundant cabinet and counter space, featuring granite counters, ceramic tile floor, & plentiful casual dining space. Other highlights include Andersen windows, 1st floor master suite, 3rd full bath, & vinyl privacy fenced backyard. http://bit.ly/24ULDvD
Property Specifics
| Single Family | |
| — | |
| — | |
| 1998 | |
| None | |
| — | |
| No | |
| — |
| Champaign | |
| Beringer | |
| 200 / Annual | |
| — | |
| Public | |
| Public Sewer | |
| 09468052 | |
| 912110404002 |
Nearby Schools
| NAME: | DISTRICT: | DISTANCE: | |
|---|---|---|---|
|
Grade School
Paine |
— | ||
|
Middle School
Ums |
Not in DB | ||
|
High School
Uhs |
Not in DB | ||
Property History
| DATE: | EVENT: | PRICE: | SOURCE: |
|---|---|---|---|
| 15 Jul, 2008 | Sold | $271,000 | MRED MLS |
| 28 May, 2008 | Under contract | $277,500 | MRED MLS |
| 25 Apr, 2008 | Listed for sale | $0 | MRED MLS |
| 10 Aug, 2016 | Sold | $239,900 | MRED MLS |
| 9 Jul, 2016 | Under contract | $249,900 | MRED MLS |
| — | Last price change | $259,900 | MRED MLS |
| 4 Dec, 2015 | Listed for sale | $259,900 | MRED MLS |
| 15 Jul, 2020 | Sold | $250,000 | MRED MLS |
| 7 May, 2020 | Under contract | $259,900 | MRED MLS |
| 24 Apr, 2020 | Listed for sale | $259,900 | MRED MLS |
Room Specifics
Total Bedrooms: 4
Bedrooms Above Ground: 4
Bedrooms Below Ground: 0
Dimensions: —
Floor Type: Carpet
Dimensions: —
Floor Type: Carpet
Dimensions: —
Floor Type: Carpet
Full Bathrooms: 3
Bathroom Amenities: Whirlpool
Bathroom in Basement: —
Rooms: Walk In Closet
Basement Description: Crawl
Other Specifics
| 3 | |
| — | |
| — | |
| Patio | |
| Fenced Yard | |
| 85.56X50X100X135X108 | |
| — | |
| Full | |
| First Floor Bedroom, Skylight(s) | |
| Dishwasher, Disposal, Range, Refrigerator | |
| Not in DB | |
| Sidewalks | |
| — | |
| — | |
| Gas Log |
Tax History
| Year | Property Taxes |
|---|---|
| 2008 | $7,386 |
| 2016 | $8,331 |
| 2020 | $8,633 |
Contact Agent
Nearby Similar Homes
Nearby Sold Comparables
Contact Agent
Listing Provided By
RE/MAX REALTY ASSOCIATES-CHA

