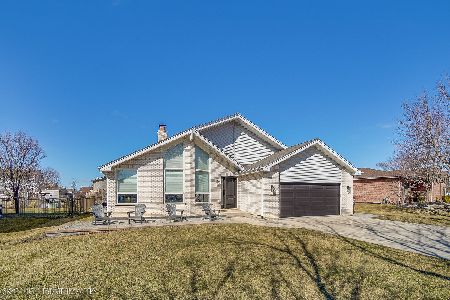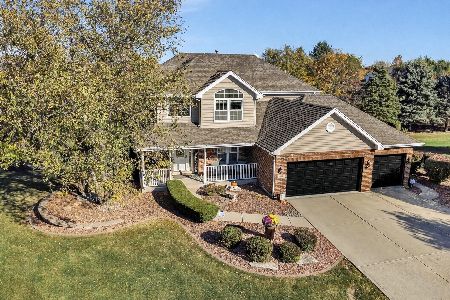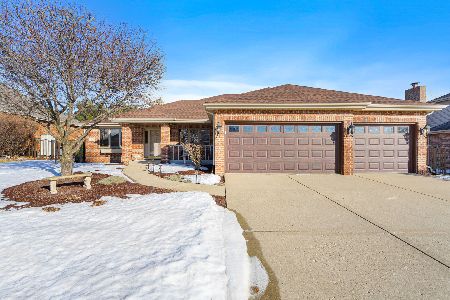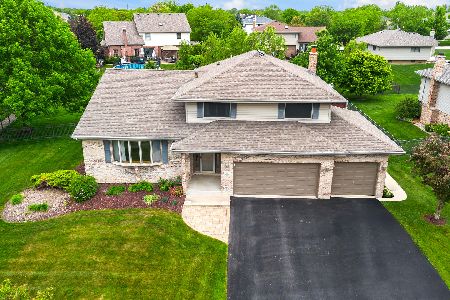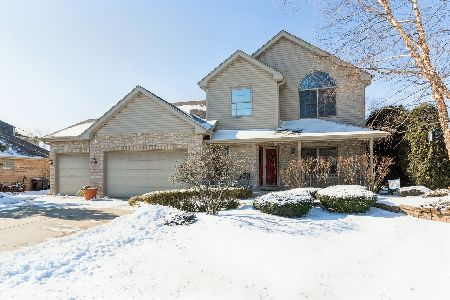2802 Southwind Drive, New Lenox, Illinois 60451
$440,000
|
Sold
|
|
| Status: | Closed |
| Sqft: | 0 |
| Cost/Sqft: | — |
| Beds: | 4 |
| Baths: | 3 |
| Year Built: | 2002 |
| Property Taxes: | $9,229 |
| Days On Market: | 1247 |
| Lot Size: | 0,26 |
Description
Exceptional, all brick residence exudes an aura of understated elegance located in highly sought after and rarely available Bluestone Bay! Impressive two-story foyer with soaring vaulted ceilings and an elegant chandelier. Formal living room and dining room with plush wall to wall carpeting and crown molding. Comfortable family room appointed a gorgeous brick fireplace. Spacious kitchen with ample cabinetry/counter space, a center island with extra storage and a pantry closet. Breakfast area with views of the breathtaking grounds that include a massive, expansive paver patio great for entertaining. Charming master suite with elevated, vaulted ceilings, plush wall to wall carpeting and a sizable walk in closet. Private master bathroom with a dual vanity, whirlpool tub, separate shower and a large skylight for tons of natural sunlight. Three additional bedrooms on the second level with great closet space and a shared full bathroom. Full basement that has been FRAMED offers plenty of opportunity to finish for recreation, home office, gaming, storage, ROUGH-IN plumbing for a bathroom and more. Tastefully decorated in soft, neutral hues. Serene grounds with towering, mature trees that back to Old Plank Trail. Highly Sought after New Lenox location close to shopping, dining, walking trails, parks, schools and so much more. Updates include; Water Heat (2022), Garage Door Opener (2020)Roof and Furnace (2017). Schedule your appointment for a private showing today.
Property Specifics
| Single Family | |
| — | |
| — | |
| 2002 | |
| — | |
| — | |
| No | |
| 0.26 |
| Will | |
| Bluestone Bay | |
| 110 / Annual | |
| — | |
| — | |
| — | |
| 11641228 | |
| 1508244100130000 |
Nearby Schools
| NAME: | DISTRICT: | DISTANCE: | |
|---|---|---|---|
|
High School
Lincoln-way Central High School |
210 | Not in DB | |
Property History
| DATE: | EVENT: | PRICE: | SOURCE: |
|---|---|---|---|
| 30 Dec, 2022 | Sold | $440,000 | MRED MLS |
| 6 Dec, 2022 | Under contract | $449,900 | MRED MLS |
| 29 Sep, 2022 | Listed for sale | $449,900 | MRED MLS |
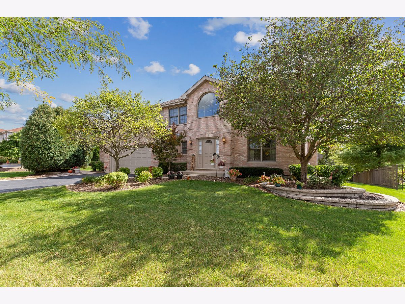
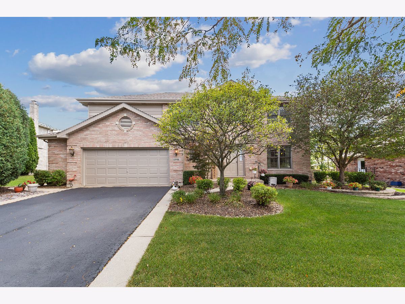
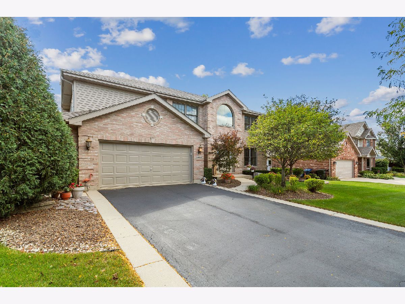
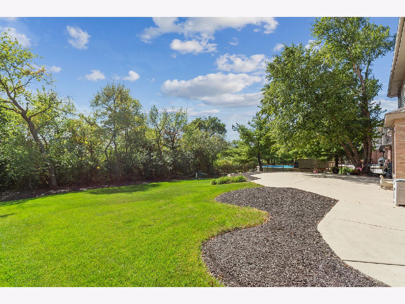
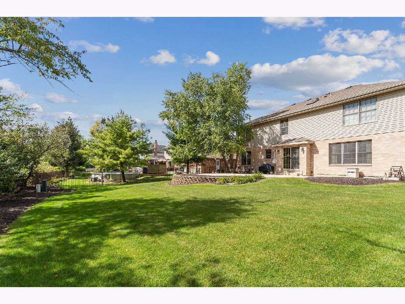
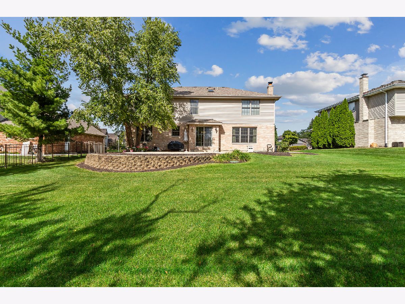
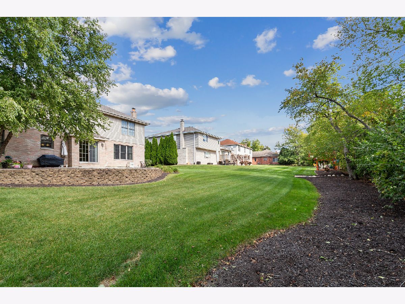
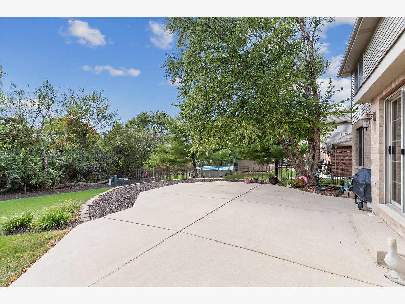
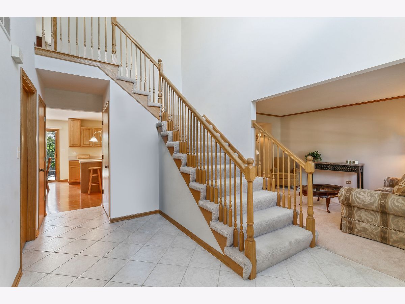
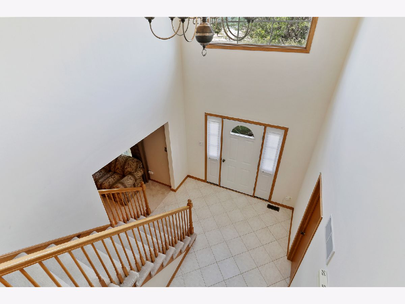
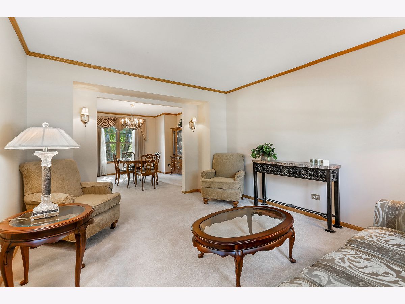
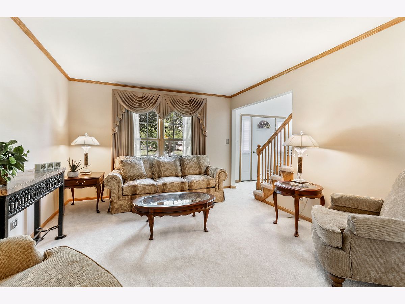
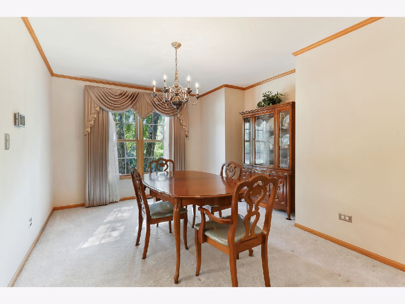
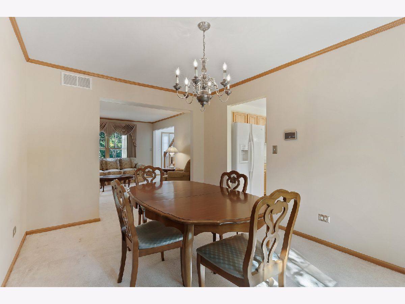
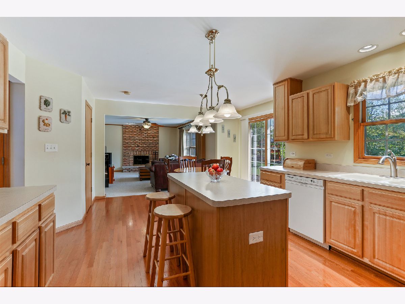
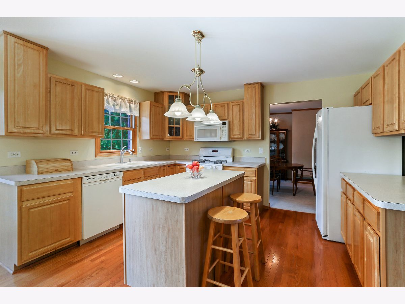
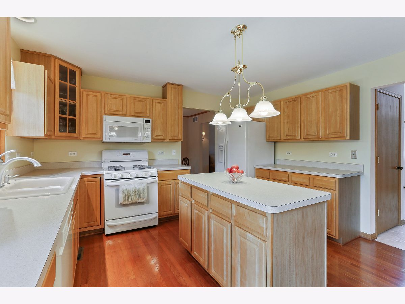
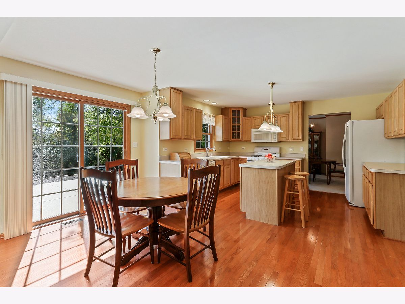
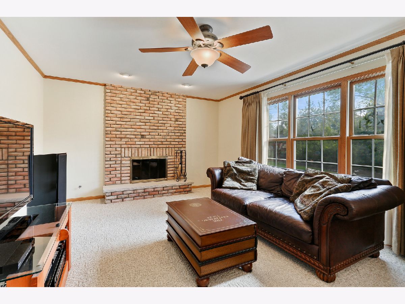
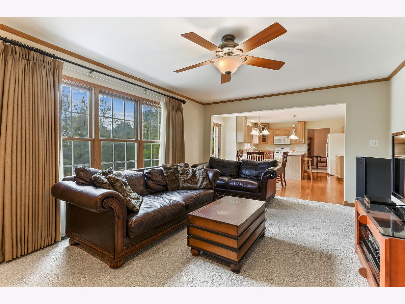
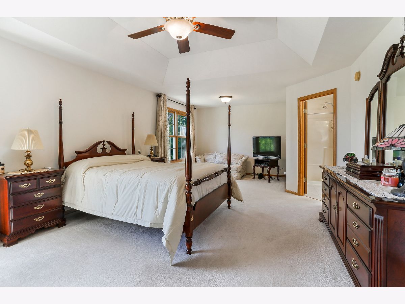
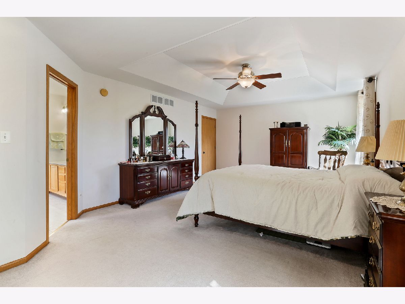
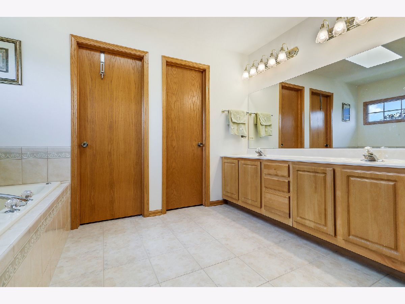
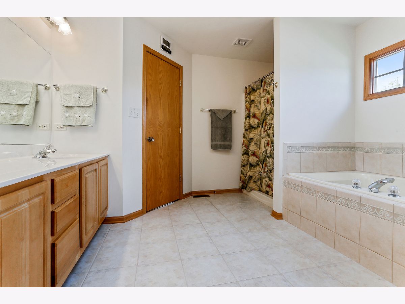
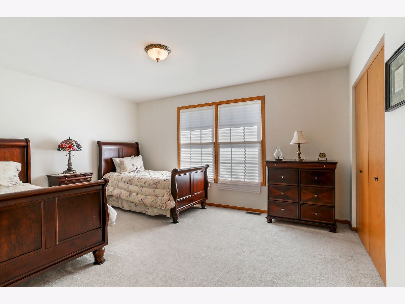
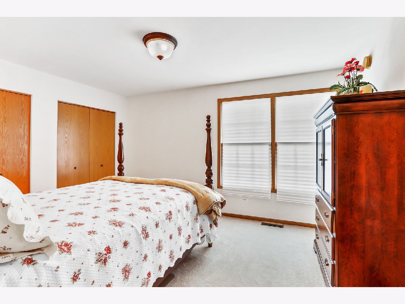
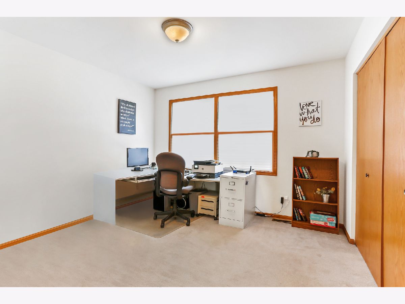
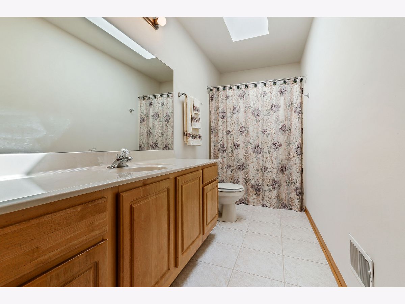
Room Specifics
Total Bedrooms: 4
Bedrooms Above Ground: 4
Bedrooms Below Ground: 0
Dimensions: —
Floor Type: —
Dimensions: —
Floor Type: —
Dimensions: —
Floor Type: —
Full Bathrooms: 3
Bathroom Amenities: Whirlpool,Separate Shower,Double Sink
Bathroom in Basement: 0
Rooms: —
Basement Description: Unfinished,Other,Bathroom Rough-In,Egress Window
Other Specifics
| 2.5 | |
| — | |
| Asphalt | |
| — | |
| — | |
| 80X135 | |
| Unfinished | |
| — | |
| — | |
| — | |
| Not in DB | |
| — | |
| — | |
| — | |
| — |
Tax History
| Year | Property Taxes |
|---|---|
| 2022 | $9,229 |
Contact Agent
Nearby Similar Homes
Nearby Sold Comparables
Contact Agent
Listing Provided By
Realty Executives Elite

