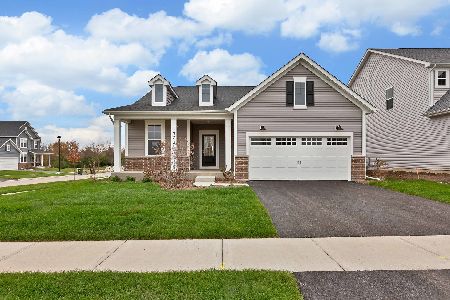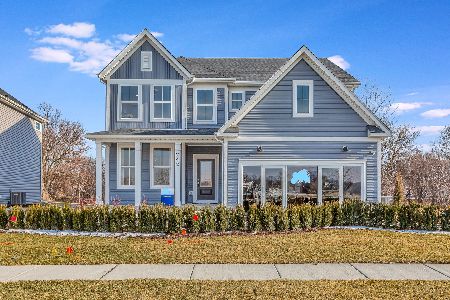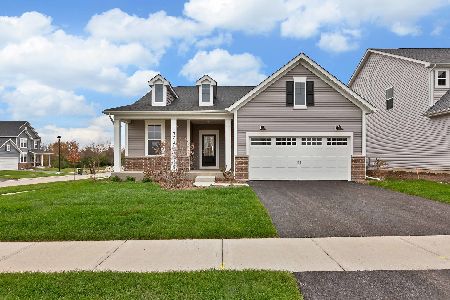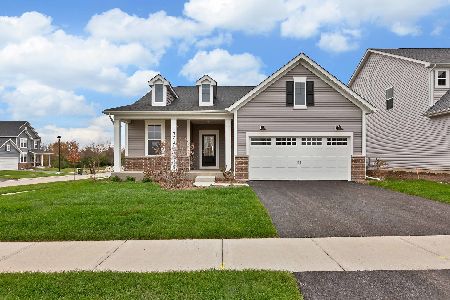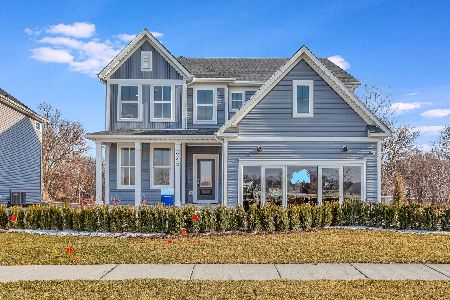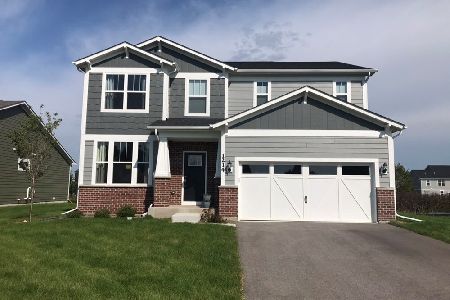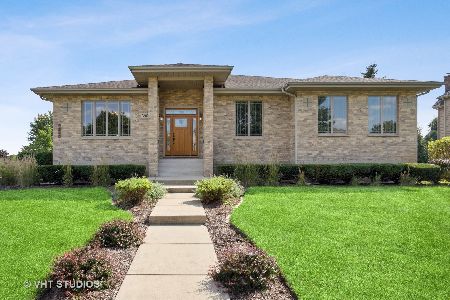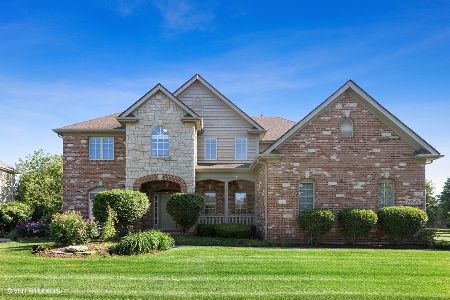2802 Weaver Lane, Batavia, Illinois 60510
$460,000
|
Sold
|
|
| Status: | Closed |
| Sqft: | 3,141 |
| Cost/Sqft: | $152 |
| Beds: | 3 |
| Baths: | 3 |
| Year Built: | 2003 |
| Property Taxes: | $13,901 |
| Days On Market: | 1738 |
| Lot Size: | 0,32 |
Description
Influenced by the Arts and Crafts Movement, this Prairie Style house mimics the Frank Lloyd Wright type of architecture. With the horizontal lines of the exterior brick and roof line and the rows of (Anderson) windows to mention just a few of the key elements. The one other element this home truly reflects from the Prairie Style home is the open flowing spaces. The living room, dining room and kitchen are open and spacious with 10 foot ceiling. All the interior elements such as light fixtures, doors, trim and cabinetry reflect the style too. Quality craftsman at its best. This exquisite home is located in the desirable Weaver Landing subdivision in Batavia IL. This 3 bedroom, 2.5 bathroom ranch home also has a large office, spacious sunroom and a large laundry room with lots of cabinetry. The 3 car garage has a tall ceiling for lots of storage. There is a full, 2500 sq ft, unfinished basement with a deep pour for maximum ceiling height and roughed in for a future bath. Top schools, near park, close to shopping and dining! Coming Soon! Owners are not ready to put this home on the MLS. No showings until the 26th of February. AC 2020, Water heater 2018, Furnace 2017, SS Refrigerator 2012.Home went under contract while on the Private Network
Property Specifics
| Single Family | |
| — | |
| — | |
| 2003 | |
| Full | |
| — | |
| No | |
| 0.32 |
| Kane | |
| Weaver Landing | |
| — / Not Applicable | |
| None | |
| Public | |
| Public Sewer | |
| 11001406 | |
| 1220126022 |
Nearby Schools
| NAME: | DISTRICT: | DISTANCE: | |
|---|---|---|---|
|
Grade School
Grace Mcwayne Elementary School |
101 | — | |
|
Middle School
Sam Rotolo Middle School Of Bat |
101 | Not in DB | |
|
High School
Batavia Sr High School |
101 | Not in DB | |
Property History
| DATE: | EVENT: | PRICE: | SOURCE: |
|---|---|---|---|
| 30 Apr, 2021 | Sold | $460,000 | MRED MLS |
| 17 Mar, 2021 | Under contract | $479,000 | MRED MLS |
| 16 Mar, 2021 | Listed for sale | $479,000 | MRED MLS |
| 21 Feb, 2023 | Sold | $490,000 | MRED MLS |
| 1 Jan, 2023 | Under contract | $500,000 | MRED MLS |
| 8 Dec, 2022 | Listed for sale | $500,000 | MRED MLS |
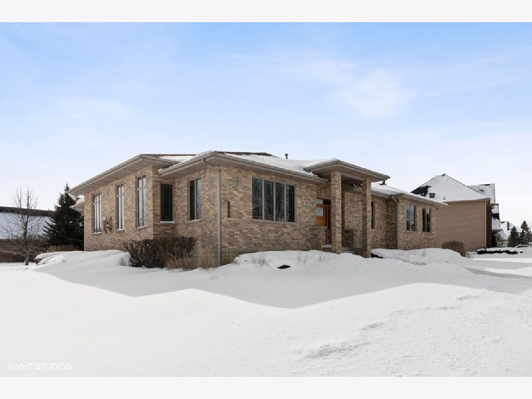
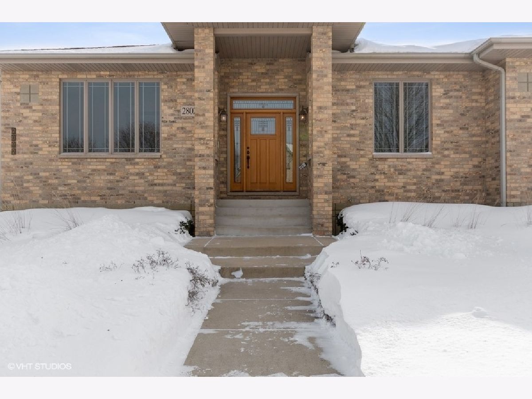
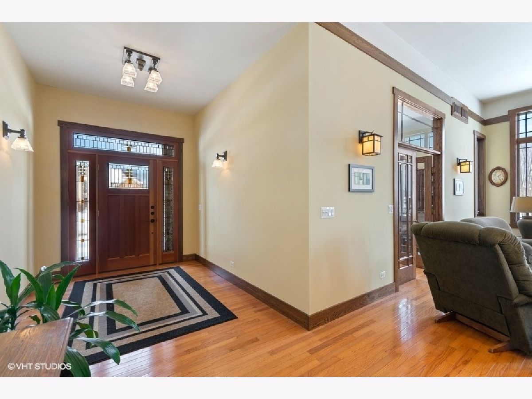
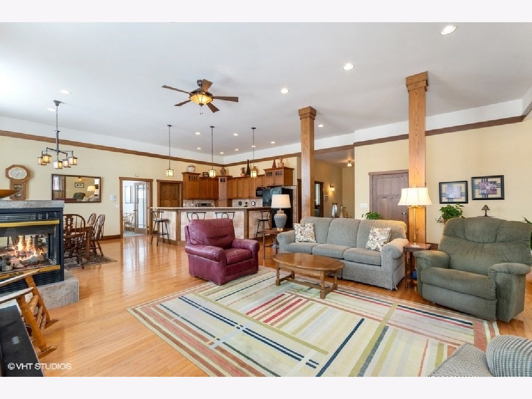
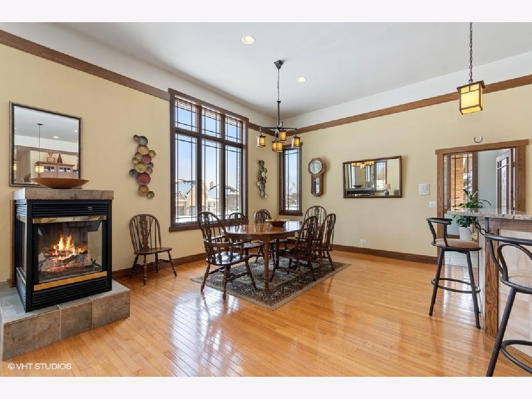
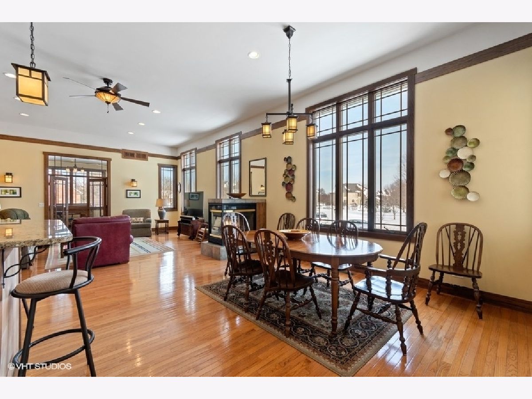
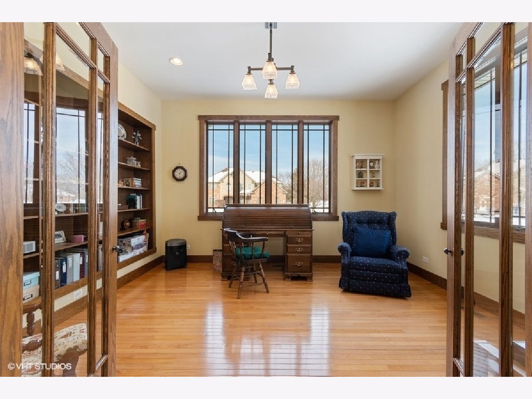
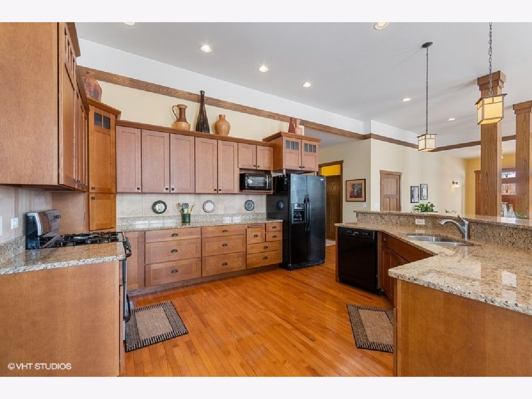
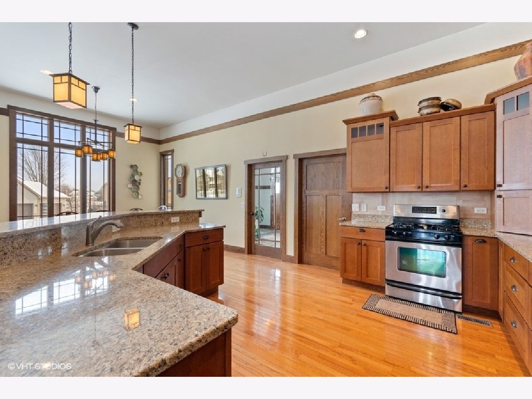
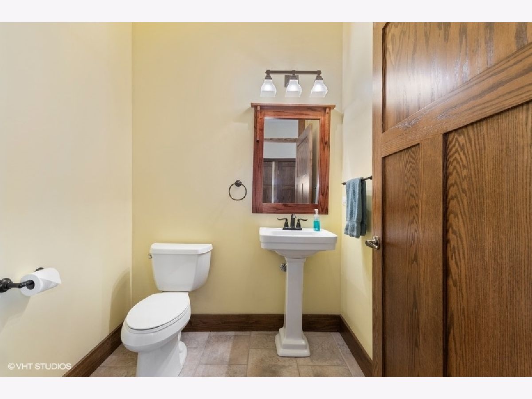
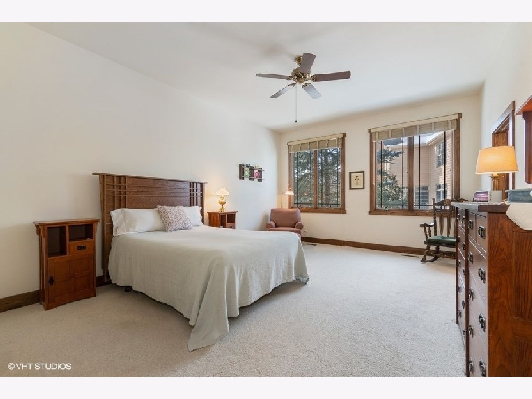
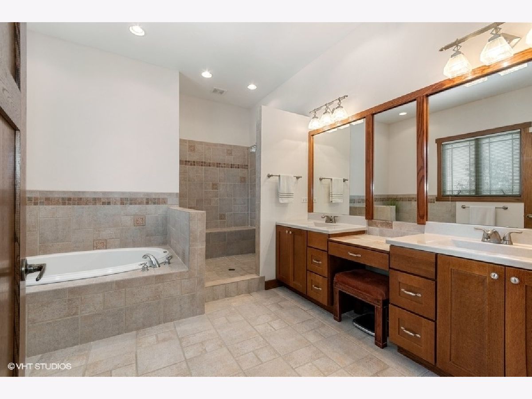
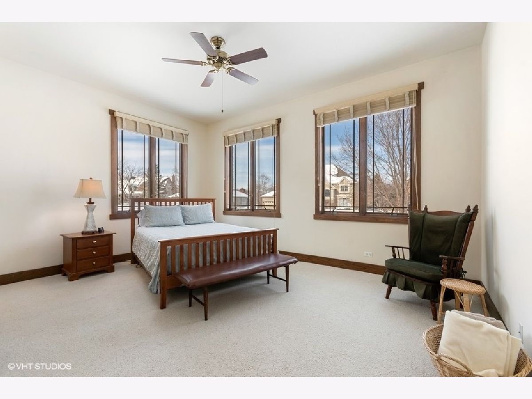
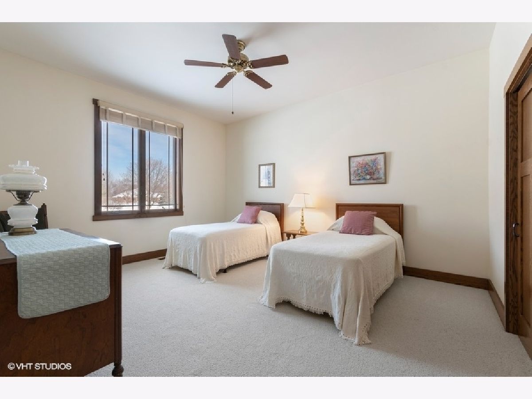
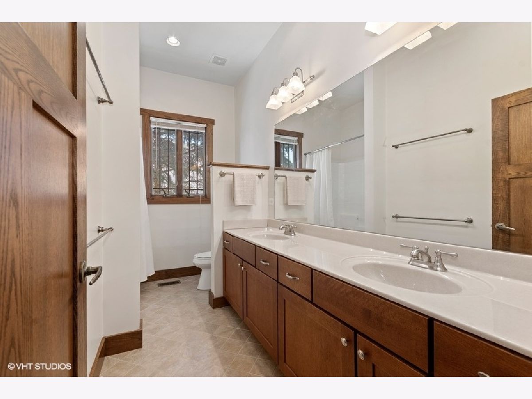
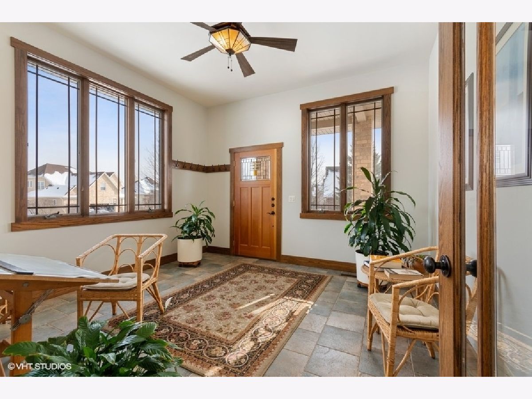
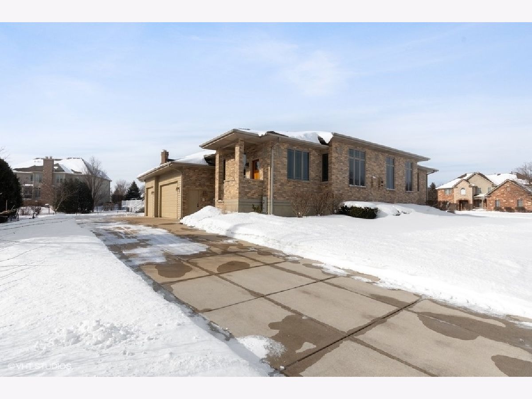
Room Specifics
Total Bedrooms: 3
Bedrooms Above Ground: 3
Bedrooms Below Ground: 0
Dimensions: —
Floor Type: —
Dimensions: —
Floor Type: —
Full Bathrooms: 3
Bathroom Amenities: —
Bathroom in Basement: 0
Rooms: Den,Enclosed Porch
Basement Description: Unfinished
Other Specifics
| 3 | |
| — | |
| Concrete | |
| — | |
| — | |
| 140X104 | |
| — | |
| Full | |
| — | |
| Range, Dishwasher, Refrigerator | |
| Not in DB | |
| — | |
| — | |
| — | |
| Double Sided |
Tax History
| Year | Property Taxes |
|---|---|
| 2021 | $13,901 |
| 2023 | $14,159 |
Contact Agent
Nearby Similar Homes
Nearby Sold Comparables
Contact Agent
Listing Provided By
Baird & Warner Fox Valley - Geneva

