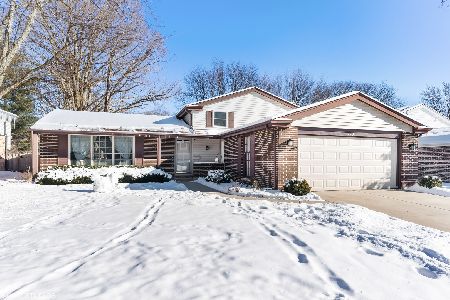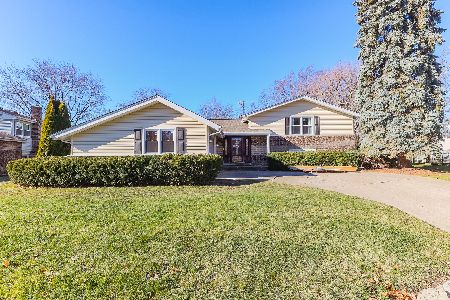2803 Brighton Place, Arlington Heights, Illinois 60004
$384,000
|
Sold
|
|
| Status: | Closed |
| Sqft: | 2,165 |
| Cost/Sqft: | $180 |
| Beds: | 3 |
| Baths: | 3 |
| Year Built: | 1972 |
| Property Taxes: | $9,068 |
| Days On Market: | 2866 |
| Lot Size: | 0,21 |
Description
You'll appreciate the quality & care that sets this home apart inside & out. You'll love the dramatic vaulted ceilings & abundant natural light from the large windows & 6 skylights. Main level offers espresso color HW floors, kitchen w/custom built-in for storage/serving, Corian counters, & stainless Dacor stove. Lower level offers a family room w/custom fireplace plus extra space to entertain or easily add a wall to make a private office or 4th bedroom. The master suite offers walk-in closet w/organizers, skylight, & private bath w/garden window. Other features include Pella wood casement windows w/integrated blinds, sub-basement w/additional room for storage or play. Outside you'll find a meticulously landscaped yard, cobblestone driveway & patio, leaf guard gutter system, & whole house generator. HVAC new in 2016. The location within desirable Northgate neighborhood is very close to elementary school, parks, baseball/soccer fields, tennis courts, Camelot park/pool & other activities
Property Specifics
| Single Family | |
| — | |
| — | |
| 1972 | |
| Partial | |
| — | |
| No | |
| 0.21 |
| Cook | |
| Northgate | |
| 0 / Not Applicable | |
| None | |
| Lake Michigan | |
| Public Sewer | |
| 09886675 | |
| 03084100030000 |
Nearby Schools
| NAME: | DISTRICT: | DISTANCE: | |
|---|---|---|---|
|
Grade School
J W Riley Elementary School |
21 | — | |
|
Middle School
Jack London Middle School |
21 | Not in DB | |
|
High School
Buffalo Grove High School |
214 | Not in DB | |
Property History
| DATE: | EVENT: | PRICE: | SOURCE: |
|---|---|---|---|
| 26 Apr, 2018 | Sold | $384,000 | MRED MLS |
| 18 Mar, 2018 | Under contract | $389,900 | MRED MLS |
| 16 Mar, 2018 | Listed for sale | $389,900 | MRED MLS |
Room Specifics
Total Bedrooms: 3
Bedrooms Above Ground: 3
Bedrooms Below Ground: 0
Dimensions: —
Floor Type: Carpet
Dimensions: —
Floor Type: Carpet
Full Bathrooms: 3
Bathroom Amenities: Whirlpool
Bathroom in Basement: 0
Rooms: Office
Basement Description: Finished,Sub-Basement
Other Specifics
| 2 | |
| Concrete Perimeter | |
| Brick | |
| Brick Paver Patio | |
| Landscaped | |
| 70X132X125X43 | |
| — | |
| Full | |
| Vaulted/Cathedral Ceilings, Skylight(s), Hardwood Floors | |
| Range, Microwave, Dishwasher, Refrigerator, Washer, Dryer | |
| Not in DB | |
| — | |
| — | |
| — | |
| Wood Burning |
Tax History
| Year | Property Taxes |
|---|---|
| 2018 | $9,068 |
Contact Agent
Nearby Similar Homes
Nearby Sold Comparables
Contact Agent
Listing Provided By
Baird & Warner










