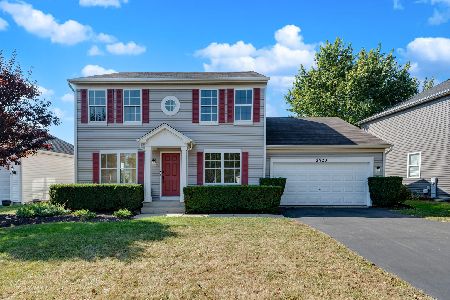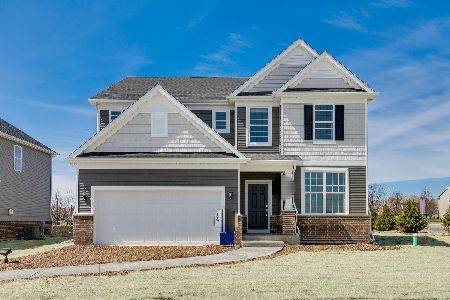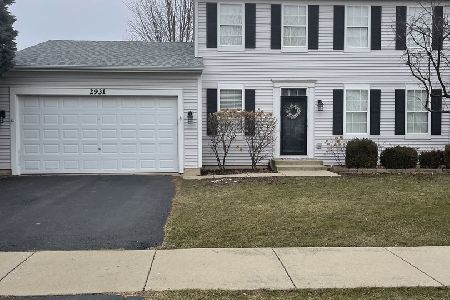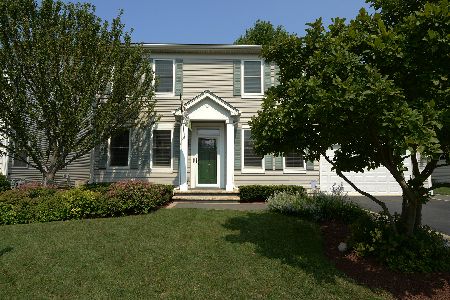2803 Middleton Court, Aurora, Illinois 60503
$263,000
|
Sold
|
|
| Status: | Closed |
| Sqft: | 2,331 |
| Cost/Sqft: | $117 |
| Beds: | 3 |
| Baths: | 4 |
| Year Built: | 2003 |
| Property Taxes: | $8,130 |
| Days On Market: | 3553 |
| Lot Size: | 0,00 |
Description
This light bright and spacious home is well situated on a desirable cul-de-sac and offers a large brick paver patio and fenced yard everyone will enjoy. First floor open floor plan with 9 foot ceilings features family room with fireplace, kitchen with 42"cabinets and large eat in table space making this the perfect gathering space for everyday living and entertaining. Large laundry room with enough space to store book bags and dirty clothes. Second floor with vaulted ceilings in master bedroom /bath and large walk in closet. Loft makes for great office space, gathering area for the kids or could easily be converted to a 4th bedroom. Everyone will surely love the full finished basement with two nice sized recreation areas, full bath, bar with refrigerator and storage room. Home is dual zoned and has sprinkler system for your convenience. Walk to elementary school and parks. Come see this one soon and be ready to call this one home.
Property Specifics
| Single Family | |
| — | |
| Traditional | |
| 2003 | |
| Full | |
| — | |
| No | |
| — |
| Will | |
| Homestead | |
| 285 / Annual | |
| Air Conditioning | |
| Public | |
| Public Sewer | |
| 09171095 | |
| 0701064060300000 |
Nearby Schools
| NAME: | DISTRICT: | DISTANCE: | |
|---|---|---|---|
|
Grade School
Homestead Elementary School |
308 | — | |
|
Middle School
Thompson Junior High School |
308 | Not in DB | |
|
High School
Oswego East High School |
308 | Not in DB | |
Property History
| DATE: | EVENT: | PRICE: | SOURCE: |
|---|---|---|---|
| 3 Jun, 2016 | Sold | $263,000 | MRED MLS |
| 19 Apr, 2016 | Under contract | $272,900 | MRED MLS |
| 21 Mar, 2016 | Listed for sale | $272,900 | MRED MLS |
Room Specifics
Total Bedrooms: 3
Bedrooms Above Ground: 3
Bedrooms Below Ground: 0
Dimensions: —
Floor Type: Carpet
Dimensions: —
Floor Type: Vinyl
Full Bathrooms: 4
Bathroom Amenities: Separate Shower,Soaking Tub
Bathroom in Basement: 1
Rooms: Eating Area,Game Room,Loft,Recreation Room
Basement Description: Finished
Other Specifics
| 2 | |
| Concrete Perimeter | |
| Asphalt | |
| Porch, Brick Paver Patio | |
| Cul-De-Sac | |
| 21X21X110X138X155 | |
| Full | |
| Full | |
| Bar-Wet | |
| Range, Microwave, Dishwasher, Refrigerator, Disposal | |
| Not in DB | |
| Sidewalks, Street Lights, Street Paved | |
| — | |
| — | |
| Gas Log |
Tax History
| Year | Property Taxes |
|---|---|
| 2016 | $8,130 |
Contact Agent
Nearby Similar Homes
Nearby Sold Comparables
Contact Agent
Listing Provided By
Baird & Warner











