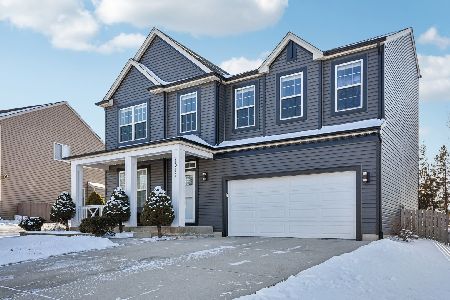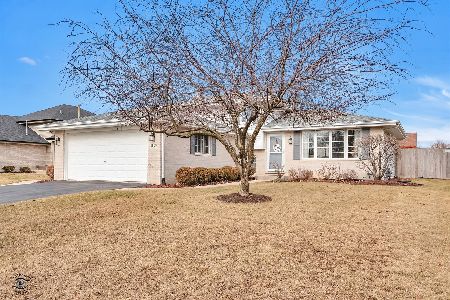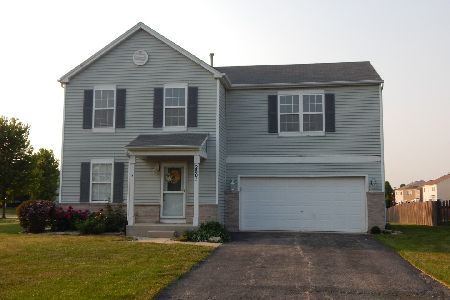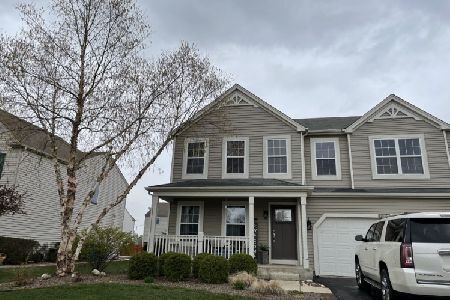2803 Misty Brook Lane, Joliet, Illinois 60432
$313,000
|
Sold
|
|
| Status: | Closed |
| Sqft: | 2,200 |
| Cost/Sqft: | $140 |
| Beds: | 4 |
| Baths: | 3 |
| Year Built: | 2005 |
| Property Taxes: | $6,535 |
| Days On Market: | 1815 |
| Lot Size: | 0,19 |
Description
So much curb appeal! Move-in ready, and spacious! Extra wide driveway leading up to adorable freshly painted front porch and shutters. Backyard is an oasis! Beautiful brick stone patio with covered pergola with TV area. Extra large 20 x 40 concrete slab. 8 x 10 one year-old shed, Fire-Pit, must see to believe! Beautiful Updates. Vinyl plank flooring throughout main level. With new white trim and new 6 panel doors. New light fixtures. Fully fenced backyard. And Finished basement! Kitchen has New Stainless Steel Appliances, Granite Counter Tops, Subway tile backsplash, custom cabinets, etc.. Bathroom feature New Jacuzzi Tub, New Ceramic Floors and walk-in, tile shower, plus Granite Counter Tops. Large New Fully Family Room. Recessed Lighting in Living Room, Kitchen and Family Room. Great HOA association with playground, parks, & 3 mile bike/ walking trail across the road! And HOA is only $180year! New Lenox Schools K-8. Minutes to I-355 & Silver Cross. Fully finished, insulated garage with Wainscoting and Epoxy floor. Water softener only three years old. Calling for highest & best offer by tonight 2/14 6;30pm
Property Specifics
| Single Family | |
| — | |
| — | |
| 2005 | |
| Full | |
| — | |
| No | |
| 0.19 |
| Will | |
| — | |
| 180 / Annual | |
| Insurance | |
| Public | |
| Public Sewer | |
| 10994888 | |
| 1508064090160000 |
Property History
| DATE: | EVENT: | PRICE: | SOURCE: |
|---|---|---|---|
| 31 Jul, 2014 | Sold | $147,500 | MRED MLS |
| 23 May, 2014 | Under contract | $189,000 | MRED MLS |
| — | Last price change | $210,000 | MRED MLS |
| 10 Mar, 2014 | Listed for sale | $210,000 | MRED MLS |
| 1 Apr, 2021 | Sold | $313,000 | MRED MLS |
| 14 Feb, 2021 | Under contract | $307,500 | MRED MLS |
| 13 Feb, 2021 | Listed for sale | $307,500 | MRED MLS |
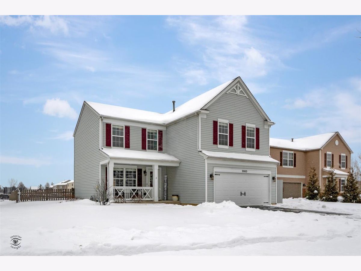
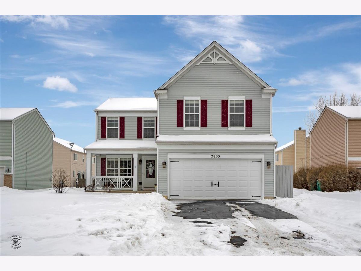
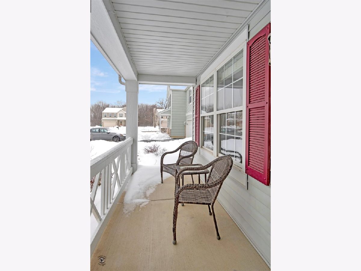
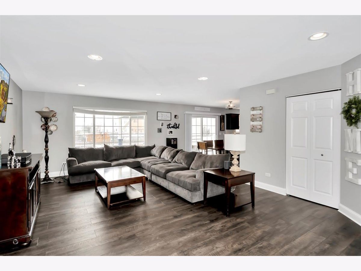
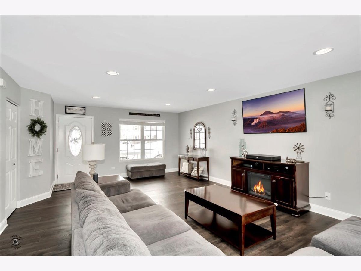
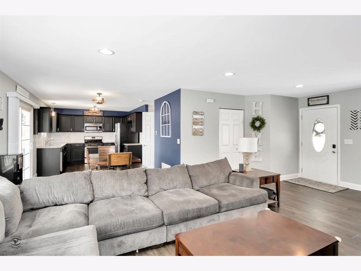
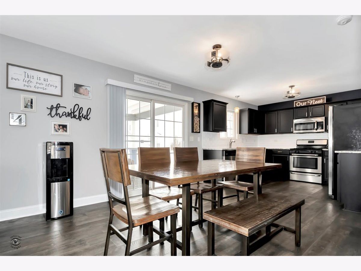
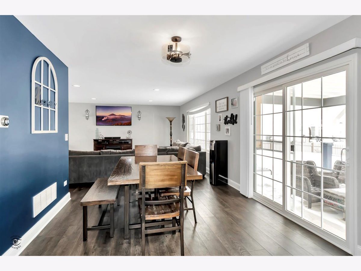
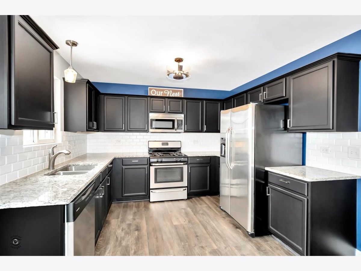
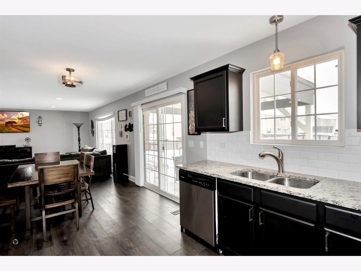
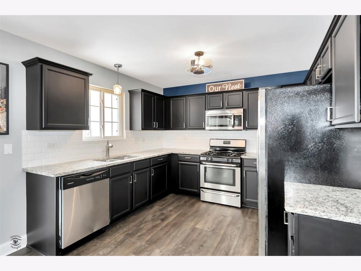
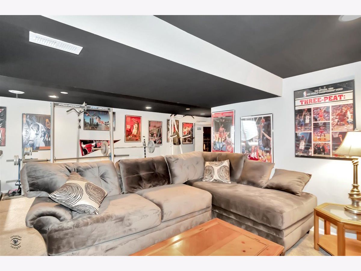
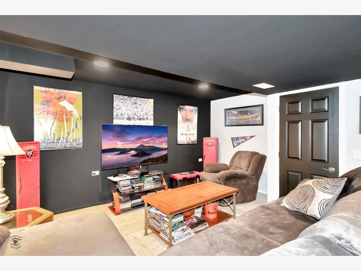
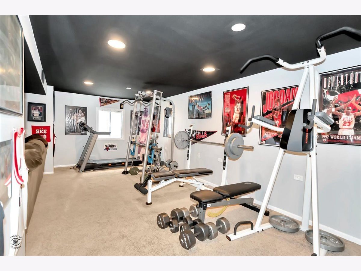
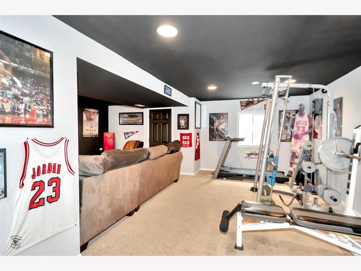
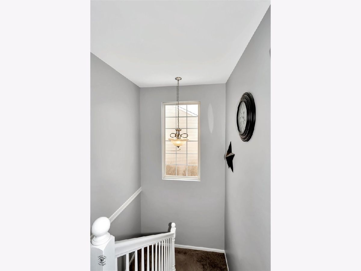
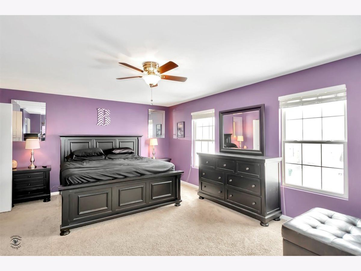
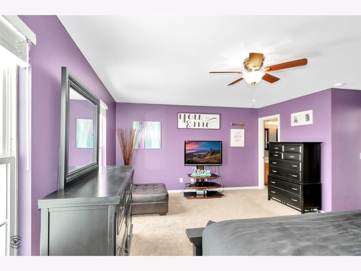
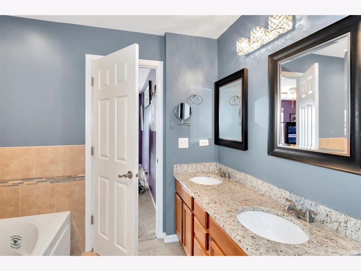
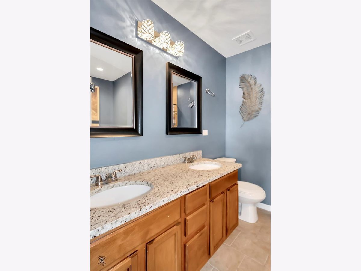
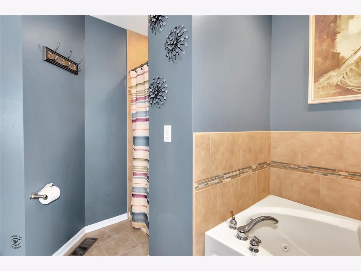
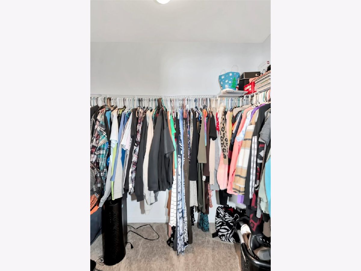
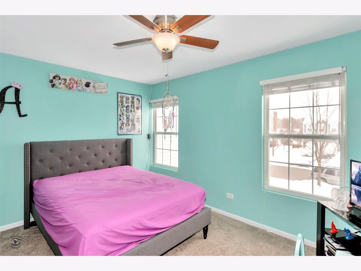
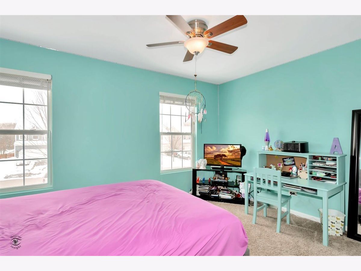
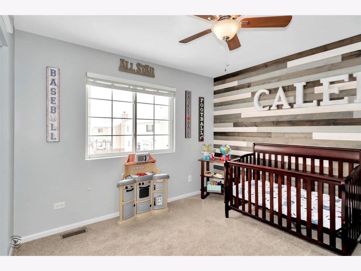
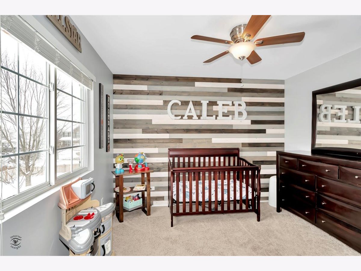
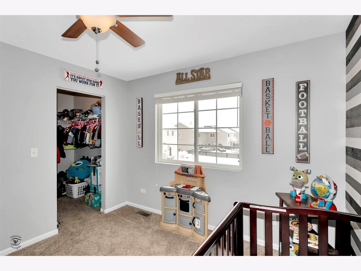
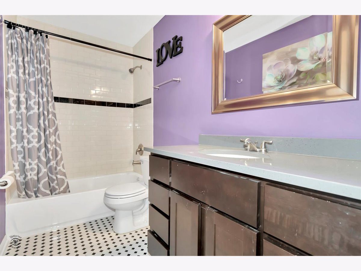
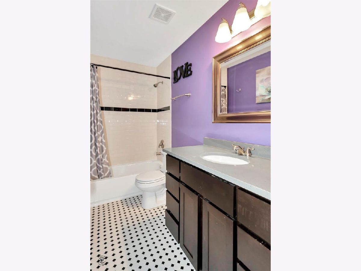
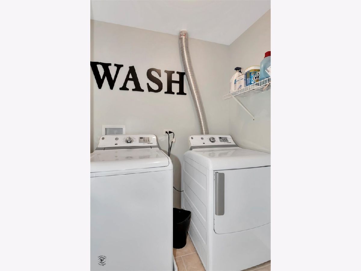
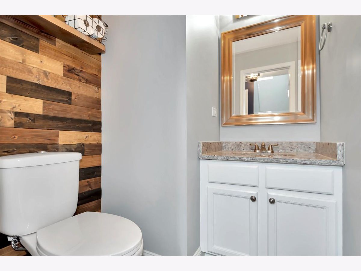
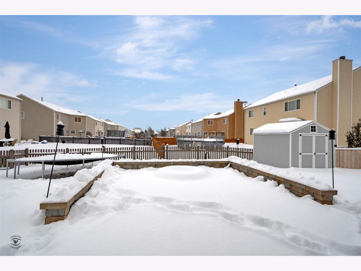
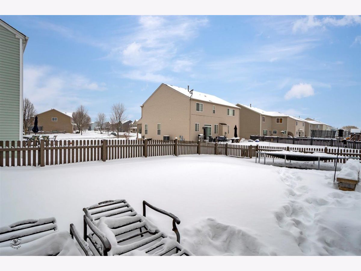
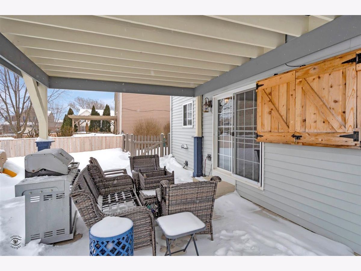
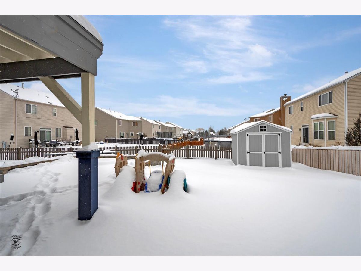
Room Specifics
Total Bedrooms: 4
Bedrooms Above Ground: 4
Bedrooms Below Ground: 0
Dimensions: —
Floor Type: Carpet
Dimensions: —
Floor Type: Carpet
Dimensions: —
Floor Type: Carpet
Full Bathrooms: 3
Bathroom Amenities: Whirlpool,Separate Shower,Double Sink
Bathroom in Basement: 0
Rooms: Utility Room-Lower Level
Basement Description: Finished
Other Specifics
| 2 | |
| — | |
| — | |
| Porch | |
| — | |
| 80X130 | |
| — | |
| Full | |
| Second Floor Laundry, Built-in Features, Walk-In Closet(s) | |
| Range, Microwave, Dishwasher, Refrigerator, Disposal, Stainless Steel Appliance(s) | |
| Not in DB | |
| — | |
| — | |
| — | |
| — |
Tax History
| Year | Property Taxes |
|---|---|
| 2014 | $5,404 |
| 2021 | $6,535 |
Contact Agent
Nearby Similar Homes
Nearby Sold Comparables
Contact Agent
Listing Provided By
Village Realty, Inc.

