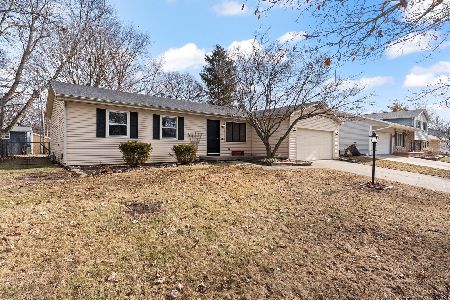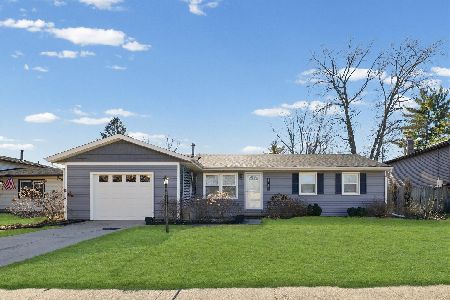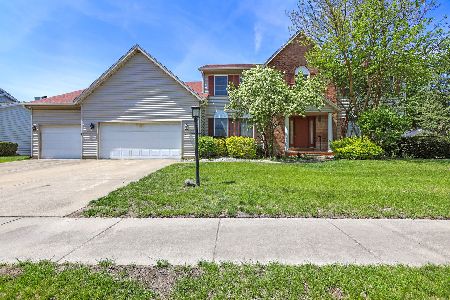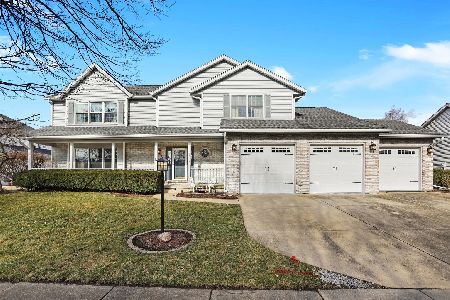2803 Prairie Meadow Dr, Champaign, Illinois 61822
$375,000
|
Sold
|
|
| Status: | Closed |
| Sqft: | 3,270 |
| Cost/Sqft: | $116 |
| Beds: | 5 |
| Baths: | 5 |
| Year Built: | — |
| Property Taxes: | $9,658 |
| Days On Market: | 4248 |
| Lot Size: | 0,00 |
Description
Nothing like a wonderful water view to begin the morning and end the day. Tranquility, positive ions, whatever it may be this awe inspired view will capture your heart. A home that has it all. Generous sized rooms with the eat in kitchen featuring a Viking gas stove and newer Bosch dishwasher & Bosch built in oven and microwave all stainless. The kitchen is the heart of your home where everyone gathers around and the eat at island will be a focal point. Study/bedroom on the first floor with a full bath. Start the day with a peaceful cup of coffee on the upper level balcony off the master suite. Bedroom 2 has its own full bath & 3 & 4 have a Jack and Jill with double sinks and a separate shower area. Rec room in the basement and another full bath. Newer roof, mechanicals, and dock. ENJOY!
Property Specifics
| Single Family | |
| — | |
| Traditional | |
| — | |
| Full,Partial | |
| — | |
| Yes | |
| — |
| Champaign | |
| Robeson Meadows | |
| 200 / Annual | |
| — | |
| Public | |
| Public Sewer | |
| 09466949 | |
| 452022354008 |
Nearby Schools
| NAME: | DISTRICT: | DISTANCE: | |
|---|---|---|---|
|
Grade School
Soc |
— | ||
|
Middle School
Call Unt 4 351-3701 |
Not in DB | ||
|
High School
Centennial High School |
Not in DB | ||
Property History
| DATE: | EVENT: | PRICE: | SOURCE: |
|---|---|---|---|
| 16 Sep, 2014 | Sold | $375,000 | MRED MLS |
| 22 Jun, 2014 | Under contract | $379,000 | MRED MLS |
| 19 Jun, 2014 | Listed for sale | $379,000 | MRED MLS |
Room Specifics
Total Bedrooms: 5
Bedrooms Above Ground: 5
Bedrooms Below Ground: 0
Dimensions: —
Floor Type: Carpet
Dimensions: —
Floor Type: Carpet
Dimensions: —
Floor Type: Carpet
Dimensions: —
Floor Type: —
Full Bathrooms: 5
Bathroom Amenities: Whirlpool
Bathroom in Basement: —
Rooms: Bedroom 5,Walk In Closet
Basement Description: Finished
Other Specifics
| 3 | |
| — | |
| — | |
| Deck | |
| — | |
| 90X102X134X16X80X100 | |
| — | |
| Full | |
| First Floor Bedroom, Vaulted/Cathedral Ceilings, Skylight(s) | |
| Dishwasher, Disposal, Microwave, Built-In Oven, Range Hood, Range, Refrigerator | |
| Not in DB | |
| Sidewalks | |
| — | |
| — | |
| Gas Starter |
Tax History
| Year | Property Taxes |
|---|---|
| 2014 | $9,658 |
Contact Agent
Nearby Similar Homes
Nearby Sold Comparables
Contact Agent
Listing Provided By
Coldwell Banker The R.E. Group












