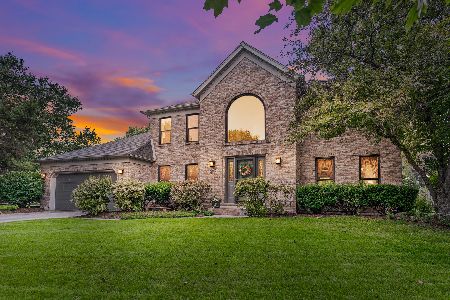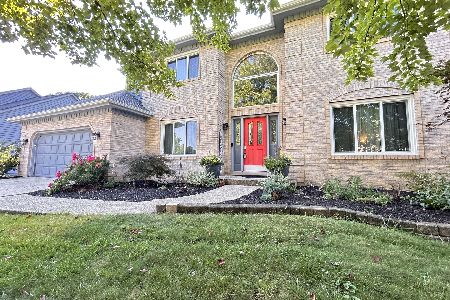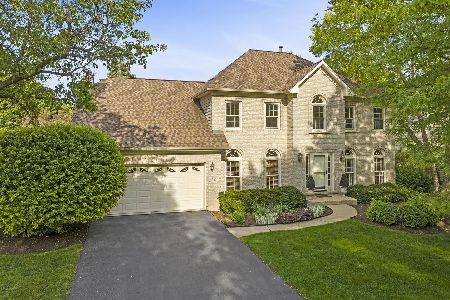2803 Seiler Drive, Naperville, Illinois 60565
$474,000
|
Sold
|
|
| Status: | Closed |
| Sqft: | 3,451 |
| Cost/Sqft: | $141 |
| Beds: | 4 |
| Baths: | 3 |
| Year Built: | 1989 |
| Property Taxes: | $11,441 |
| Days On Market: | 2314 |
| Lot Size: | 0,28 |
Description
Updated, Spacious Knoch Knolls home, Great location! You will fall for this 3451sf floor plan with its open family room with white picture frame molding & airy sun room. Other features include classic white columns, wet bar, builtin white bookshelves, stunning detailed fireplace. Chef's Kitchen is updated with Cream colored cabinets, dark island, granite, GE induction cooktop (super fast heating!), NEW stainless double ovens ( Nov '18). BIG TICKET updates throughout: newer WINDOWS ~ Pella and Marvin, high quality carpet, Beautiful hardwoods 1st floor and upper hall. Gorgeous master bath with travertine marble, air jetted tub, double shower. Finished basement w/ bar. Backyard is HUGE with pretty wooded views in all directions +deck + FIRE PIT & garden areas. Brand New roof It's all been done for you! Home has quick access to schools & DT Naperville. (Seiler drive is one of many entrances to sub so low traffic!) 3 blocks to Spring Brook elementary. Please exclude car charging station. Superb Home & Value!
Property Specifics
| Single Family | |
| — | |
| Georgian | |
| 1989 | |
| Partial | |
| — | |
| No | |
| 0.28 |
| Will | |
| Knoch Knolls | |
| 75 / Annual | |
| Scavenger | |
| Lake Michigan | |
| Public Sewer | |
| 10561065 | |
| 0701014150150000 |
Nearby Schools
| NAME: | DISTRICT: | DISTANCE: | |
|---|---|---|---|
|
Grade School
Spring Brook Elementary School |
204 | — | |
|
Middle School
Gregory Middle School |
204 | Not in DB | |
|
High School
Neuqua Valley High School |
204 | Not in DB | |
Property History
| DATE: | EVENT: | PRICE: | SOURCE: |
|---|---|---|---|
| 25 Nov, 2019 | Sold | $474,000 | MRED MLS |
| 2 Nov, 2019 | Under contract | $484,900 | MRED MLS |
| 29 Oct, 2019 | Listed for sale | $484,900 | MRED MLS |
Room Specifics
Total Bedrooms: 4
Bedrooms Above Ground: 4
Bedrooms Below Ground: 0
Dimensions: —
Floor Type: Carpet
Dimensions: —
Floor Type: Carpet
Dimensions: —
Floor Type: Carpet
Full Bathrooms: 3
Bathroom Amenities: Whirlpool,Separate Shower,Double Sink,Full Body Spray Shower
Bathroom in Basement: 0
Rooms: Eating Area,Den,Game Room,Media Room,Heated Sun Room,Foyer,Exercise Room
Basement Description: Finished,Crawl
Other Specifics
| 2 | |
| — | |
| Asphalt | |
| Deck, Fire Pit | |
| — | |
| 89X13X131X73X145 | |
| — | |
| Full | |
| Vaulted/Cathedral Ceilings, Skylight(s), Bar-Wet, Hardwood Floors, First Floor Laundry, Walk-In Closet(s) | |
| Double Oven, Microwave, Dishwasher, Refrigerator, Washer, Dryer, Disposal, Stainless Steel Appliance(s), Cooktop, Built-In Oven | |
| Not in DB | |
| — | |
| — | |
| — | |
| Attached Fireplace Doors/Screen, Gas Log, Gas Starter |
Tax History
| Year | Property Taxes |
|---|---|
| 2019 | $11,441 |
Contact Agent
Nearby Similar Homes
Nearby Sold Comparables
Contact Agent
Listing Provided By
Coldwell Banker Residential











