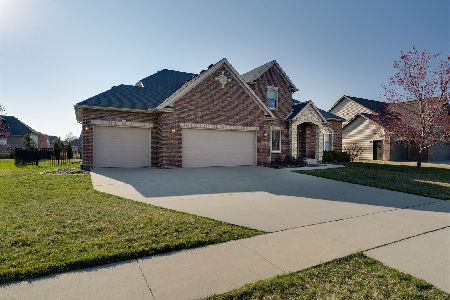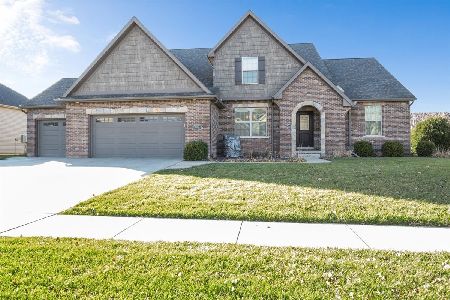2804 Alana Way, Bloomington, Illinois 61704
$430,000
|
Sold
|
|
| Status: | Closed |
| Sqft: | 4,750 |
| Cost/Sqft: | $94 |
| Beds: | 4 |
| Baths: | 4 |
| Year Built: | 2010 |
| Property Taxes: | $10,158 |
| Days On Market: | 1810 |
| Lot Size: | 0,26 |
Description
Custom built Ranch house by Distinctive Designs in the desirable Royal Links subdivision. Total 6 bedrooms and 4 full baths. No expense spared on this house. Custom Amish cabinets in the kitchen; high end appliances in the house. The first floor has four bedrooms with walk-in closets. The master bedroom has sitting area with bay windows; a full bath with separate jetted tub, shower plus a water closet. The main level has beautiful 5 inch hand scraped hardwood flooring throughout. House has Ring bell and Nest CO. A sunroom with separate HVAC was added recently(2019). Fully finished basement with tall ceilings with a large family room, two bedrooms, exercise room, and a full bath(2015). There is ample storage space in the basement. This house has backup water-based sump pump and centralized humidifier. The home has been professionally landscaped and contains 8 zone Irrigation system. All information deemed to be accurate but not warranted. Agent Interest.
Property Specifics
| Single Family | |
| — | |
| Ranch | |
| 2010 | |
| Full | |
| — | |
| No | |
| 0.26 |
| Mc Lean | |
| Royal Links | |
| 425 / Annual | |
| None | |
| Public | |
| Public Sewer | |
| 10989861 | |
| 1530108011 |
Nearby Schools
| NAME: | DISTRICT: | DISTANCE: | |
|---|---|---|---|
|
Grade School
Grove Elementary |
5 | — | |
|
Middle School
Chiddix Jr High |
5 | Not in DB | |
|
High School
Normal Community High School |
5 | Not in DB | |
Property History
| DATE: | EVENT: | PRICE: | SOURCE: |
|---|---|---|---|
| 4 May, 2021 | Sold | $430,000 | MRED MLS |
| 22 Mar, 2021 | Under contract | $445,000 | MRED MLS |
| — | Last price change | $460,000 | MRED MLS |
| 8 Feb, 2021 | Listed for sale | $474,998 | MRED MLS |
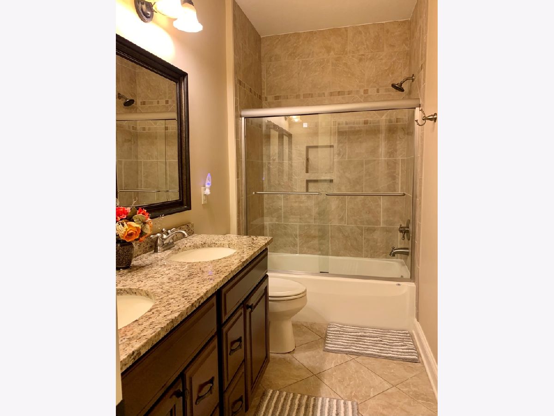
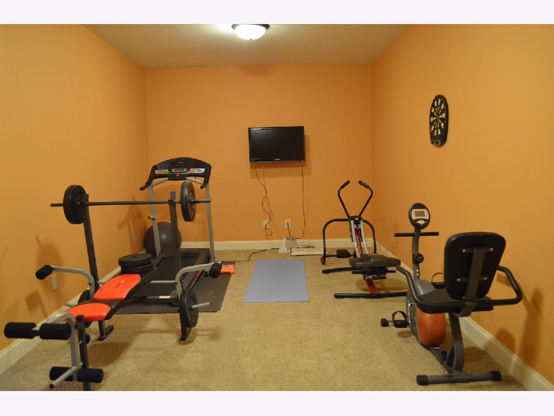
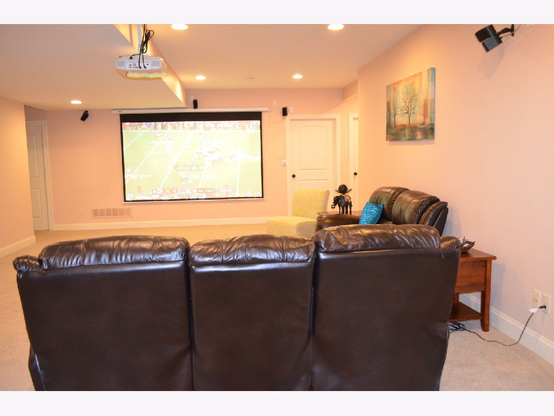
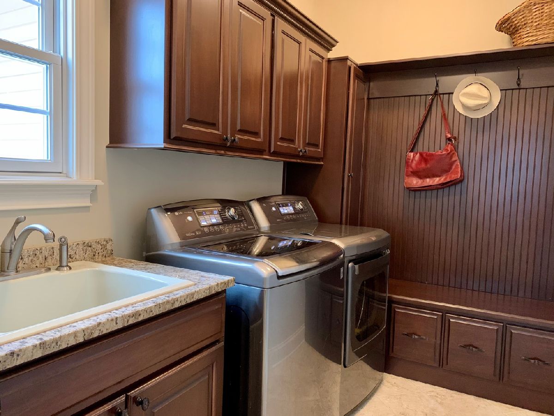
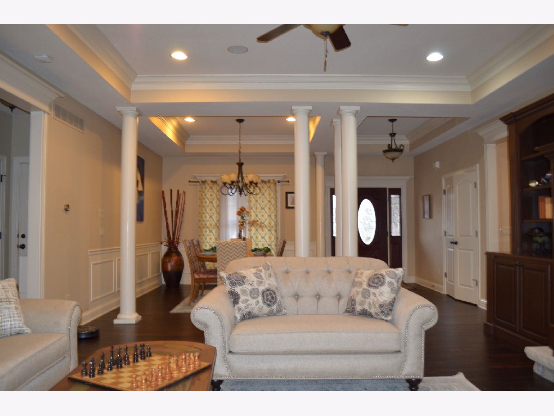


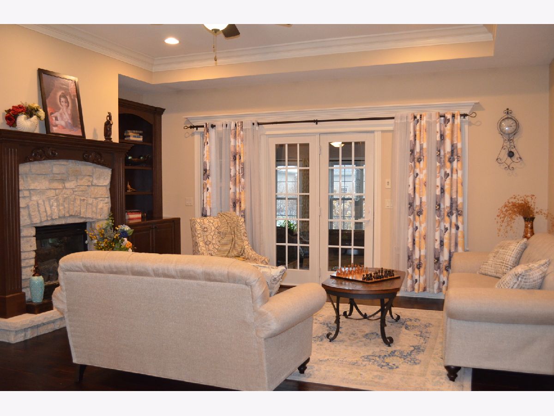
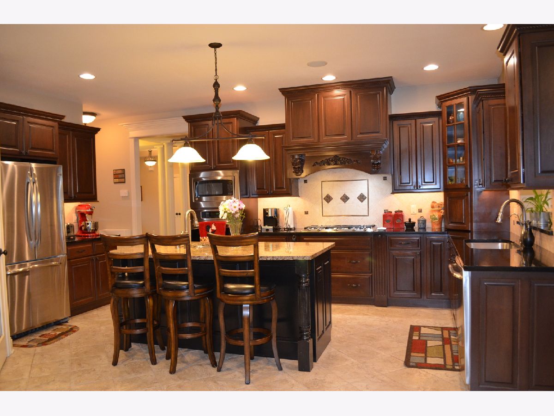
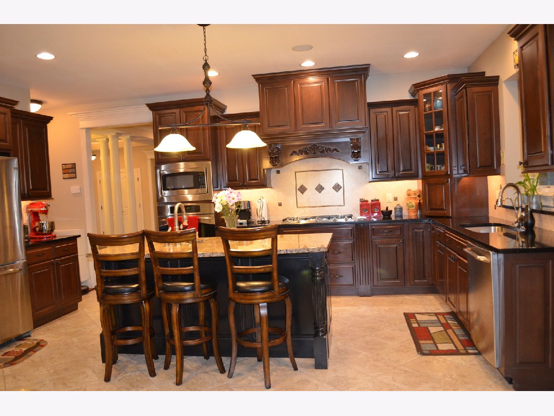
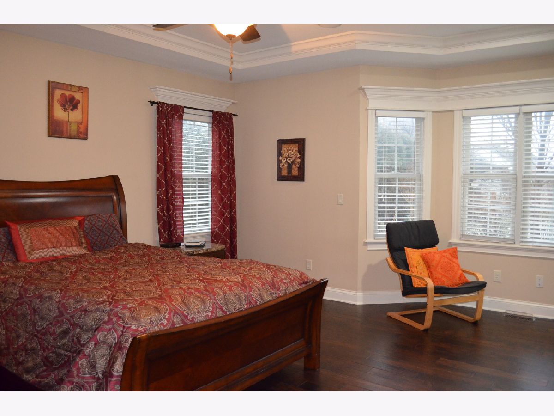

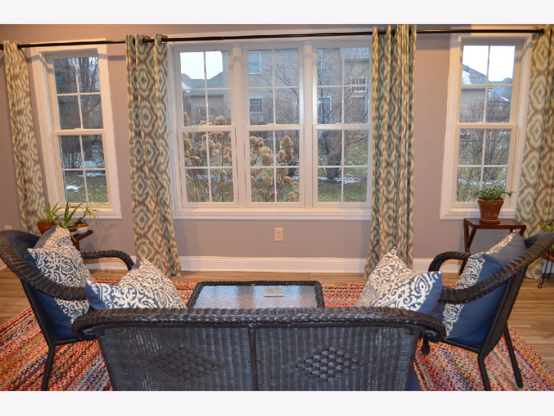
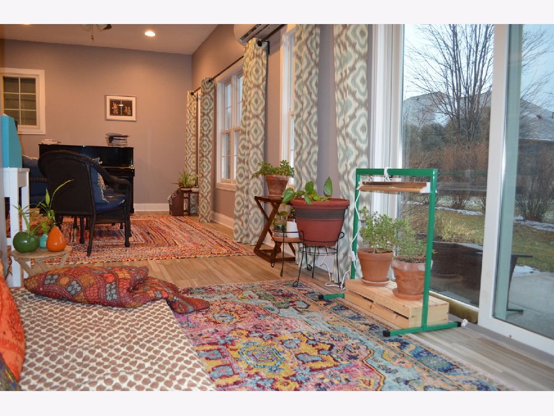
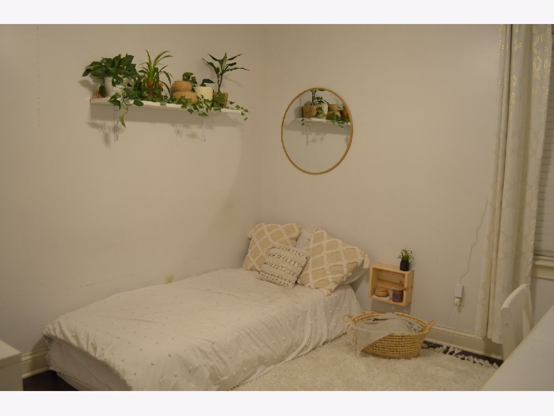


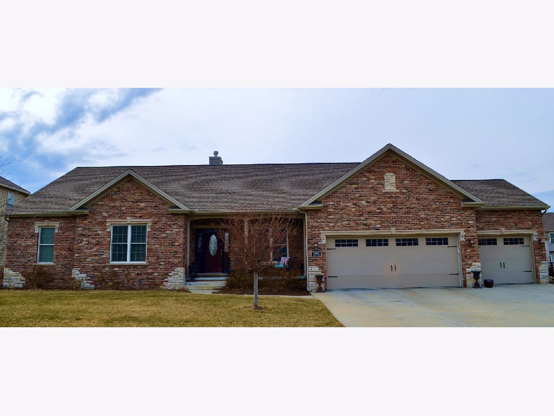
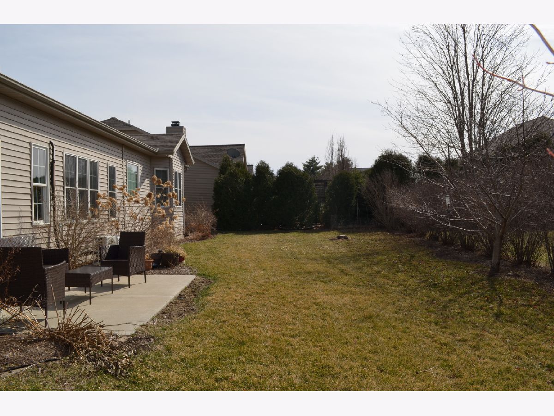



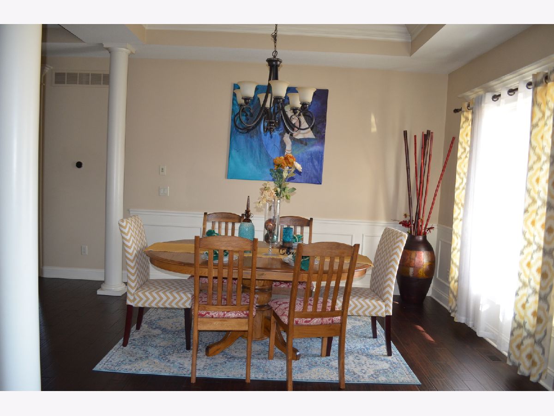

Room Specifics
Total Bedrooms: 6
Bedrooms Above Ground: 4
Bedrooms Below Ground: 2
Dimensions: —
Floor Type: Hardwood
Dimensions: —
Floor Type: Hardwood
Dimensions: —
Floor Type: Porcelain Tile
Dimensions: —
Floor Type: —
Dimensions: —
Floor Type: —
Full Bathrooms: 4
Bathroom Amenities: —
Bathroom in Basement: 1
Rooms: Bedroom 5,Bedroom 6,Exercise Room
Basement Description: Finished
Other Specifics
| 3 | |
| Concrete Perimeter | |
| Concrete | |
| Porch, Screened Patio | |
| Landscaped | |
| 95X120 | |
| — | |
| Full | |
| Hardwood Floors, First Floor Bedroom, Open Floorplan | |
| Double Oven, Range, Microwave, Dishwasher, High End Refrigerator, Stainless Steel Appliance(s), Cooktop, Range Hood, Water Purifier Owned, Gas Cooktop, Gas Oven, Range Hood, Wall Oven | |
| Not in DB | |
| Sidewalks, Street Lights | |
| — | |
| — | |
| Gas Log |
Tax History
| Year | Property Taxes |
|---|---|
| 2021 | $10,158 |
Contact Agent
Nearby Similar Homes
Nearby Sold Comparables
Contact Agent
Listing Provided By
Keller Williams Revolution







