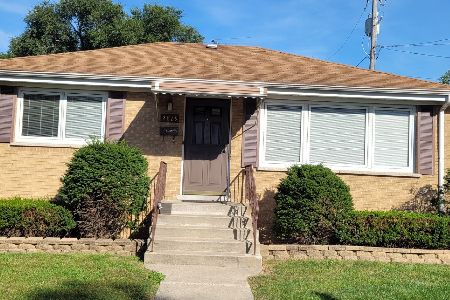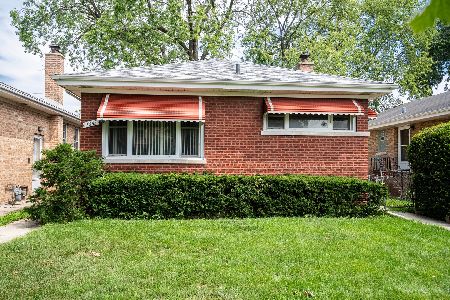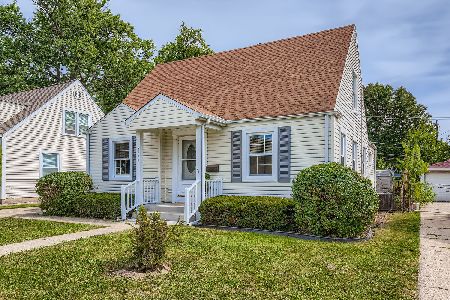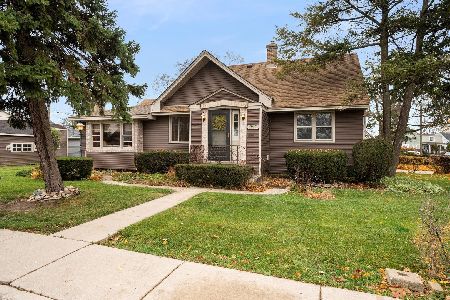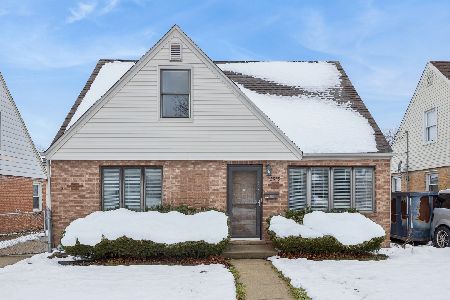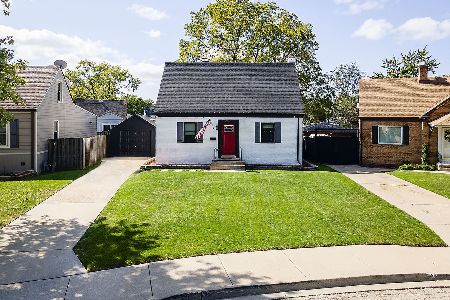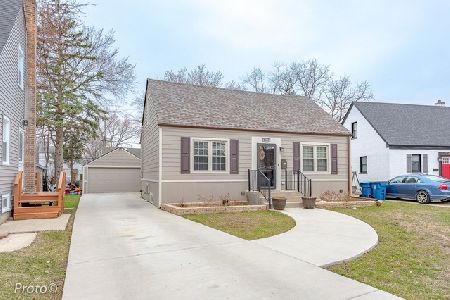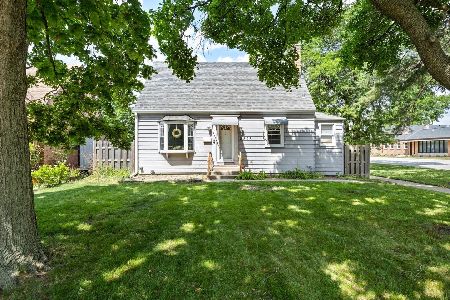2804 Elder Lane, Franklin Park, Illinois 60131
$234,000
|
Sold
|
|
| Status: | Closed |
| Sqft: | 1,300 |
| Cost/Sqft: | $185 |
| Beds: | 2 |
| Baths: | 3 |
| Year Built: | 1944 |
| Property Taxes: | $5,656 |
| Days On Market: | 2764 |
| Lot Size: | 0,14 |
Description
Welcome to your brand new, completely renovated home! Everything has been done to code and passed all Franklin Park inspections. NEW electrical, new copper plumbing lines, new HVAC vents throughout home, new windows, new AC condenser, new ROOF on home and garage - too many features to list! Literally everything has been done - nothing to do but move in. Home has updated modern style with grey wood laminate flooring on main level, huge kitchen with white shaker style cabinets, stone counter tops and SS appliances. Massive master suite on second level features HUGE closets, new carpet, vaulted ceilings and master bath with walk-in rain shower and gorgeous sky-light. Big basement w/full bath, utility room and washer dryer hook up. Big lot with big back yard with endless possibilities!
Property Specifics
| Single Family | |
| — | |
| Cape Cod | |
| 1944 | |
| Full | |
| — | |
| No | |
| 0.14 |
| Cook | |
| — | |
| 0 / Not Applicable | |
| None | |
| Lake Michigan,Public | |
| Public Sewer | |
| 09998421 | |
| 12284040270000 |
Nearby Schools
| NAME: | DISTRICT: | DISTANCE: | |
|---|---|---|---|
|
Grade School
Pietrini Elementary School |
84 | — | |
|
Middle School
Hester Junior High School |
84 | Not in DB | |
|
High School
East Leyden High School |
212 | Not in DB | |
Property History
| DATE: | EVENT: | PRICE: | SOURCE: |
|---|---|---|---|
| 24 Aug, 2018 | Sold | $234,000 | MRED MLS |
| 10 Jul, 2018 | Under contract | $240,000 | MRED MLS |
| 26 Jun, 2018 | Listed for sale | $240,000 | MRED MLS |
| 21 Mar, 2025 | Sold | $350,000 | MRED MLS |
| 16 Feb, 2025 | Under contract | $350,000 | MRED MLS |
| 11 Feb, 2025 | Listed for sale | $350,000 | MRED MLS |
Room Specifics
Total Bedrooms: 2
Bedrooms Above Ground: 2
Bedrooms Below Ground: 0
Dimensions: —
Floor Type: Wood Laminate
Full Bathrooms: 3
Bathroom Amenities: —
Bathroom in Basement: 0
Rooms: No additional rooms
Basement Description: Finished
Other Specifics
| 1 | |
| — | |
| Concrete,Side Drive | |
| — | |
| Irregular Lot | |
| 42X140X66X127 | |
| — | |
| Full | |
| Hardwood Floors, First Floor Bedroom, First Floor Full Bath | |
| — | |
| Not in DB | |
| Sidewalks, Street Lights, Street Paved | |
| — | |
| — | |
| Wood Burning |
Tax History
| Year | Property Taxes |
|---|---|
| 2018 | $5,656 |
| 2025 | $5,423 |
Contact Agent
Nearby Similar Homes
Nearby Sold Comparables
Contact Agent
Listing Provided By
@properties

