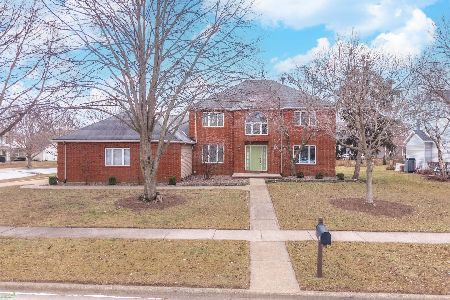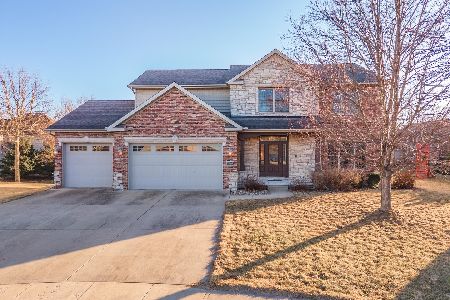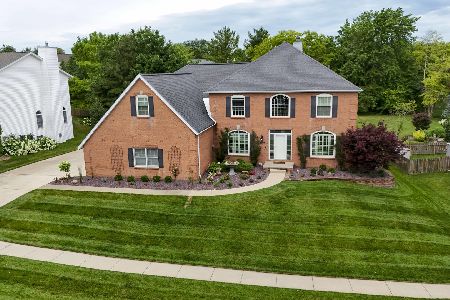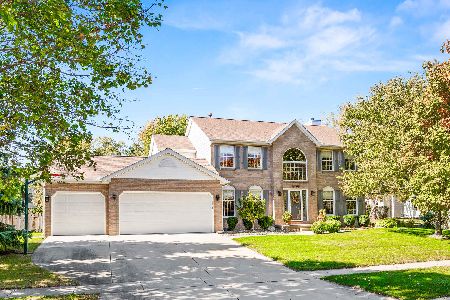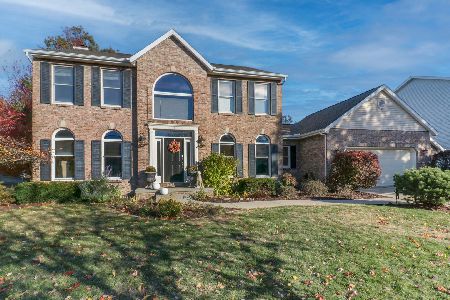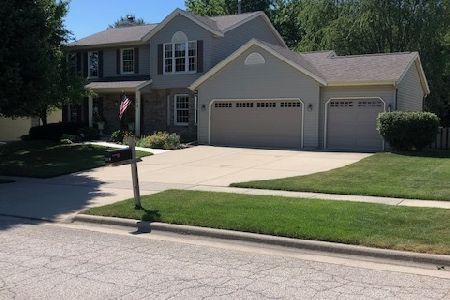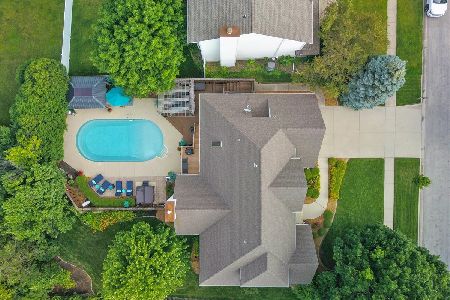2804 Keystone Road, Bloomington, Illinois 61704
$415,000
|
Sold
|
|
| Status: | Closed |
| Sqft: | 4,916 |
| Cost/Sqft: | $84 |
| Beds: | 5 |
| Baths: | 4 |
| Year Built: | 1992 |
| Property Taxes: | $9,545 |
| Days On Market: | 1537 |
| Lot Size: | 0,35 |
Description
Pre-sold. Beautiful, spacious home with generously sized rooms throughout! Architectural details include triple crown molding, upgraded trim package and elegant stairway railing. All new paint, carpet, and many new light fixtures main and upper in 2021. 1st floor bedroom now used as office; full bath on first floor. Enormous eat-in kitchen with custom cabinets, quartz counter tops, huge island, double ovens, walk-in pantry and an abundance of storage space. Formal dining plus sitting room, open stairway overlooks 2 story family room with stone fireplace. Split bedroom layout; huge Master Suite wing with gorgeous newer master bath, walk-through closet and bonus room over garage! 3 more large bedrooms and full bath at opposite end of 2nd floor. Finished basement includes 2nd family room plumbed for wet bar, home gym and half bath. Expansive back yard with lovely mature trees and landscaping. Perfect for entertaining and enjoying the outdoors on the oversized deck. Meticulously maintained, with pride of ownership! Tankless water heater, steam humidifier on furnace, outlets in master bath drawers, newer windows, zoned irrigation, wired for invisible fence, installed 220 circuit for hot tub. Many newer mechanicals. Fantastic value!
Property Specifics
| Single Family | |
| — | |
| Traditional | |
| 1992 | |
| Full | |
| — | |
| No | |
| 0.35 |
| Mc Lean | |
| Eagle Ridge | |
| — / Not Applicable | |
| None | |
| Public | |
| Public Sewer | |
| 11287032 | |
| 1425229037 |
Nearby Schools
| NAME: | DISTRICT: | DISTANCE: | |
|---|---|---|---|
|
Grade School
Northpoint Elementary |
5 | — | |
|
Middle School
Chiddix Jr High |
5 | Not in DB | |
|
High School
Normal Community High School |
5 | Not in DB | |
Property History
| DATE: | EVENT: | PRICE: | SOURCE: |
|---|---|---|---|
| 1 Feb, 2022 | Sold | $415,000 | MRED MLS |
| 15 Dec, 2021 | Under contract | $415,000 | MRED MLS |
| 15 Dec, 2021 | Listed for sale | $415,000 | MRED MLS |
| 6 Aug, 2024 | Sold | $494,900 | MRED MLS |
| 29 Jun, 2024 | Under contract | $489,900 | MRED MLS |
| 28 Jun, 2024 | Listed for sale | $489,900 | MRED MLS |
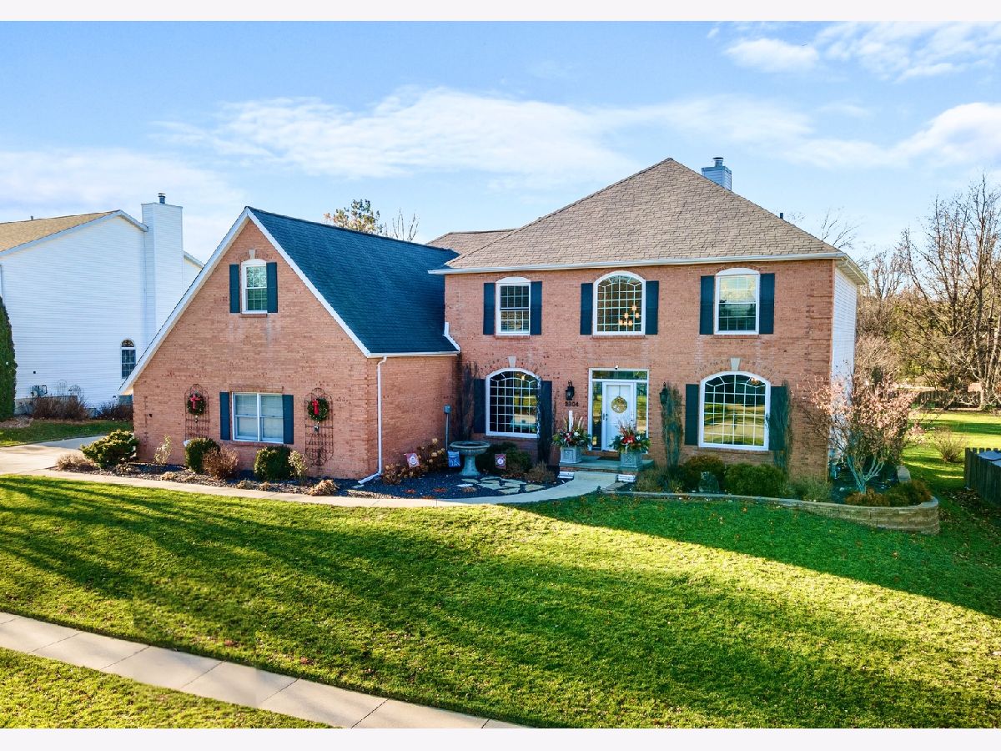
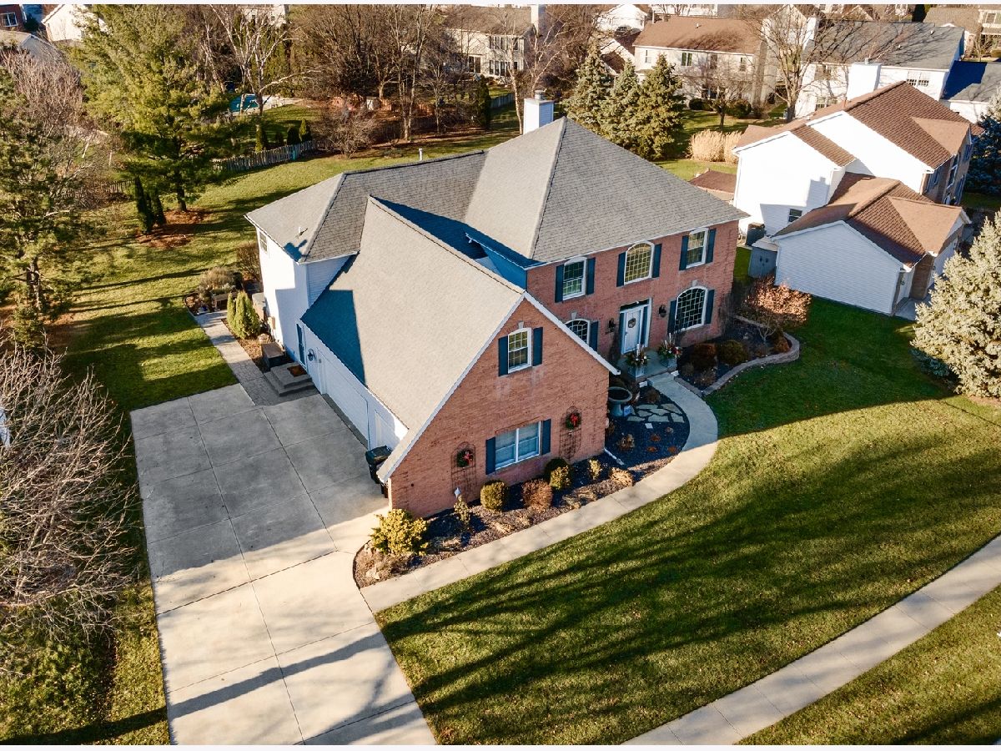
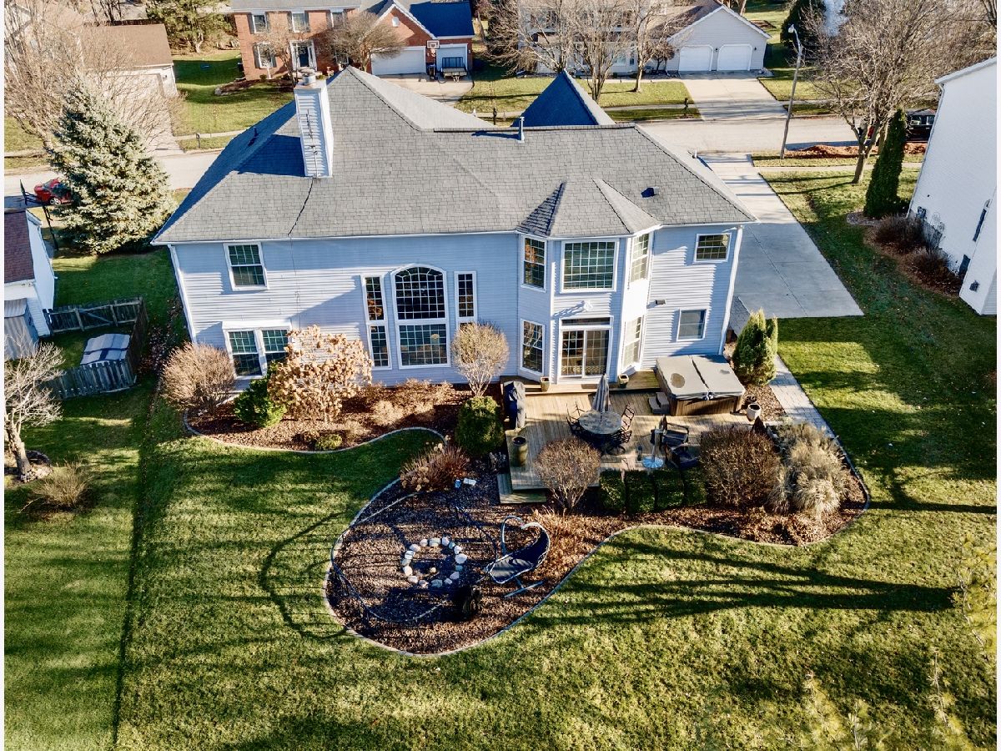
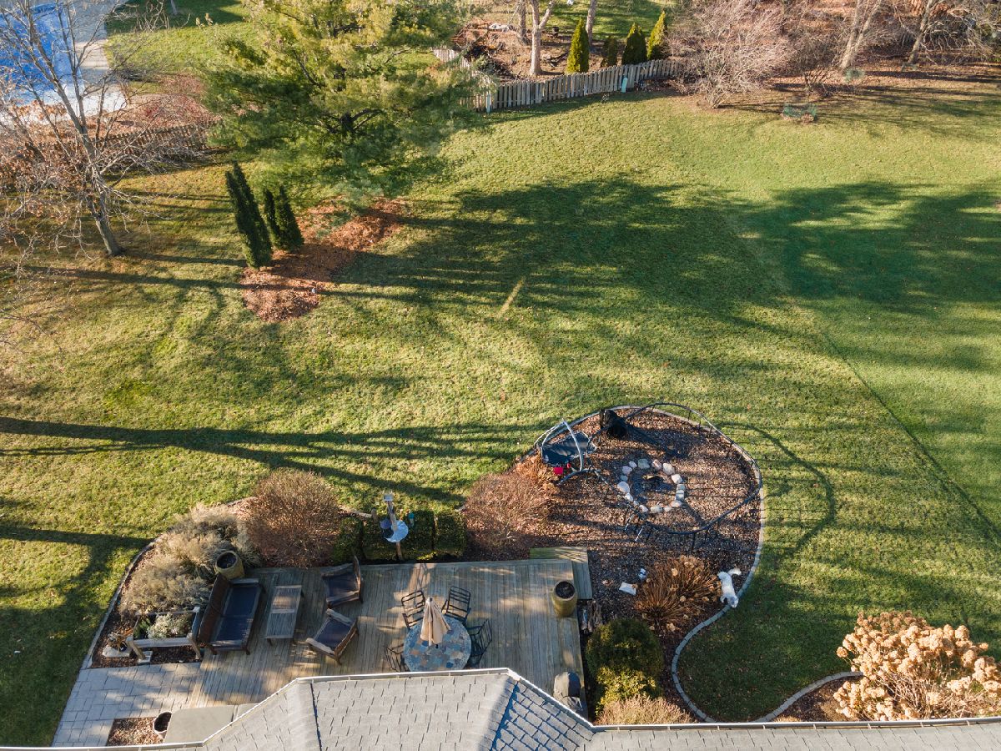
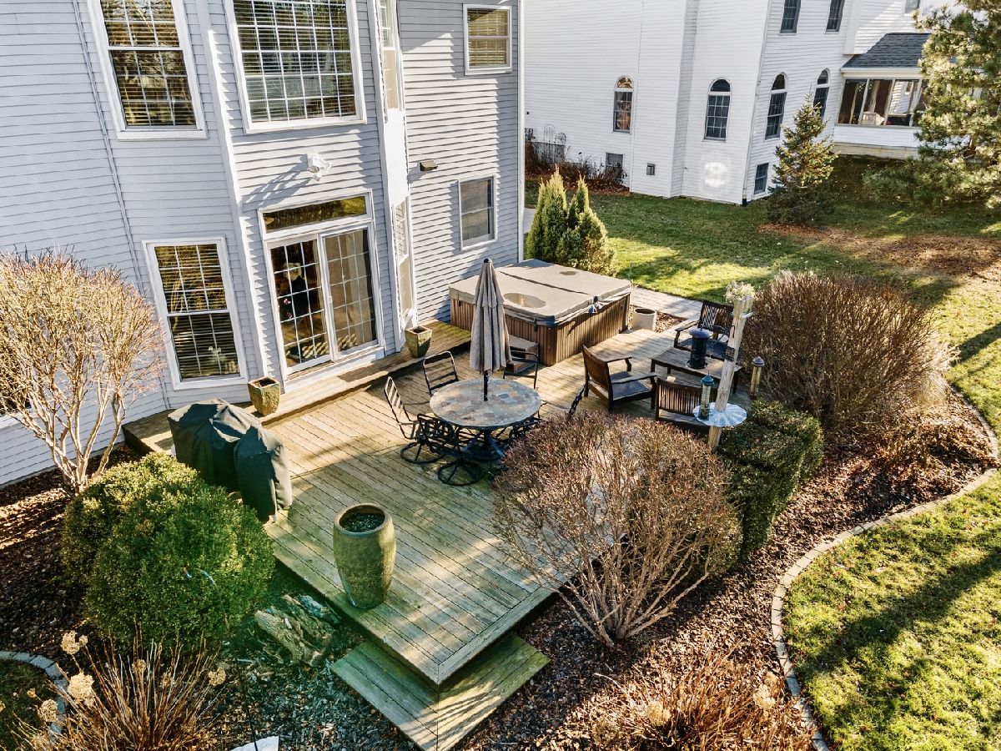
Room Specifics
Total Bedrooms: 5
Bedrooms Above Ground: 5
Bedrooms Below Ground: 0
Dimensions: —
Floor Type: Carpet
Dimensions: —
Floor Type: Carpet
Dimensions: —
Floor Type: Carpet
Dimensions: —
Floor Type: —
Full Bathrooms: 4
Bathroom Amenities: Separate Shower,Double Sink
Bathroom in Basement: 1
Rooms: Bedroom 5,Bonus Room,Recreation Room,Family Room
Basement Description: Partially Finished,Rec/Family Area,Storage Space
Other Specifics
| 3 | |
| Concrete Perimeter | |
| Concrete | |
| Deck, Porch | |
| Irregular Lot,Landscaped,Mature Trees,Level,Other,Views,Sidewalks,Streetlights | |
| 116 X 189 X 53 X 173 | |
| — | |
| Full | |
| Vaulted/Cathedral Ceilings, Hardwood Floors, First Floor Bedroom, First Floor Laundry, Walk-In Closet(s), Ceiling - 9 Foot, Coffered Ceiling(s), Open Floorplan, Some Window Treatmnt, Granite Counters | |
| Double Oven, Range, Dishwasher, Wine Refrigerator | |
| Not in DB | |
| Curbs, Sidewalks, Street Lights, Street Paved | |
| — | |
| — | |
| Wood Burning |
Tax History
| Year | Property Taxes |
|---|---|
| 2022 | $9,545 |
| 2024 | $11,807 |
Contact Agent
Nearby Similar Homes
Nearby Sold Comparables
Contact Agent
Listing Provided By
Coldwell Banker Real Estate Group

