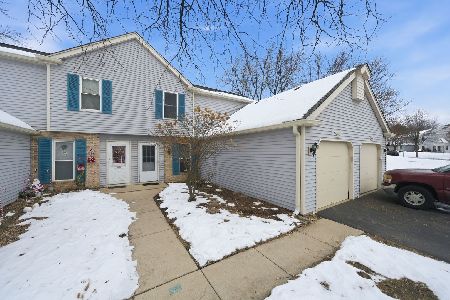2804 Packford Lane, Aurora, Illinois 60502
$321,000
|
Sold
|
|
| Status: | Closed |
| Sqft: | 1,656 |
| Cost/Sqft: | $193 |
| Beds: | 2 |
| Baths: | 2 |
| Year Built: | 2002 |
| Property Taxes: | $5,644 |
| Days On Market: | 362 |
| Lot Size: | 0,00 |
Description
Welcome home to this gorgeous townhome at the Parkside at Countryside! This open lofty concept townhome on the 2nd floor features - 2 Bedrooms + Den and 2 full baths! Upon entering you will walk up to the grand 10 ft ceilings enhancing the natural light and beautiful hardwood floors throughout! Featuring a refreshed updated kitchen with granite counters, newer stainless steel appliances, and a breakfast area. From the kitchen there is a formal dining space, and a spacious family room with a corner fireplace to enjoy those cozy nights! The master suite has vaulted ceilings and a fully updated bath with a separate shower double sinks, soaking tub- Plus a walk-in closet! Bedroom 2 is spacious with a closet organizer and ceiling fan. The den can be used for a 3rd bedroom if you choose or a office or sitting area. This is perfectly located in District 204 and just minutes to the highway, Chicago Premium Outlet mall, Illinois Prairie Path, bike trails and parks! Plus Investor Friendly! Sellers are looking for a buyer with flexibility. Call to schedule your showing today!
Property Specifics
| Condos/Townhomes | |
| 1 | |
| — | |
| 2002 | |
| — | |
| MORGAN | |
| No | |
| — |
| — | |
| Parkside At Countryside | |
| 249 / Monthly | |
| — | |
| — | |
| — | |
| 12275825 | |
| 0431311092 |
Nearby Schools
| NAME: | DISTRICT: | DISTANCE: | |
|---|---|---|---|
|
Grade School
Brooks Elementary School |
204 | — | |
|
Middle School
Granger Middle School |
204 | Not in DB | |
|
High School
Metea Valley High School |
204 | Not in DB | |
Property History
| DATE: | EVENT: | PRICE: | SOURCE: |
|---|---|---|---|
| 29 Apr, 2025 | Sold | $321,000 | MRED MLS |
| 28 Jan, 2025 | Under contract | $319,500 | MRED MLS |
| 25 Jan, 2025 | Listed for sale | $319,500 | MRED MLS |
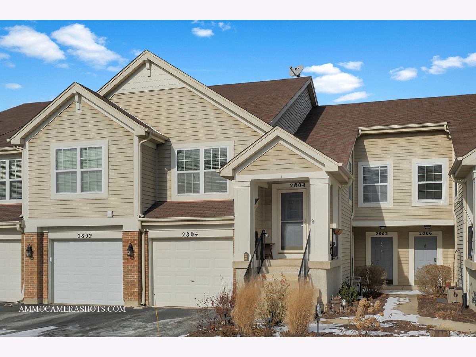
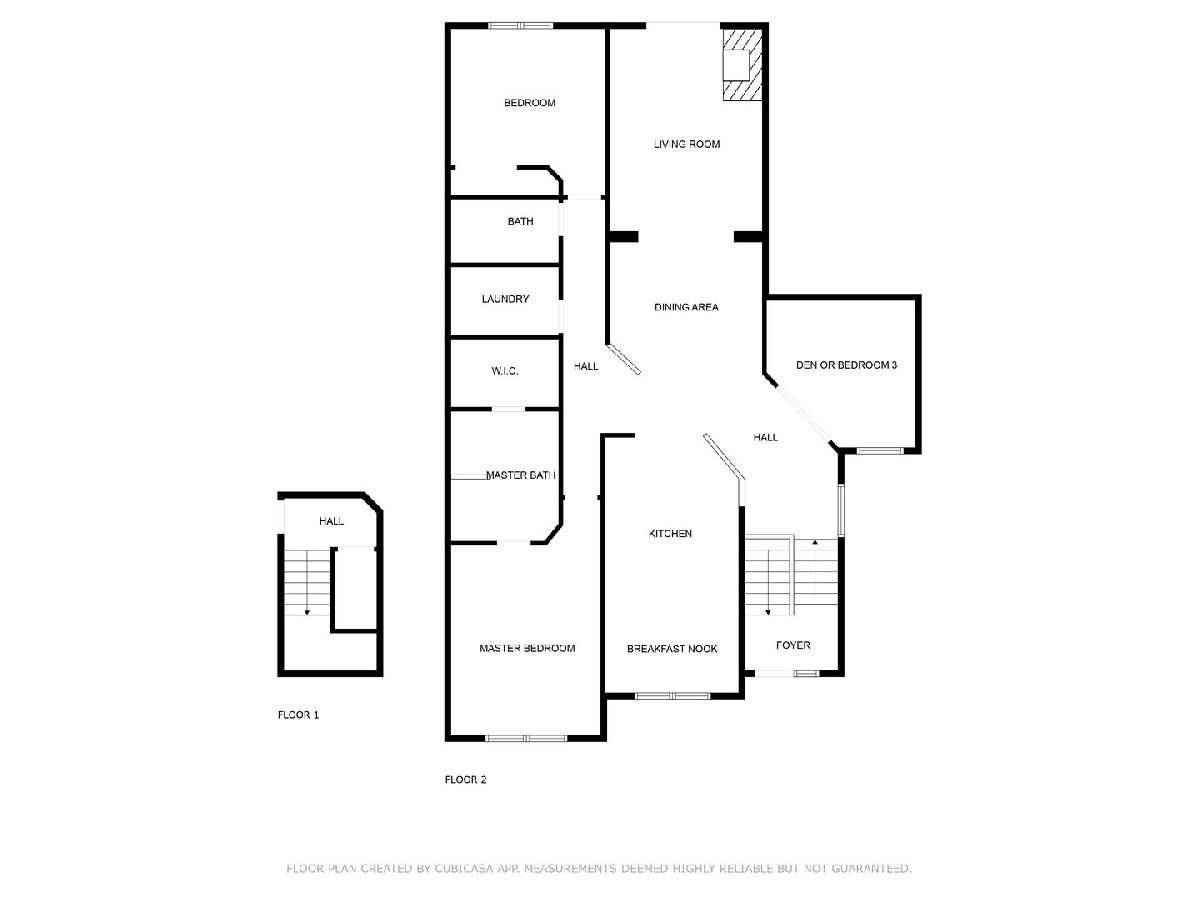
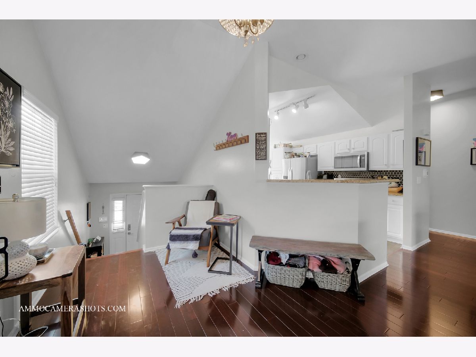
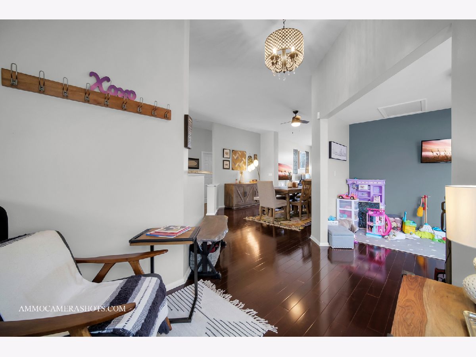
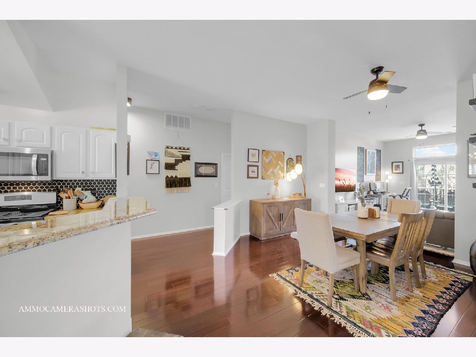
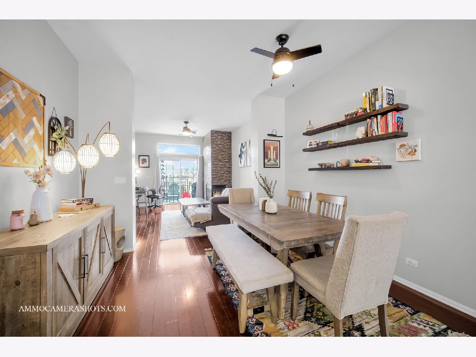
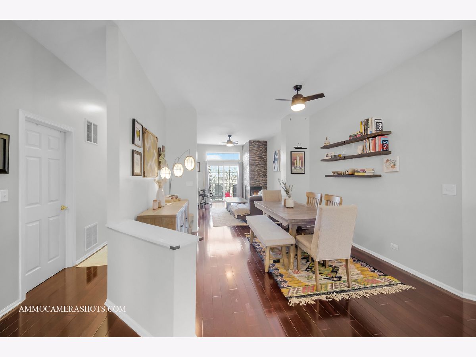
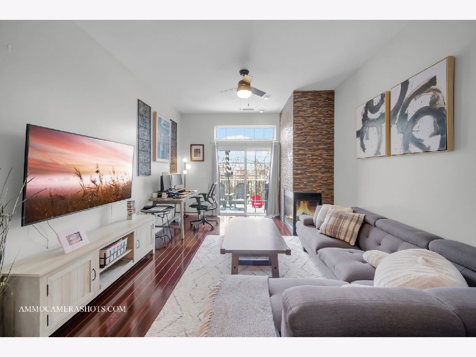
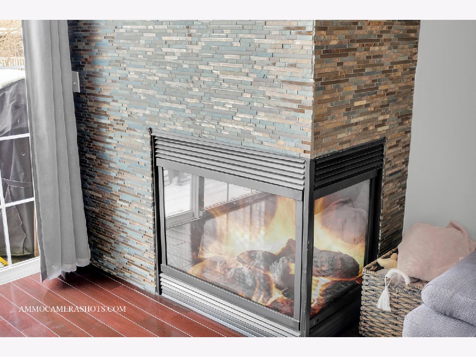
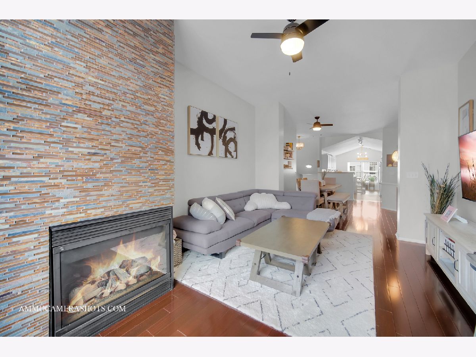
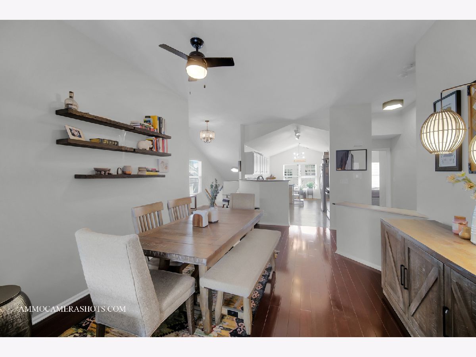
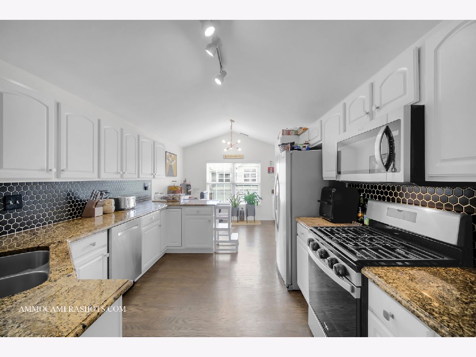
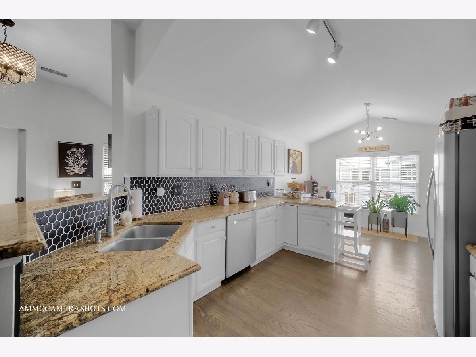
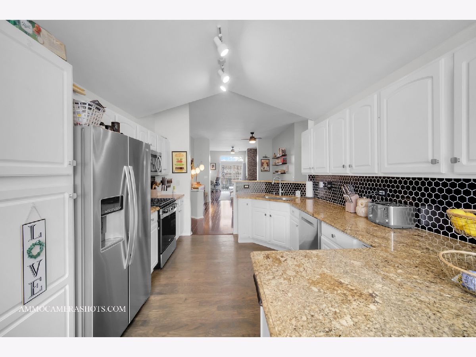
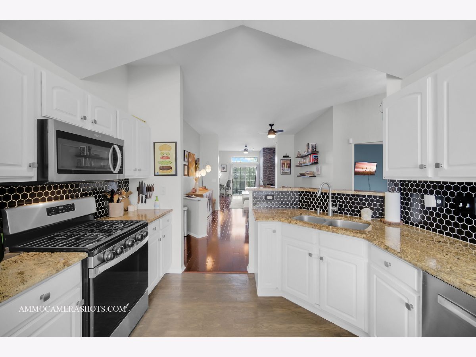
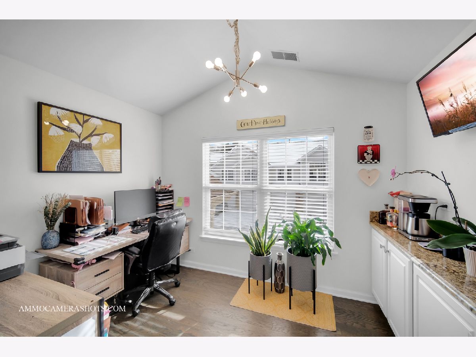
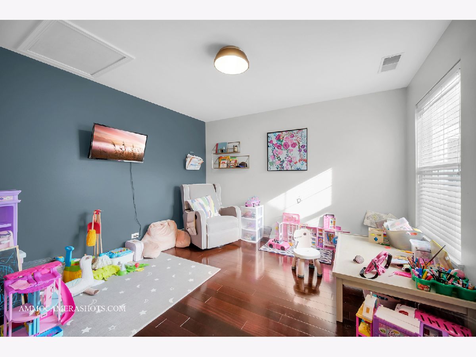
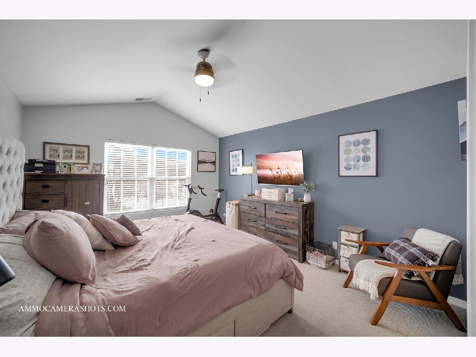
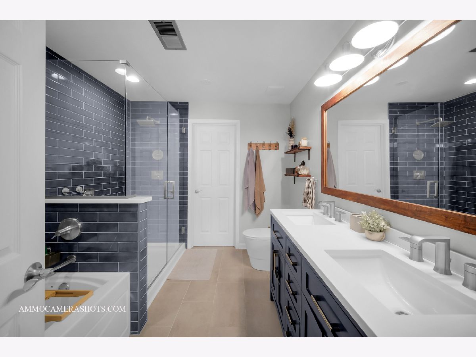
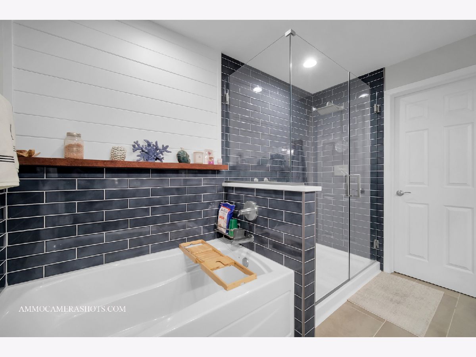
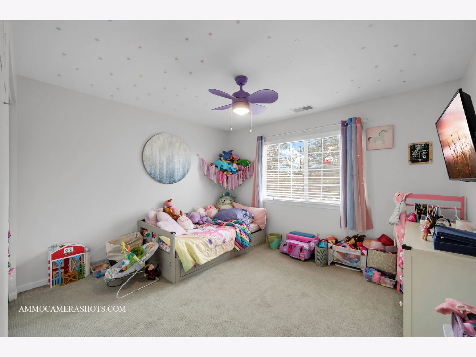
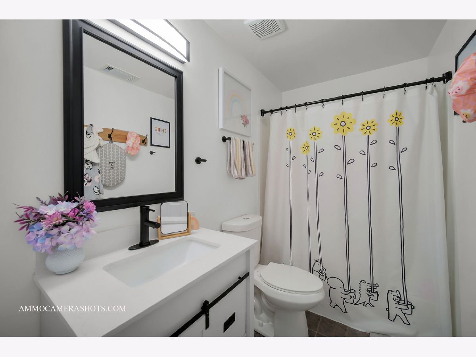
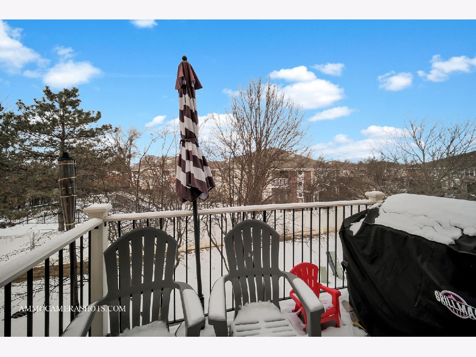
Room Specifics
Total Bedrooms: 2
Bedrooms Above Ground: 2
Bedrooms Below Ground: 0
Dimensions: —
Floor Type: —
Full Bathrooms: 2
Bathroom Amenities: Double Sink
Bathroom in Basement: 0
Rooms: —
Basement Description: —
Other Specifics
| 1 | |
| — | |
| — | |
| — | |
| — | |
| COMMON | |
| — | |
| — | |
| — | |
| — | |
| Not in DB | |
| — | |
| — | |
| — | |
| — |
Tax History
| Year | Property Taxes |
|---|---|
| 2025 | $5,644 |
Contact Agent
Nearby Similar Homes
Nearby Sold Comparables
Contact Agent
Listing Provided By
john greene, Realtor

