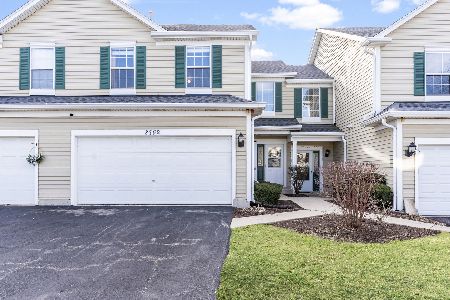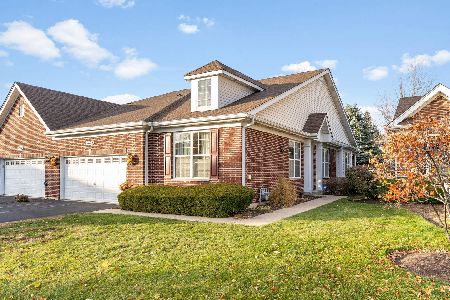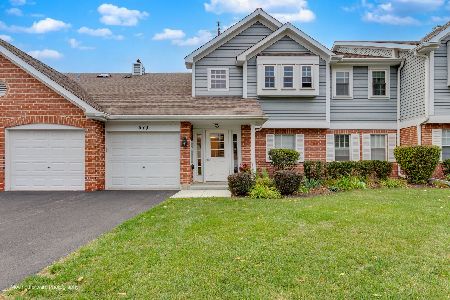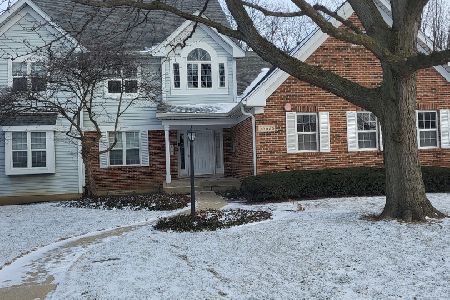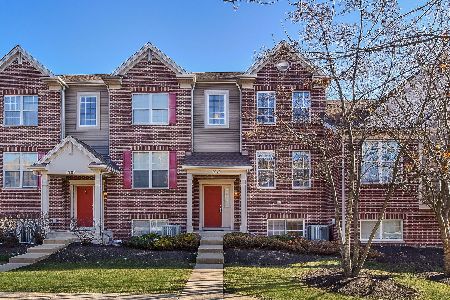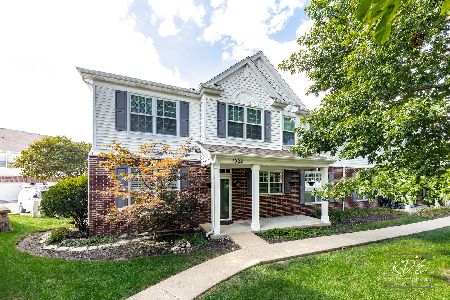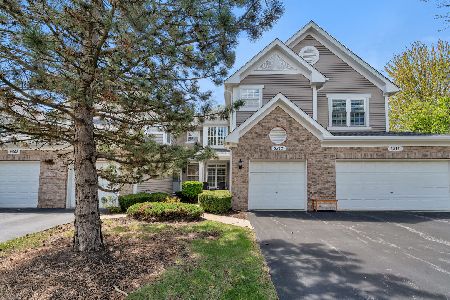2804 Powell Court, Naperville, Illinois 60563
$245,000
|
Sold
|
|
| Status: | Closed |
| Sqft: | 1,715 |
| Cost/Sqft: | $146 |
| Beds: | 2 |
| Baths: | 3 |
| Year Built: | 1997 |
| Property Taxes: | $4,657 |
| Days On Market: | 2445 |
| Lot Size: | 0,00 |
Description
Desirable end unit in a great location: minutes to Metra train station & I-88, a commuters dream! Upgrades galore: new furnace, A/C unit, hot water tank, new carpet & walls painted all in 2017. Sunny eat-in Kitchen with BRAND NEW stainless-steel refrigerator, gas range & dishwasher (May 2019). New, black granite countertops / breakfast bar, new sink faucet & ceramic tile floor. New ceiling fans & new window treatments. Special features include 9' ceilings & new hardwood flrs on main level, fireplace w/ wood mantle, convenient 2nd Fl laundry (new washer & dryer 2018) & freshly painted 2-car garage. Relax on a private patio w/ South exposure (brand new patio door 2019). TWO Master Suites on 2nd Floor, each w/walk-in closet & full bath! Big master bedroom w/ cathedral ceiling, master bath features double sink vanity, separate shower & soaking tub. Loft area with many possible uses. New keyless system (main door & garage) & security system with motion sensors. Welcome Home!
Property Specifics
| Condos/Townhomes | |
| 2 | |
| — | |
| 1997 | |
| None | |
| — | |
| No | |
| — |
| Du Page | |
| Kingspointe | |
| 186 / Monthly | |
| Insurance,TV/Cable,Exterior Maintenance,Lawn Care,Snow Removal | |
| Lake Michigan,Public | |
| Public Sewer, Sewer-Storm | |
| 10385549 | |
| 0710311101 |
Nearby Schools
| NAME: | DISTRICT: | DISTANCE: | |
|---|---|---|---|
|
Grade School
Brookdale Elementary School |
204 | — | |
|
Middle School
Hill Middle School |
204 | Not in DB | |
|
High School
Metea Valley High School |
204 | Not in DB | |
Property History
| DATE: | EVENT: | PRICE: | SOURCE: |
|---|---|---|---|
| 29 Jul, 2019 | Sold | $245,000 | MRED MLS |
| 28 May, 2019 | Under contract | $249,990 | MRED MLS |
| 20 May, 2019 | Listed for sale | $249,990 | MRED MLS |
Room Specifics
Total Bedrooms: 2
Bedrooms Above Ground: 2
Bedrooms Below Ground: 0
Dimensions: —
Floor Type: Carpet
Full Bathrooms: 3
Bathroom Amenities: Separate Shower,Double Sink,Soaking Tub
Bathroom in Basement: 0
Rooms: Eating Area,Foyer,Loft
Basement Description: Slab
Other Specifics
| 2 | |
| — | |
| Asphalt | |
| Patio, End Unit, Cable Access | |
| Common Grounds,Corner Lot,Cul-De-Sac,Landscaped | |
| COMMON | |
| — | |
| Full | |
| Vaulted/Cathedral Ceilings, Hardwood Floors, Second Floor Laundry, Laundry Hook-Up in Unit, Walk-In Closet(s) | |
| Range, Dishwasher, Refrigerator, Washer, Dryer, Disposal | |
| Not in DB | |
| — | |
| — | |
| — | |
| Attached Fireplace Doors/Screen, Gas Log, Gas Starter |
Tax History
| Year | Property Taxes |
|---|---|
| 2019 | $4,657 |
Contact Agent
Nearby Similar Homes
Nearby Sold Comparables
Contact Agent
Listing Provided By
Baird & Warner

