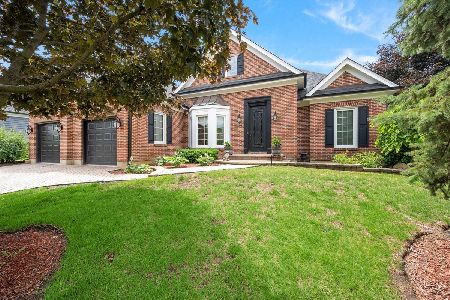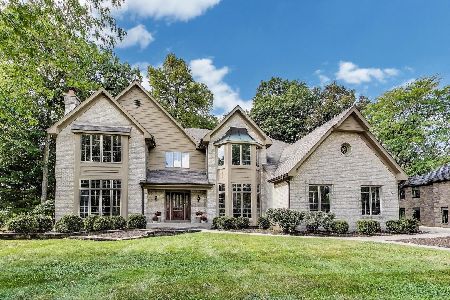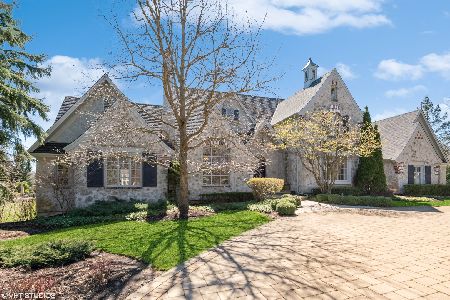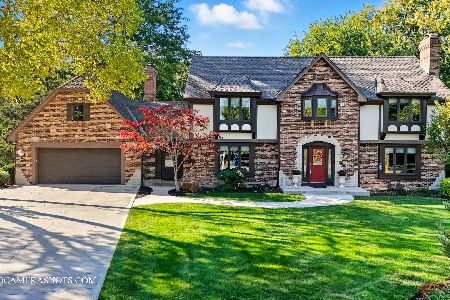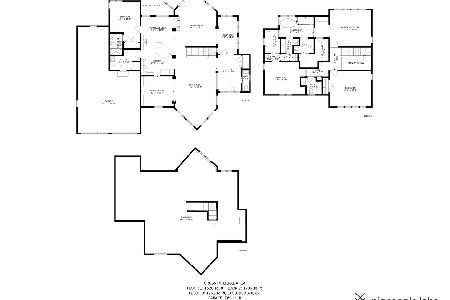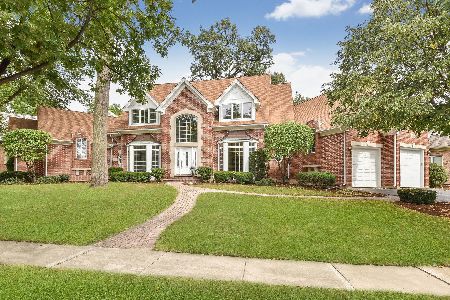2804 Royal Lytham Drive, St Charles, Illinois 60174
$640,000
|
Sold
|
|
| Status: | Closed |
| Sqft: | 4,332 |
| Cost/Sqft: | $150 |
| Beds: | 4 |
| Baths: | 5 |
| Year Built: | 1996 |
| Property Taxes: | $16,078 |
| Days On Market: | 1653 |
| Lot Size: | 0,37 |
Description
Desirable Royal Fox home overlooking the pond and golf course beyond. You will be impressed from the moment you walk in the two story entry. The kitchen features granite counters, stainless appliances, double oven, a center island, pantry closet plus butlers pantry, all open to the eating area, sunroom and two sided fireplace shared with the family room. Great flow for entertaining and everyday living. First floor office with custom millwork. Upstairs are 4 bedrooms suites. The Primary features a tray ceiling, walk-in closet and updated ensuite with freestanding tub and separate shower. The second bedroom suite features a walk-in closet and attached private bonus room. The two other bedroom suites share a Jack n Jill bathroom as well as its own bonus room. The walkout basement features a bar area, two sided fireplace as a focal point of the two Rec Room areas and two additional bonus rooms. Auto lovers will be amazed at the heated garage with tiled floor, room for 6 cars if the lift is utilized, as well as loft storage space. Wifi thermostat and smart switches throughout. Roof, A/C, tankless water heater less than 5 years old, Fridge, washer/dryer 1 year old. Wow!
Property Specifics
| Single Family | |
| — | |
| — | |
| 1996 | |
| Walkout | |
| — | |
| Yes | |
| 0.37 |
| Kane | |
| Royal Fox | |
| 275 / Annual | |
| Other | |
| Public | |
| Public Sewer | |
| 11063043 | |
| 0924150027 |
Nearby Schools
| NAME: | DISTRICT: | DISTANCE: | |
|---|---|---|---|
|
Grade School
Wild Rose Elementary School |
303 | — | |
|
Middle School
Wredling Middle School |
303 | Not in DB | |
|
High School
St Charles East High School |
303 | Not in DB | |
Property History
| DATE: | EVENT: | PRICE: | SOURCE: |
|---|---|---|---|
| 13 Feb, 2013 | Sold | $650,000 | MRED MLS |
| 2 Nov, 2012 | Under contract | $699,000 | MRED MLS |
| 2 Nov, 2012 | Listed for sale | $699,000 | MRED MLS |
| 19 Dec, 2019 | Sold | $570,000 | MRED MLS |
| 23 Oct, 2019 | Under contract | $599,000 | MRED MLS |
| 14 Oct, 2019 | Listed for sale | $599,000 | MRED MLS |
| 22 Jun, 2021 | Sold | $640,000 | MRED MLS |
| 6 May, 2021 | Under contract | $649,900 | MRED MLS |
| 30 Apr, 2021 | Listed for sale | $649,900 | MRED MLS |
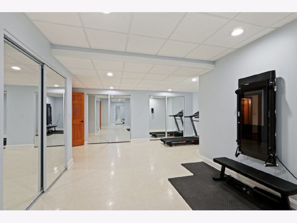
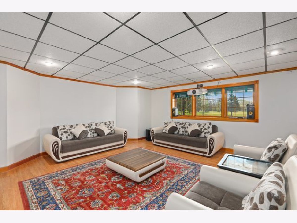
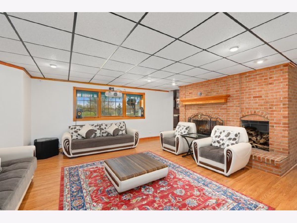
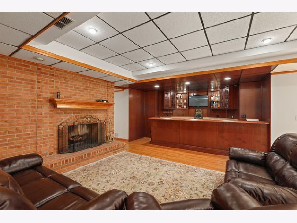
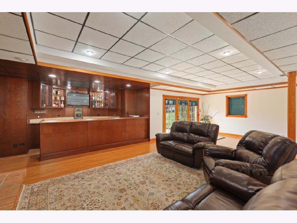
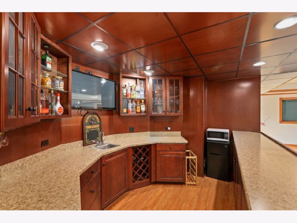
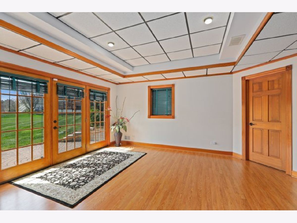
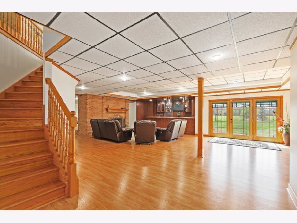
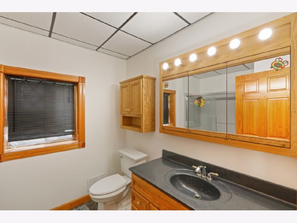
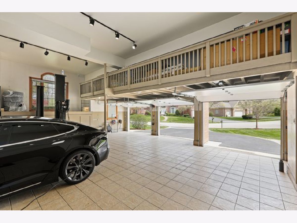
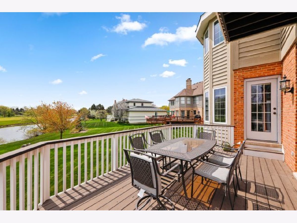
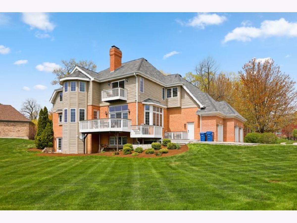
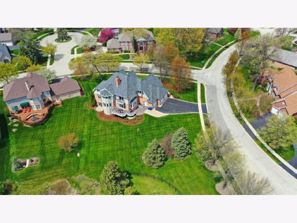
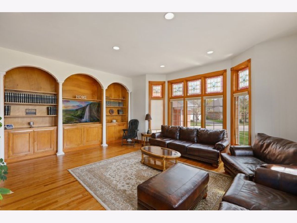
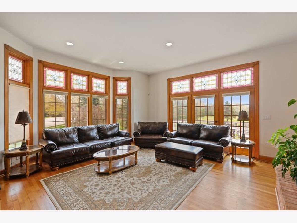
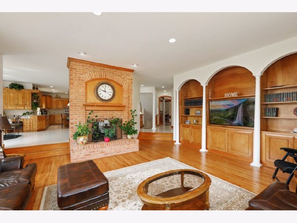
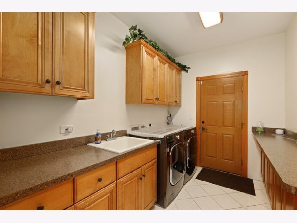
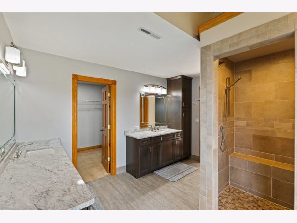
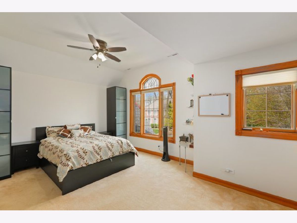
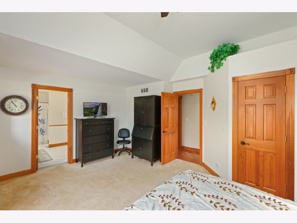
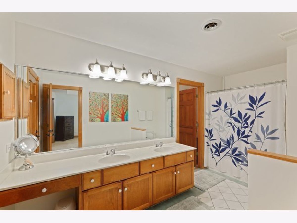
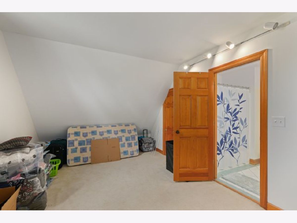
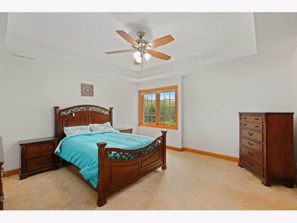
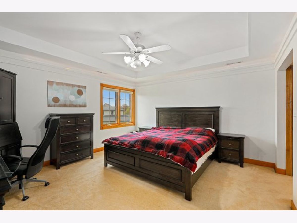
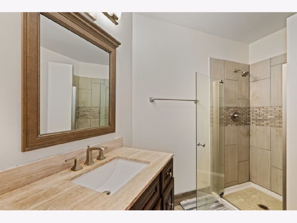
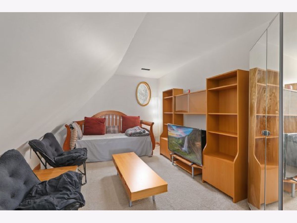
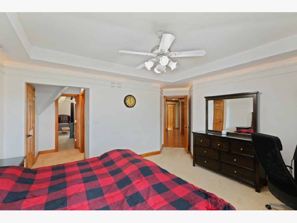
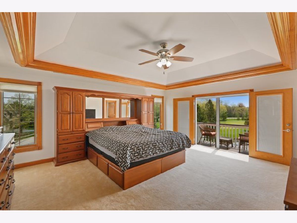
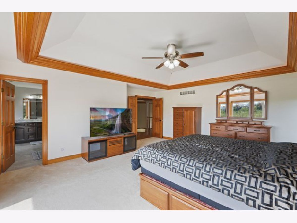
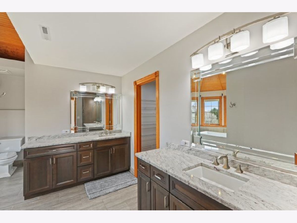
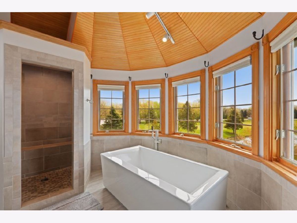
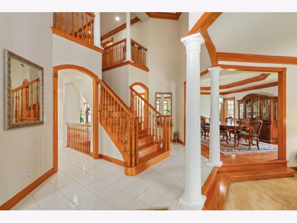
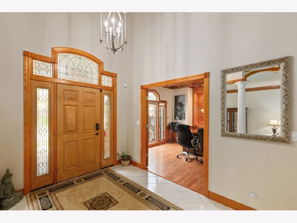
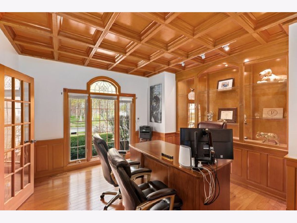
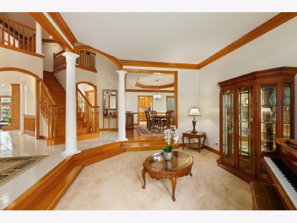
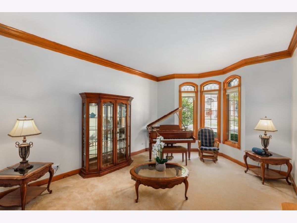
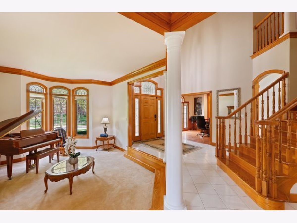
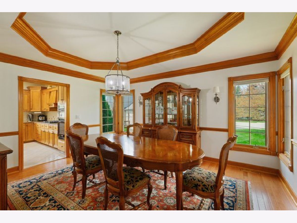
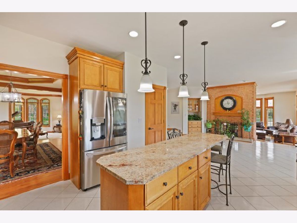
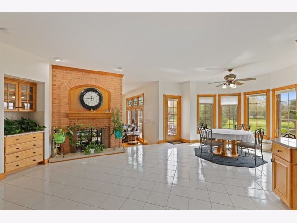
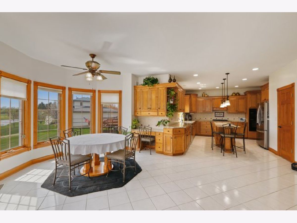
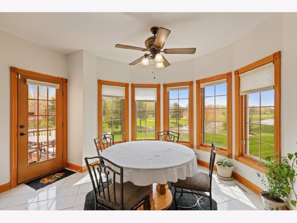
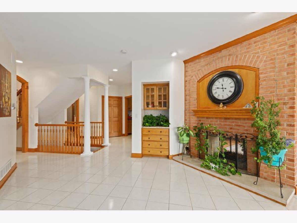
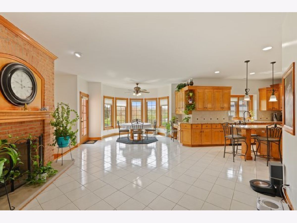
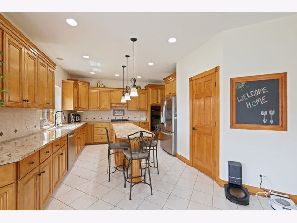
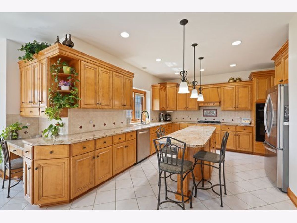
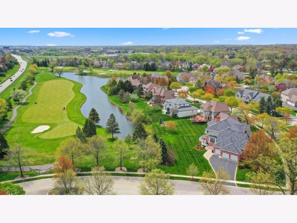
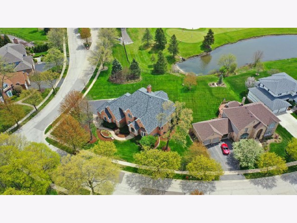
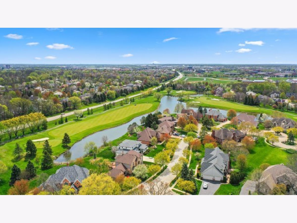
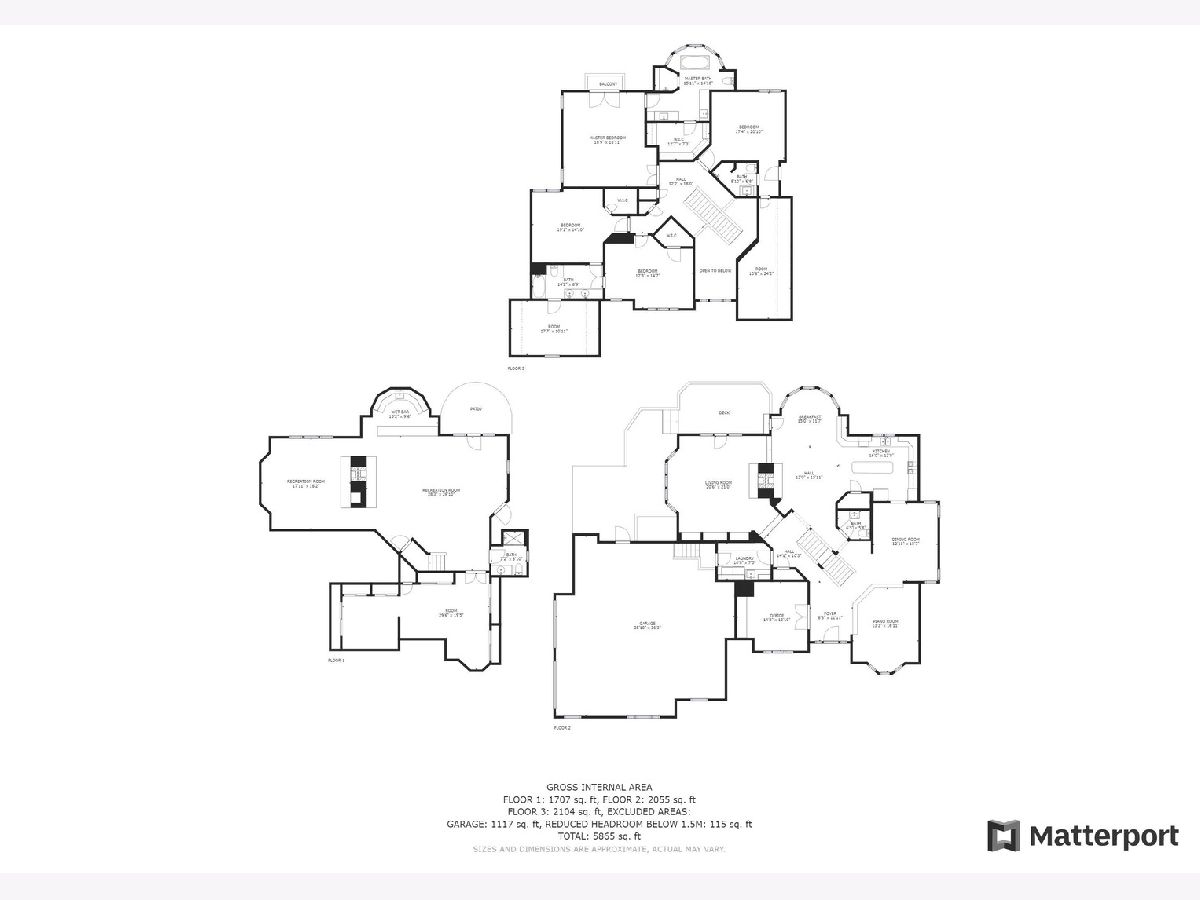
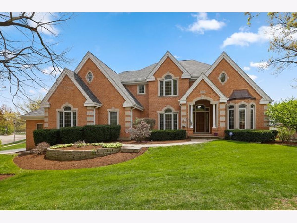
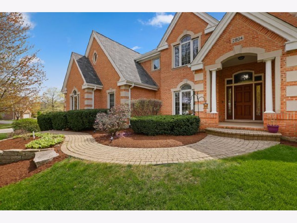
Room Specifics
Total Bedrooms: 4
Bedrooms Above Ground: 4
Bedrooms Below Ground: 0
Dimensions: —
Floor Type: Carpet
Dimensions: —
Floor Type: Carpet
Dimensions: —
Floor Type: Carpet
Full Bathrooms: 5
Bathroom Amenities: Separate Shower,Double Sink,Garden Tub,European Shower
Bathroom in Basement: 1
Rooms: Bonus Room,Breakfast Room,Exercise Room,Office,Recreation Room,Theatre Room,Other Room
Basement Description: Finished
Other Specifics
| 5 | |
| — | |
| Asphalt | |
| Balcony, Patio, Outdoor Grill | |
| — | |
| 16206 | |
| Unfinished | |
| Full | |
| Vaulted/Cathedral Ceilings, Bar-Wet, Hardwood Floors, Wood Laminate Floors, In-Law Arrangement, First Floor Laundry, Walk-In Closet(s) | |
| Double Oven, Microwave, Dishwasher, Refrigerator, High End Refrigerator, Freezer, Washer, Dryer, Cooktop, Water Softener | |
| Not in DB | |
| Lake, Curbs, Sidewalks, Street Lights, Street Paved | |
| — | |
| — | |
| Double Sided, Wood Burning, Gas Starter |
Tax History
| Year | Property Taxes |
|---|---|
| 2013 | $17,056 |
| 2019 | $17,834 |
| 2021 | $16,078 |
Contact Agent
Nearby Similar Homes
Nearby Sold Comparables
Contact Agent
Listing Provided By
Redfin Corporation


