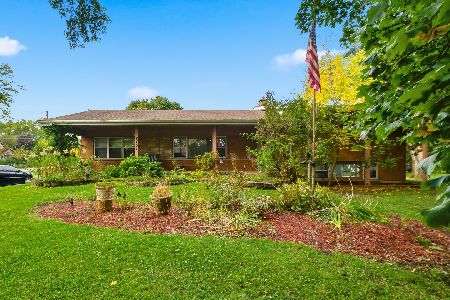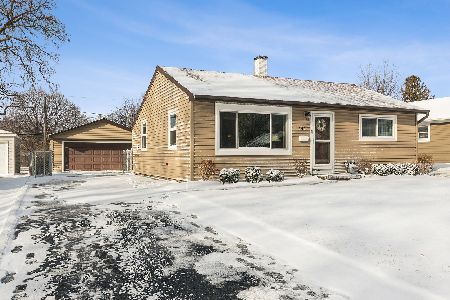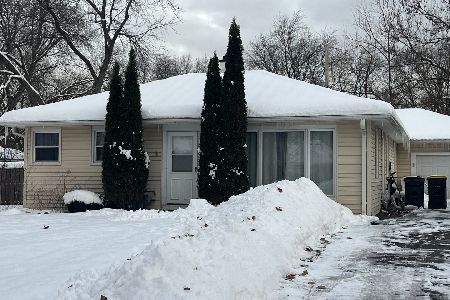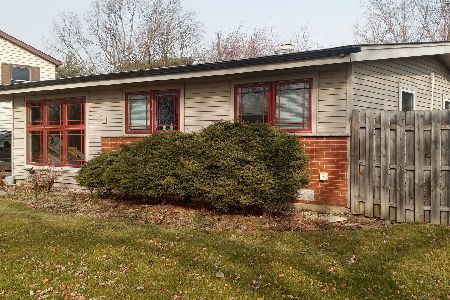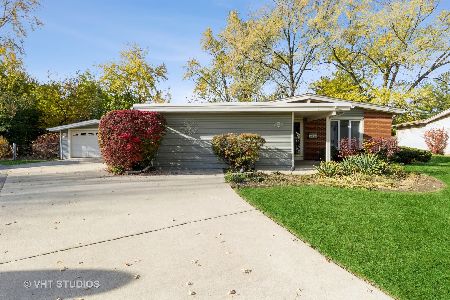2804 Tern Court, Rolling Meadows, Illinois 60008
$275,000
|
Sold
|
|
| Status: | Closed |
| Sqft: | 1,330 |
| Cost/Sqft: | $201 |
| Beds: | 3 |
| Baths: | 1 |
| Year Built: | 1960 |
| Property Taxes: | $6,499 |
| Days On Market: | 1887 |
| Lot Size: | 0,39 |
Description
This charming 3 bedroom ranch in Rolling Meadows will be your perfect home. Comfortable, carefree home in a quiet neighborhood with a HUGE backyard sits at the end of a cul-de-sac. Professionally designed window treatments and color choices. Original oak parquet throughout house has been restored. 2018:New garage roof. 2016: New furnace. 2012: NEW bathroom vanity, sink, granite countertop, and faucet. 2011: NEW Custom window treatments in every room NEW Concrete crawlspace Every wall and ceiling painted, NEW Overhead garage door ELFA closet systems in each bedroom. 2010: NEW roof with insulated roof decking - complete tear off NEW energy efficient windows throughout house. 2005: Complete kitchen remodel floor to ceiling, oak cabinets, new sink, counter tops, dishwasher, etc. Complete bathroom remodel floor to ceiling, new fixtures, new shower.
Property Specifics
| Single Family | |
| — | |
| Ranch | |
| 1960 | |
| None | |
| CALIFORNIA CONTEMPORARY | |
| No | |
| 0.39 |
| Cook | |
| Kimball Hill | |
| 0 / Not Applicable | |
| None | |
| Public | |
| Public Sewer | |
| 10940423 | |
| 02352010100000 |
Nearby Schools
| NAME: | DISTRICT: | DISTANCE: | |
|---|---|---|---|
|
Grade School
Kimball Hill Elementary School |
15 | — | |
|
Middle School
Carl Sandburg Junior High School |
15 | Not in DB | |
|
High School
Rolling Meadows High School |
214 | Not in DB | |
Property History
| DATE: | EVENT: | PRICE: | SOURCE: |
|---|---|---|---|
| 15 Mar, 2021 | Sold | $275,000 | MRED MLS |
| 11 Feb, 2021 | Under contract | $267,700 | MRED MLS |
| — | Last price change | $274,900 | MRED MLS |
| 24 Nov, 2020 | Listed for sale | $274,900 | MRED MLS |
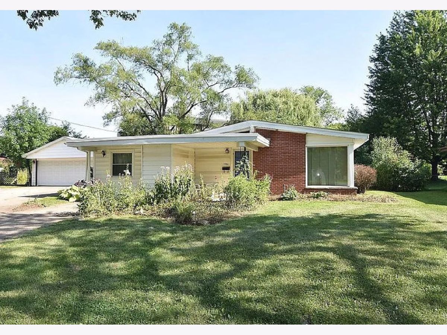
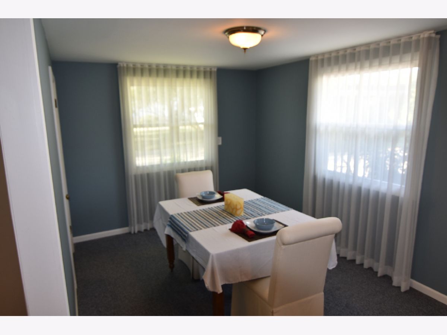
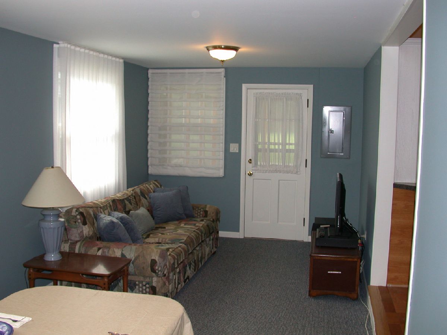
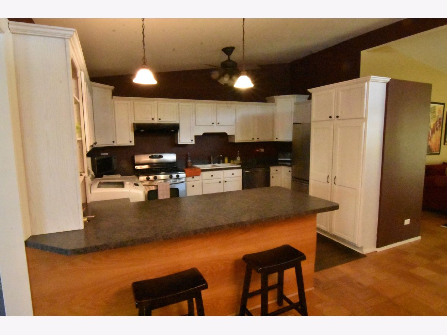
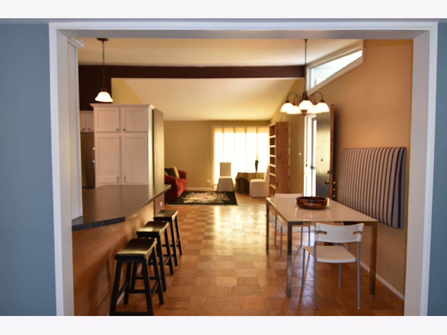
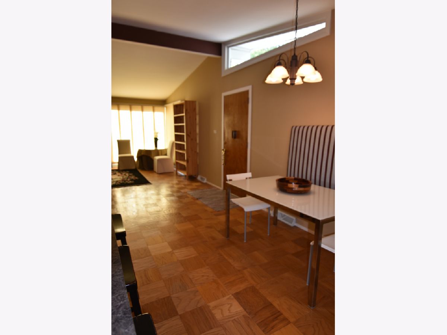
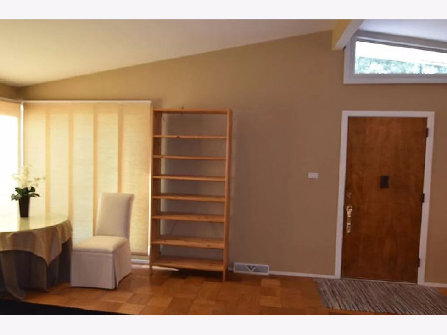
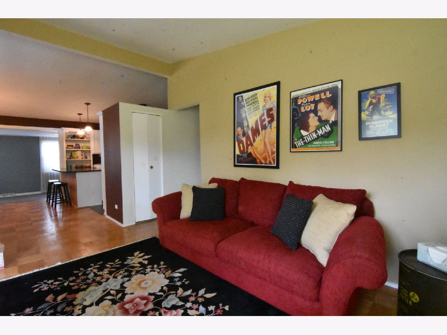
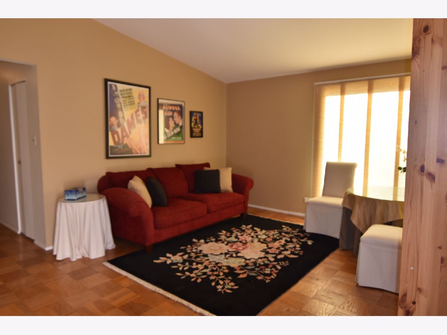
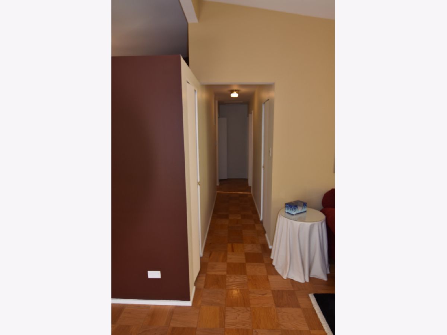
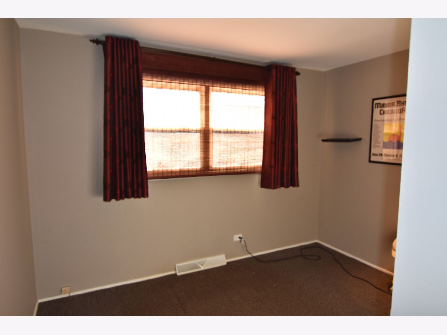
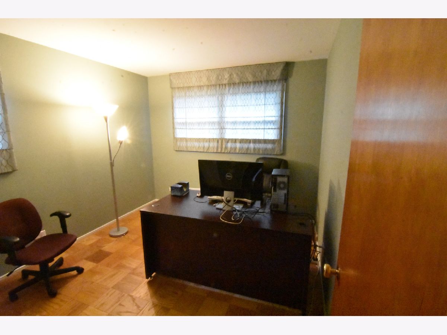
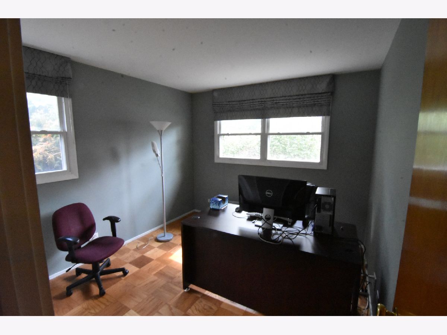
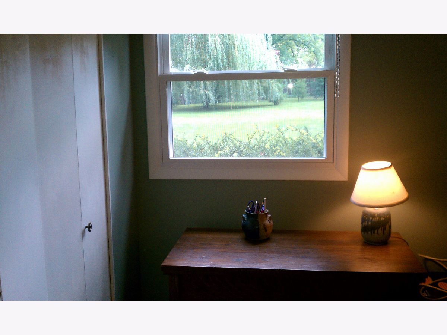
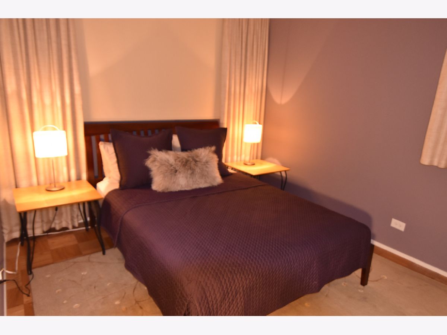
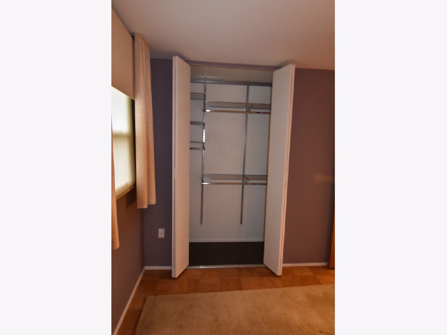
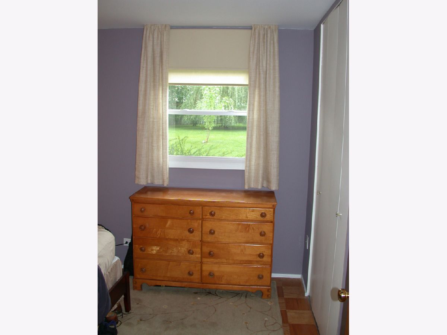
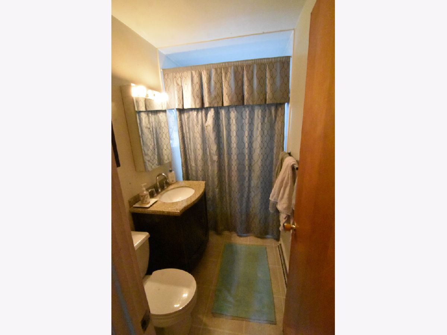
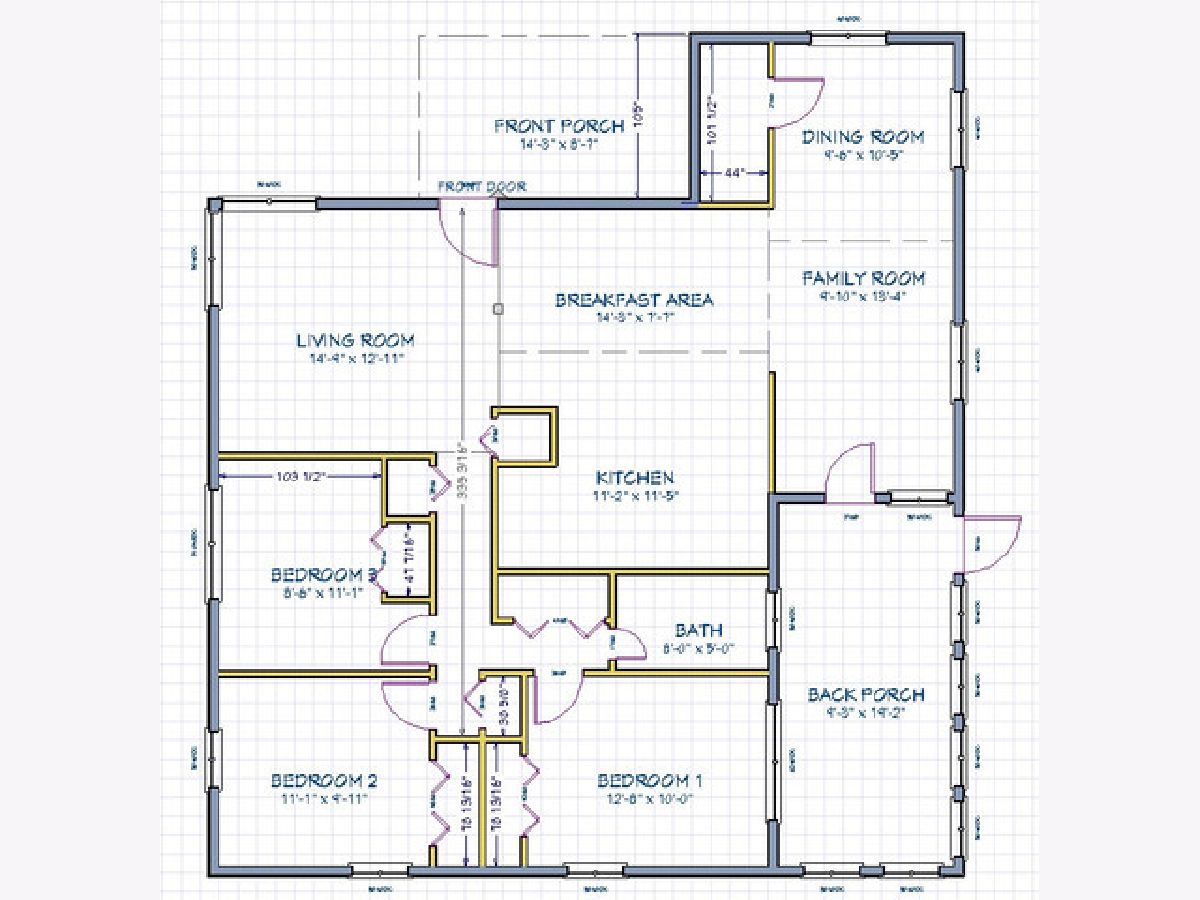
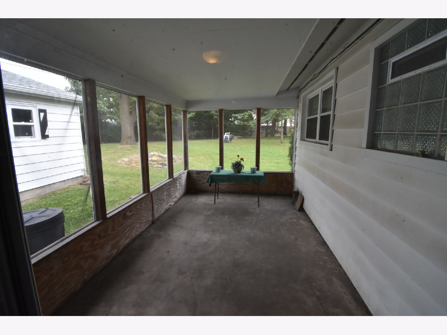
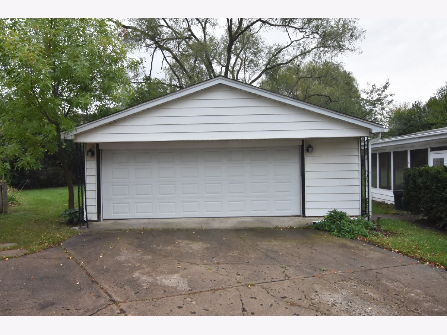
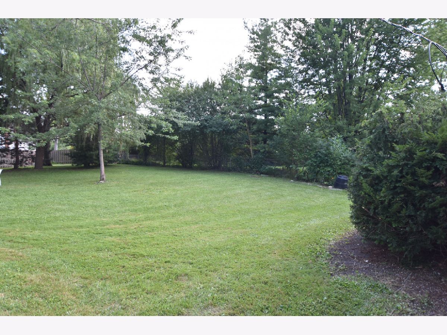
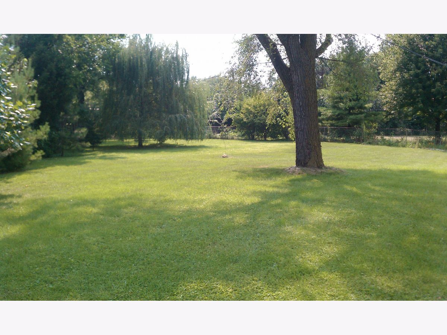
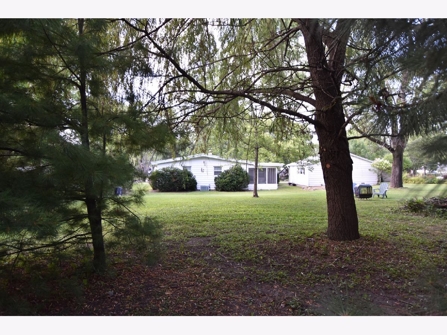
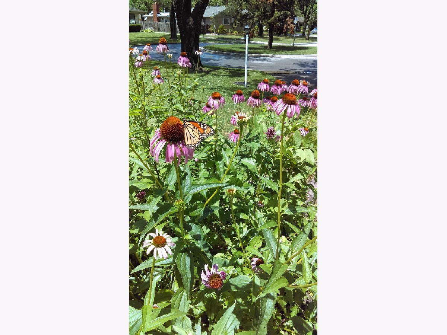
Room Specifics
Total Bedrooms: 3
Bedrooms Above Ground: 3
Bedrooms Below Ground: 0
Dimensions: —
Floor Type: Hardwood
Dimensions: —
Floor Type: Hardwood
Full Bathrooms: 1
Bathroom Amenities: Soaking Tub
Bathroom in Basement: —
Rooms: Breakfast Room,Storage
Basement Description: None
Other Specifics
| 2 | |
| Concrete Perimeter | |
| Concrete | |
| Screened Patio | |
| Cul-De-Sac | |
| 211X18X171X155X15 | |
| Unfinished | |
| None | |
| Vaulted/Cathedral Ceilings, Hardwood Floors, Wood Laminate Floors, First Floor Bedroom, First Floor Laundry, First Floor Full Bath | |
| Range, Microwave, Dishwasher, Refrigerator, Washer, Dryer, Wine Refrigerator | |
| Not in DB | |
| Park, Lake, Curbs, Street Paved | |
| — | |
| — | |
| — |
Tax History
| Year | Property Taxes |
|---|---|
| 2021 | $6,499 |
Contact Agent
Nearby Similar Homes
Nearby Sold Comparables
Contact Agent
Listing Provided By
iRealty Flat Fee Brokerage

