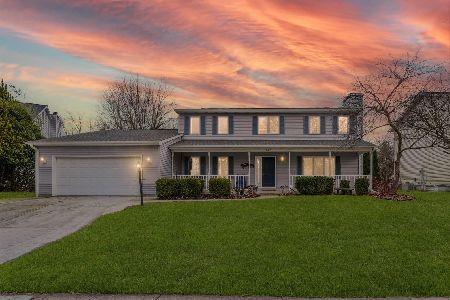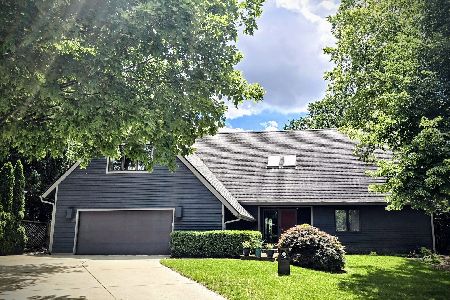2804 Valleybrook Dr, Champaign, Illinois 61822
$341,000
|
Sold
|
|
| Status: | Closed |
| Sqft: | 2,870 |
| Cost/Sqft: | $122 |
| Beds: | 4 |
| Baths: | 4 |
| Year Built: | — |
| Property Taxes: | $9,433 |
| Days On Market: | 3938 |
| Lot Size: | 0,00 |
Description
Gorgeous lake views from almost every room in the house. This well-maintained home offers spacious living areas, walkout basement, and extra poured parking pad. Wonderful curb appeal from the front to the rear porch off the kitchen. Fireplace, cathedral ceilings, and large dining room make this a great home for entertaining family and friends. The dock also provides a great place for fishing or launching a paddle boat. Located in Robeson Meadows this home is close to many conveniences.
Property Specifics
| Single Family | |
| — | |
| Traditional | |
| — | |
| Full | |
| — | |
| Yes | |
| — |
| Champaign | |
| Robeson Meadows | |
| 200 / Annual | |
| — | |
| Public | |
| Public Sewer | |
| 09424392 | |
| 452022358005 |
Nearby Schools
| NAME: | DISTRICT: | DISTANCE: | |
|---|---|---|---|
|
Grade School
Soc |
— | ||
|
Middle School
Call Unt 4 351-3701 |
Not in DB | ||
|
High School
Central |
Not in DB | ||
Property History
| DATE: | EVENT: | PRICE: | SOURCE: |
|---|---|---|---|
| 31 Aug, 2015 | Sold | $341,000 | MRED MLS |
| 3 Jul, 2015 | Under contract | $349,000 | MRED MLS |
| 21 May, 2015 | Listed for sale | $349,000 | MRED MLS |
Room Specifics
Total Bedrooms: 4
Bedrooms Above Ground: 4
Bedrooms Below Ground: 0
Dimensions: —
Floor Type: Carpet
Dimensions: —
Floor Type: Carpet
Dimensions: —
Floor Type: Carpet
Full Bathrooms: 4
Bathroom Amenities: —
Bathroom in Basement: —
Rooms: Walk In Closet
Basement Description: Partially Finished,Unfinished
Other Specifics
| 2 | |
| — | |
| — | |
| Deck, Patio | |
| — | |
| 150X133X140X70 | |
| — | |
| Full | |
| First Floor Bedroom, Vaulted/Cathedral Ceilings | |
| Dishwasher, Disposal, Range Hood, Range, Refrigerator, Trash Compactor | |
| Not in DB | |
| Sidewalks | |
| — | |
| — | |
| Wood Burning |
Tax History
| Year | Property Taxes |
|---|---|
| 2015 | $9,433 |
Contact Agent
Nearby Similar Homes
Nearby Sold Comparables
Contact Agent
Listing Provided By
JOEL WARD HOMES, INC











