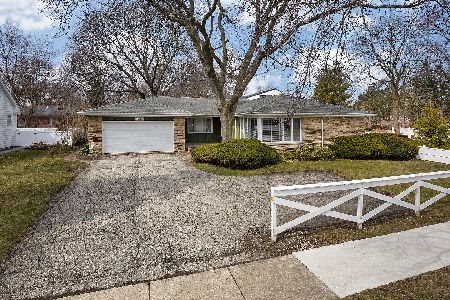2804 White Pine Drive, Northbrook, Illinois 60062
$662,900
|
Sold
|
|
| Status: | Closed |
| Sqft: | 2,462 |
| Cost/Sqft: | $276 |
| Beds: | 4 |
| Baths: | 4 |
| Year Built: | 1968 |
| Property Taxes: | $11,412 |
| Days On Market: | 1737 |
| Lot Size: | 0,28 |
Description
Finally, an updated District 30 colonial, truly move-in ready with nearly 3500 sq ft of finished living space! Enter the light filled foyer with double coat closet and wander into the new white kitchen with granite countertops, glass tile backsplash, island with seating for four (4), separate beverage center and pantry closet. Located just off the kitchen is a separate dining room with new chandelier that has an easy entertaining flow into the spacious living room. A large family room with stone surround gas fireplace and mantle has sliders to the charming backyard and covered pergola creating easy indoor/outdoor living. A remodeled half bath and new washer/dryer finish this main level. Upstairs be wowed by a primary bedroom suite with new marble tile bath, separate dual vanities, separate shower and walk-in closet with organizers. Three more spacious bedrooms, all with hardwood floors and an updated hall bath with dual sinks create a great second level space. The lower level has a 5th bedroom, rec room, full bath and additional storage space. Updates include, new kitchen, new master bath, new hall bath, newer windows, new sliders, finished basement, new lighting throughout, paint throughout interior, complete brick and cedar exterior paint, new skylight, and newly stained pergola in a cozy, private and lush backyard that is great for entertaining! All this and conveniently located with quick access to I-294, Jewel, Marianos, and many restaurants and shops!
Property Specifics
| Single Family | |
| — | |
| Colonial | |
| 1968 | |
| Partial | |
| — | |
| No | |
| 0.28 |
| Cook | |
| — | |
| 0 / Not Applicable | |
| None | |
| Lake Michigan,Public | |
| Public Sewer, Sewer-Storm | |
| 11060062 | |
| 04174080030000 |
Nearby Schools
| NAME: | DISTRICT: | DISTANCE: | |
|---|---|---|---|
|
Grade School
Wescott Elementary School |
30 | — | |
|
Middle School
Maple School |
30 | Not in DB | |
|
High School
Glenbrook North High School |
225 | Not in DB | |
Property History
| DATE: | EVENT: | PRICE: | SOURCE: |
|---|---|---|---|
| 4 Mar, 2011 | Sold | $440,000 | MRED MLS |
| 4 Feb, 2011 | Under contract | $489,000 | MRED MLS |
| — | Last price change | $499,000 | MRED MLS |
| 26 Feb, 2010 | Listed for sale | $549,000 | MRED MLS |
| 29 Jun, 2021 | Sold | $662,900 | MRED MLS |
| 19 May, 2021 | Under contract | $679,900 | MRED MLS |
| 20 Apr, 2021 | Listed for sale | $679,900 | MRED MLS |
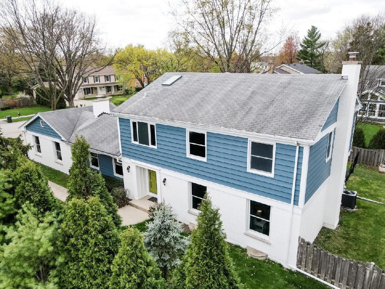
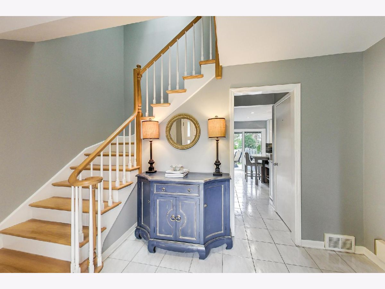
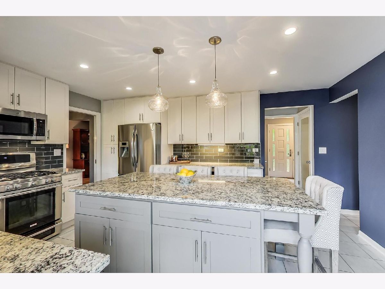
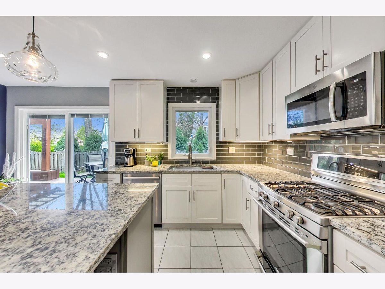
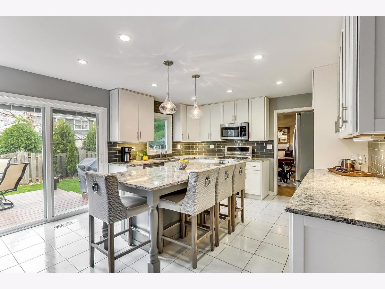
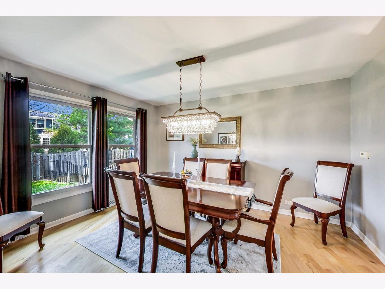
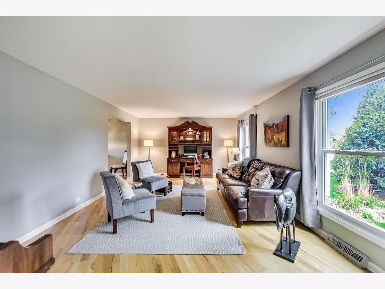
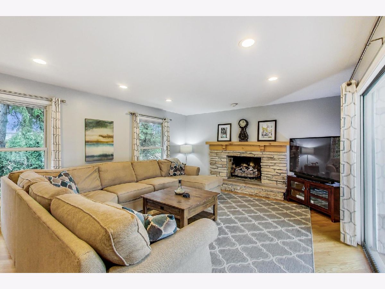
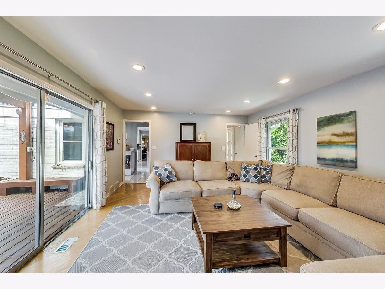
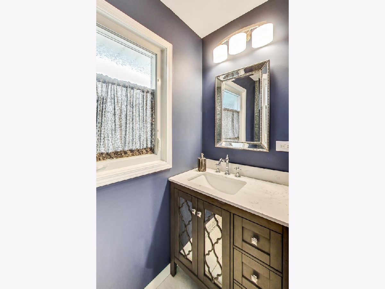
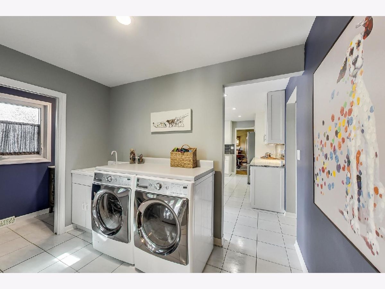
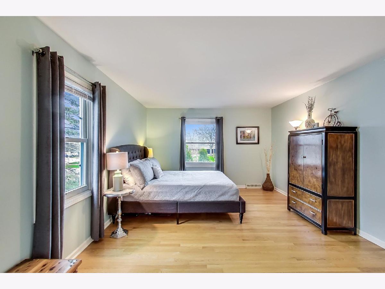
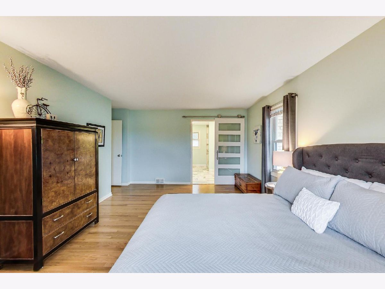
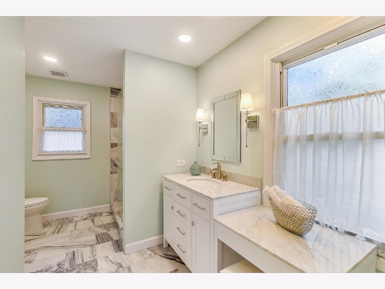
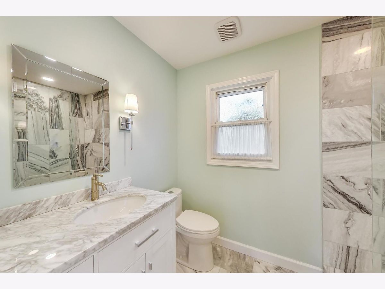
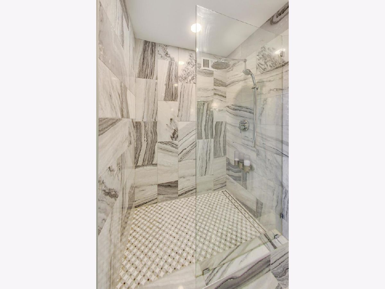
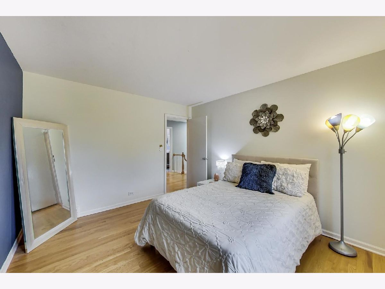
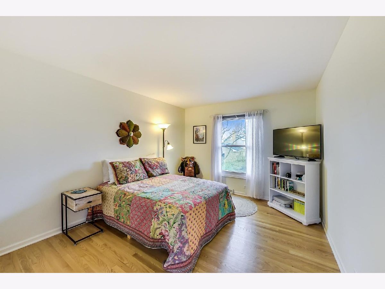
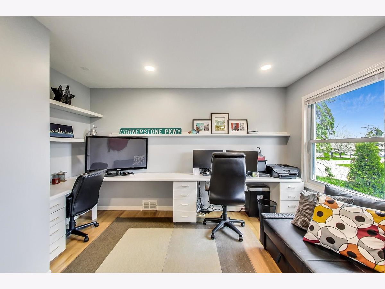
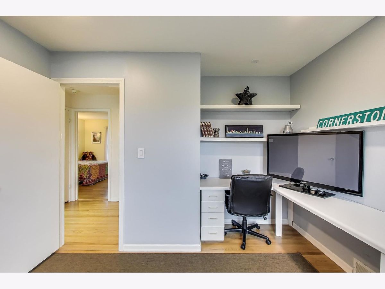
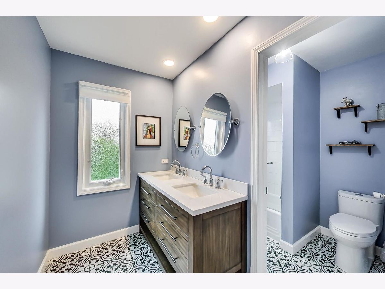
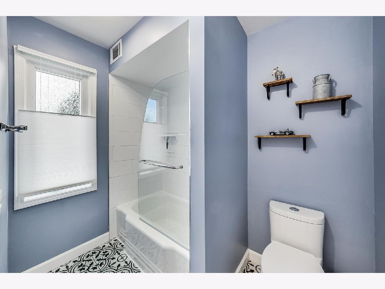
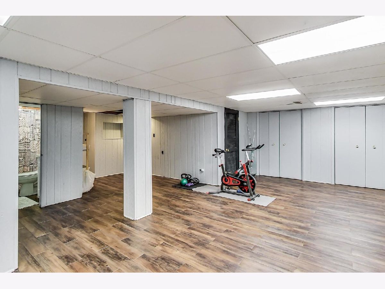
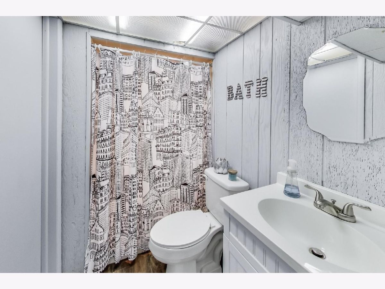
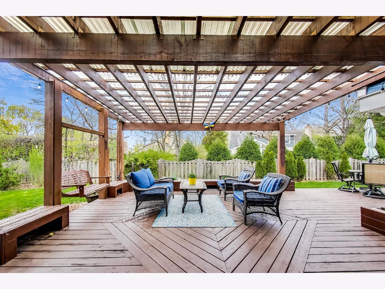
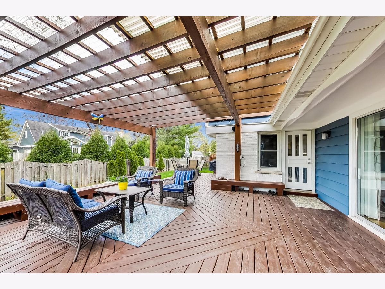
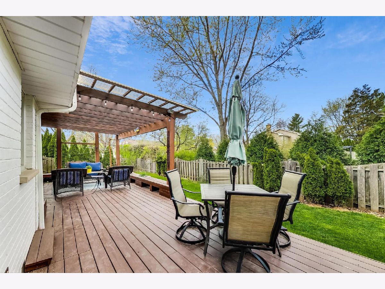
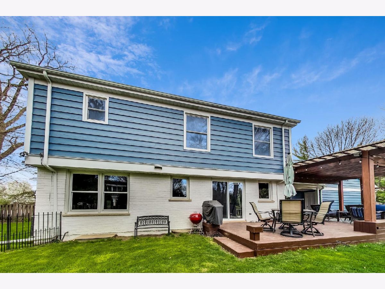
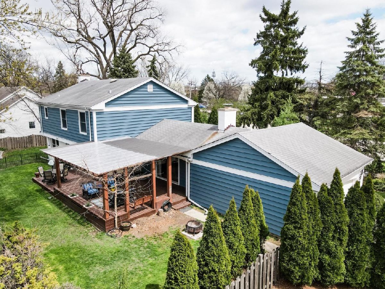
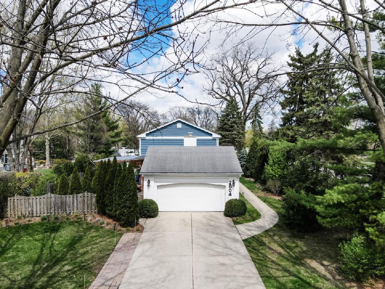
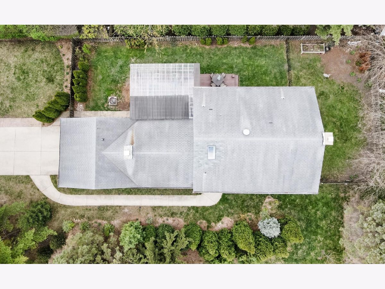
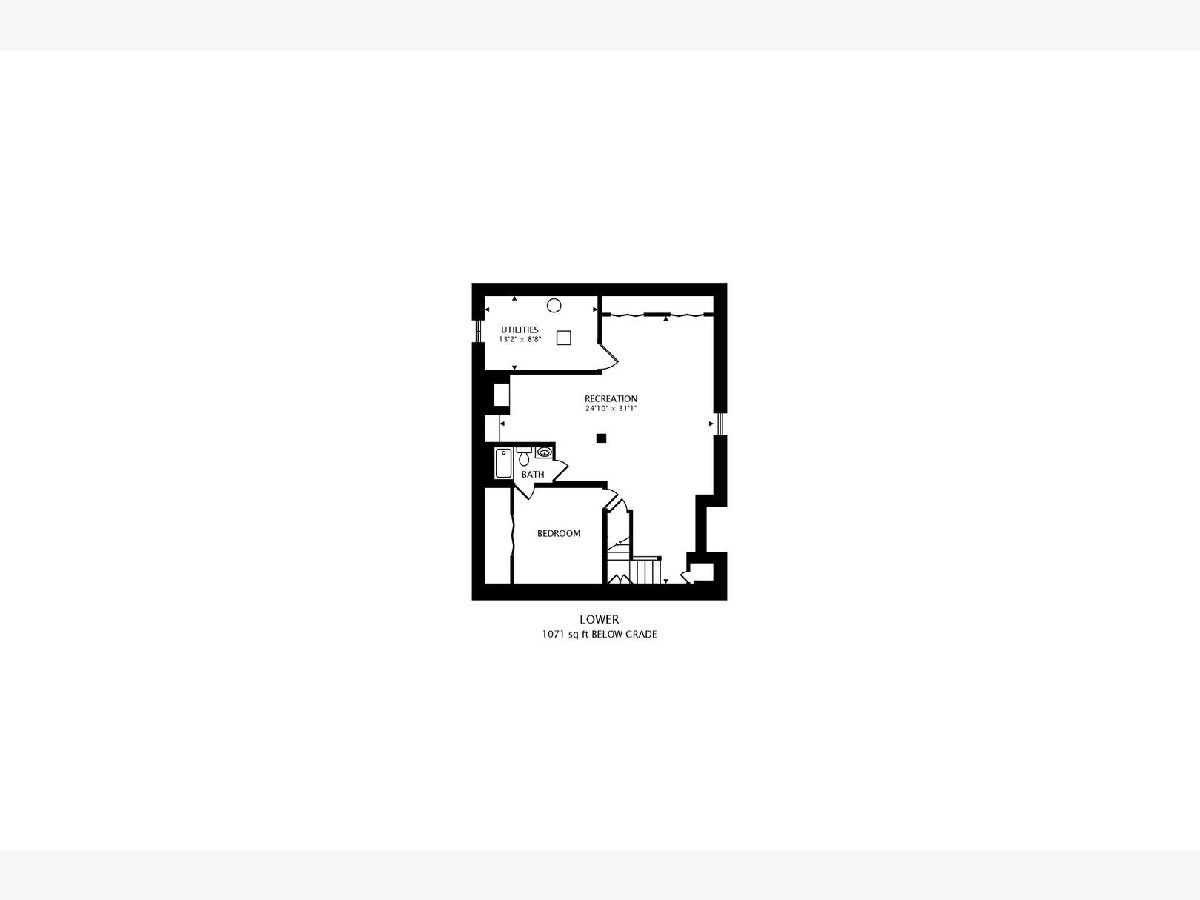
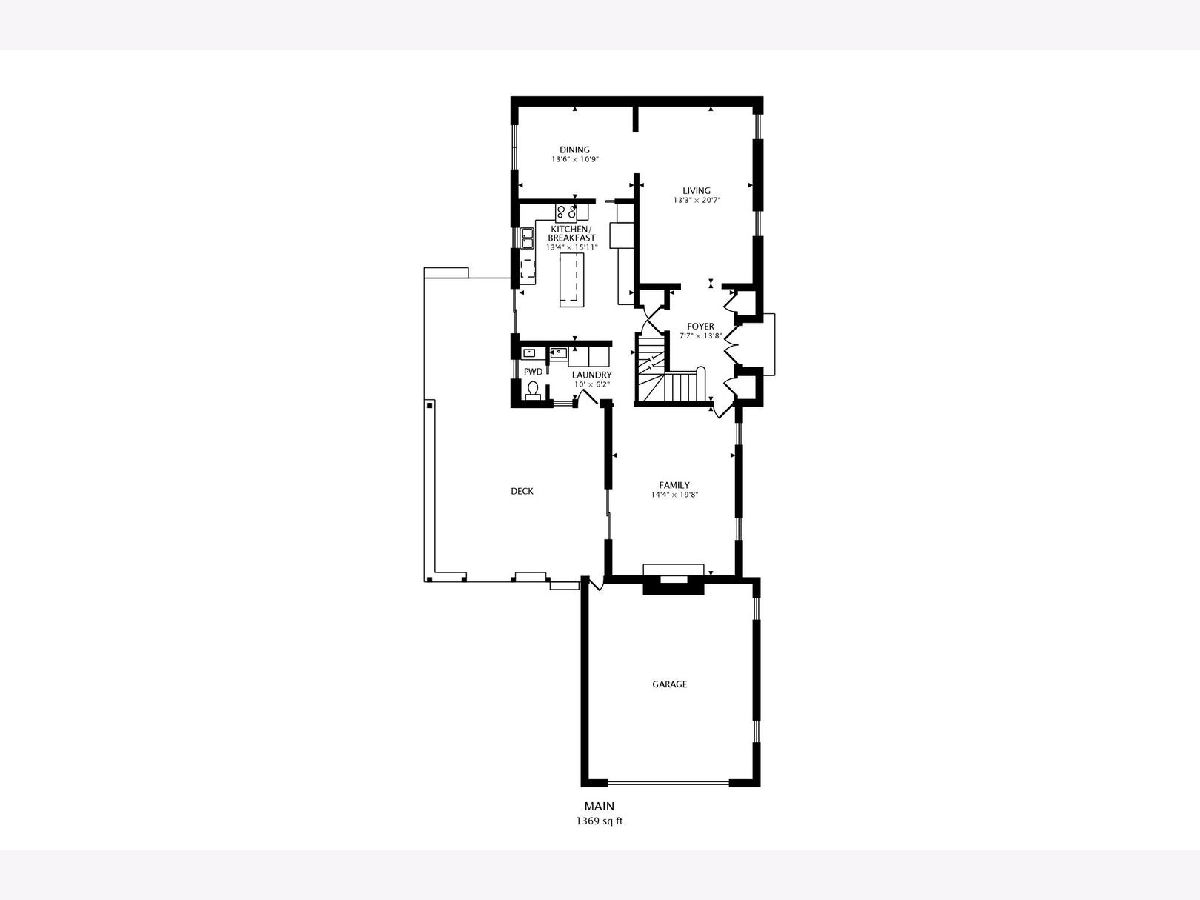
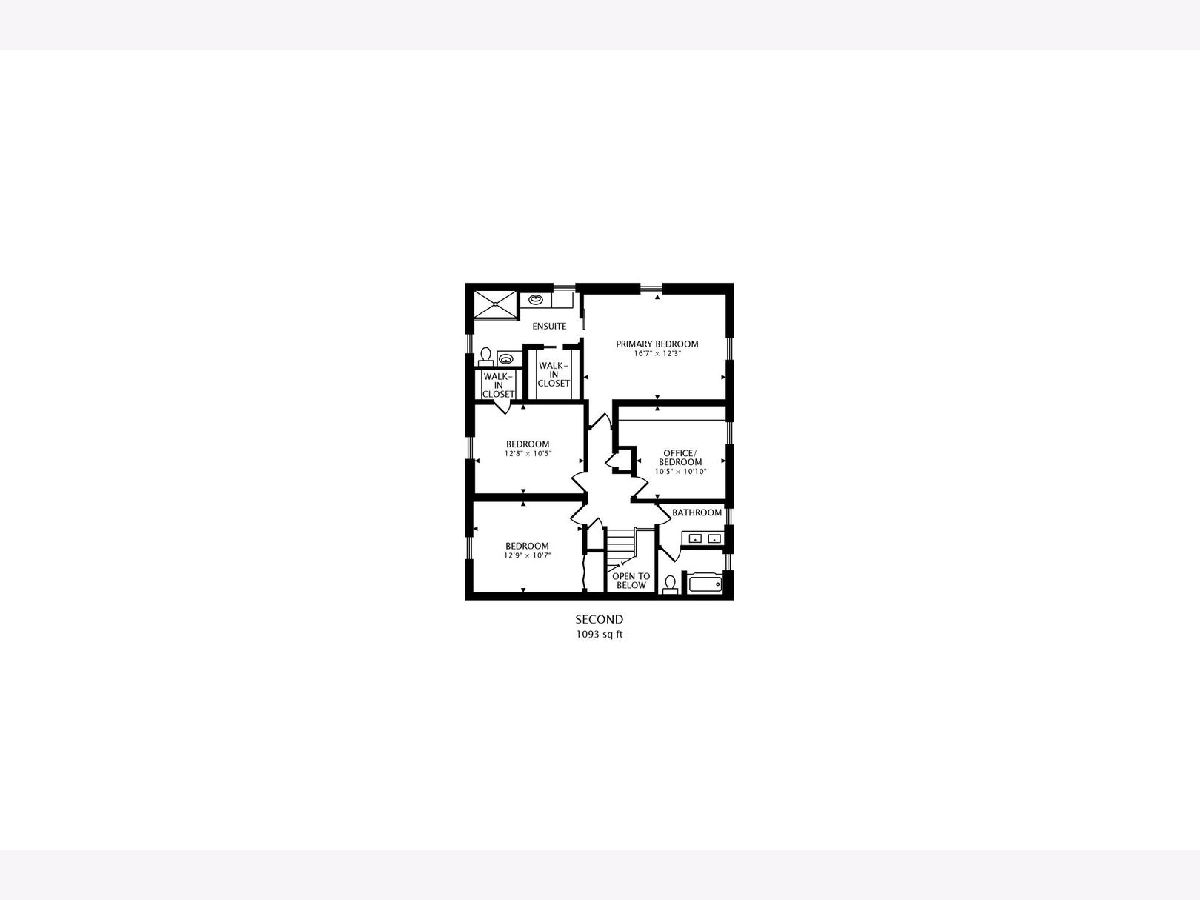
Room Specifics
Total Bedrooms: 5
Bedrooms Above Ground: 4
Bedrooms Below Ground: 1
Dimensions: —
Floor Type: Hardwood
Dimensions: —
Floor Type: Hardwood
Dimensions: —
Floor Type: Hardwood
Dimensions: —
Floor Type: —
Full Bathrooms: 4
Bathroom Amenities: Separate Shower,Double Sink,Soaking Tub
Bathroom in Basement: 1
Rooms: Bedroom 5,Recreation Room
Basement Description: Finished,Crawl
Other Specifics
| 2.5 | |
| Concrete Perimeter | |
| Concrete | |
| Deck, Storms/Screens, Outdoor Grill | |
| Corner Lot,Fenced Yard,Landscaped,Wooded,Sidewalks | |
| 60 X 116 X 85 X 144 | |
| — | |
| Full | |
| Skylight(s), Hardwood Floors, First Floor Laundry, Walk-In Closet(s), Separate Dining Room | |
| Range, Microwave, Dishwasher, Refrigerator, Washer, Dryer, Disposal, Stainless Steel Appliance(s), Wine Refrigerator, Gas Oven | |
| Not in DB | |
| Park, Curbs, Sidewalks, Street Lights, Street Paved | |
| — | |
| — | |
| Gas Log, Gas Starter |
Tax History
| Year | Property Taxes |
|---|---|
| 2011 | $9,360 |
| 2021 | $11,412 |
Contact Agent
Nearby Similar Homes
Nearby Sold Comparables
Contact Agent
Listing Provided By
@properties








