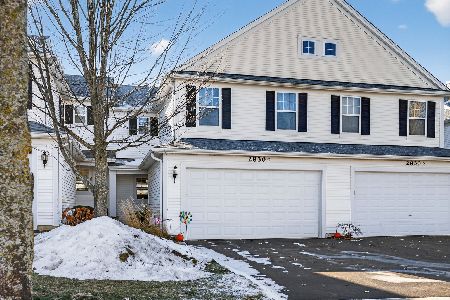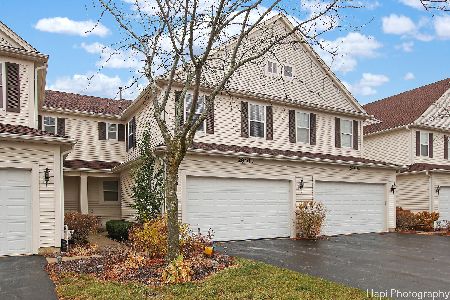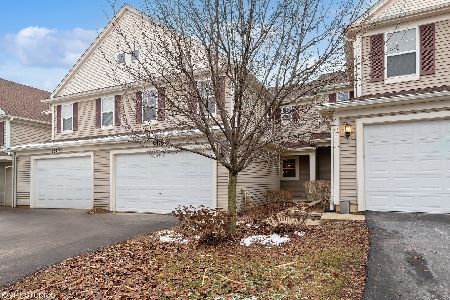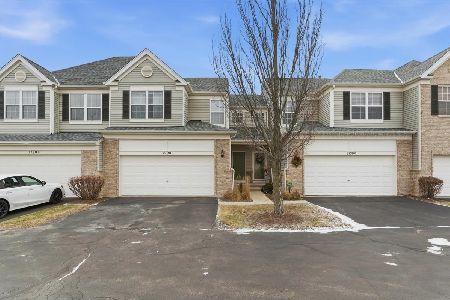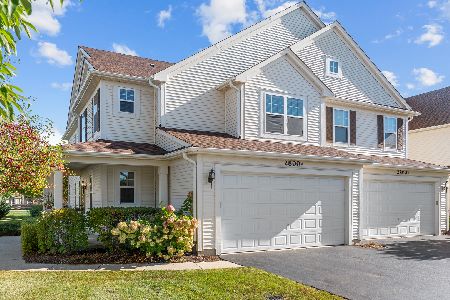2805 Cattail Court, Wauconda, Illinois 60084
$218,900
|
Sold
|
|
| Status: | Closed |
| Sqft: | 1,572 |
| Cost/Sqft: | $137 |
| Beds: | 2 |
| Baths: | 3 |
| Year Built: | 2003 |
| Property Taxes: | $7,286 |
| Days On Market: | 2369 |
| Lot Size: | 0,00 |
Description
Style, Comfort & Affordability! Enjoy all the modern day amenities this COMPLETELY REMODELED turn-key 2 bed/2.5 Bath townhome has to offer. Everything is brand new and yours to make a home on all 3 fully finished levels! Open floorplan with Vaulted Ceilings and FP in Living Room. Brand new Granite Chefs Kit w/ stainless steel appliances and eating area! Charm & character await you w/ gleaming HW flrs & bright and spacious BRs with built in speakers throughout. Exquisite upper level master suite with spa-like ensuite bath and huge walk-in closet. Fully finished LL w/ open space creates additional living for recreation and family fun. Host friends and family in all the large living spaces and for a Summer BBQ on the deck! Huge driveway with 2 car attached garage. Just steps out of the unit you will find the Millennium walking/biking trail which can take you all the way to the Lakefront if you desire on gorgeous Spring/Summer/Fall days!
Property Specifics
| Condos/Townhomes | |
| 2 | |
| — | |
| 2003 | |
| Full | |
| — | |
| No | |
| — |
| Lake | |
| — | |
| 150 / Monthly | |
| Insurance,Lawn Care,Snow Removal | |
| Public | |
| Public Sewer | |
| 10467762 | |
| 09124061400000 |
Nearby Schools
| NAME: | DISTRICT: | DISTANCE: | |
|---|---|---|---|
|
Grade School
Robert Crown Elementary School |
118 | — | |
|
Middle School
Wauconda Middle School |
118 | Not in DB | |
|
High School
Wauconda Comm High School |
118 | Not in DB | |
Property History
| DATE: | EVENT: | PRICE: | SOURCE: |
|---|---|---|---|
| 20 Sep, 2019 | Sold | $218,900 | MRED MLS |
| 2 Aug, 2019 | Under contract | $214,900 | MRED MLS |
| 30 Jul, 2019 | Listed for sale | $214,900 | MRED MLS |
Room Specifics
Total Bedrooms: 2
Bedrooms Above Ground: 2
Bedrooms Below Ground: 0
Dimensions: —
Floor Type: Carpet
Full Bathrooms: 3
Bathroom Amenities: Double Sink
Bathroom in Basement: 0
Rooms: Eating Area,Bonus Room,Foyer,Storage,Walk In Closet
Basement Description: Finished
Other Specifics
| 2 | |
| Concrete Perimeter | |
| Asphalt | |
| Deck | |
| Common Grounds | |
| COMMON | |
| — | |
| Full | |
| Vaulted/Cathedral Ceilings, Hardwood Floors, Walk-In Closet(s) | |
| Range, Microwave, Dishwasher, Refrigerator, Washer, Dryer | |
| Not in DB | |
| — | |
| — | |
| — | |
| — |
Tax History
| Year | Property Taxes |
|---|---|
| 2019 | $7,286 |
Contact Agent
Nearby Similar Homes
Nearby Sold Comparables
Contact Agent
Listing Provided By
Keller Williams Chicago-O'Hare

