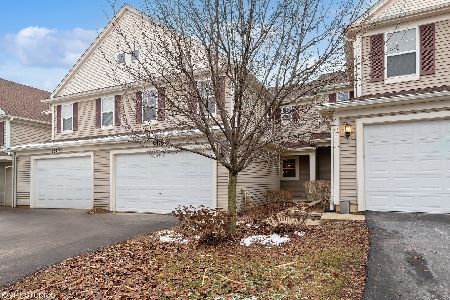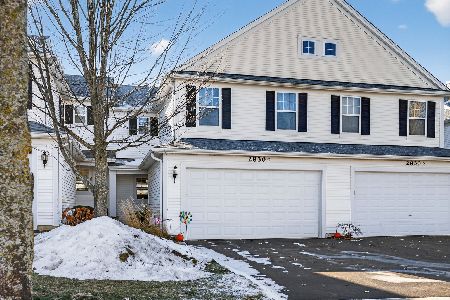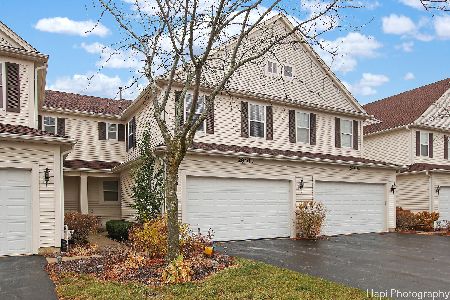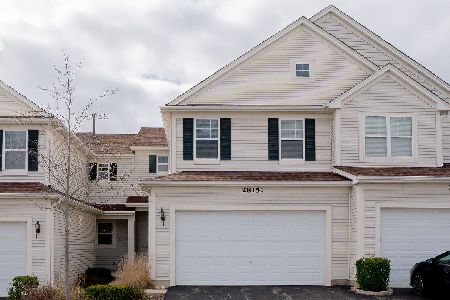2805 Glacier Way, Wauconda, Illinois 60084
$172,500
|
Sold
|
|
| Status: | Closed |
| Sqft: | 1,572 |
| Cost/Sqft: | $110 |
| Beds: | 2 |
| Baths: | 3 |
| Year Built: | 2006 |
| Property Taxes: | $5,829 |
| Days On Market: | 2831 |
| Lot Size: | 0,00 |
Description
Desirable Liberty Lakes 2 story townhouse located in a community surrounded by forest preserve with easy access to the Millennium Trail. This beautiful unit has an open floor plan with 9' ceilings on the first floor. The 2 story living room features a gas fireplace with media niche & plant shelf and 2 stories of windows overflowing with natural light. Elegant kitchen boasts 42" dark maple cabinets, black appliances, ceramic tile flooring, a breakfast bar and freshly painted. Wood flooring in the living room and dining area. 2nd floor features a luxury master suite with his & her closets. Gorgeous master bath features Pottery Barn double bowled white vanity with Carrera marble countertop and Carrera marble tub surround with glass doors, and designer flooring. 2nd bedroom and hall bath are generously sized and upgraded. Anderson storm door with built in screen, heated 2 car garage, a concrete patio with spacious green area. You will be proud to call this home.
Property Specifics
| Condos/Townhomes | |
| 2 | |
| — | |
| 2006 | |
| None | |
| WENTWORTH | |
| No | |
| — |
| Lake | |
| Liberty Lakes | |
| 151 / Monthly | |
| Insurance,Exterior Maintenance,Lawn Care,Snow Removal | |
| Public | |
| Public Sewer | |
| 09928807 | |
| 09124070540000 |
Nearby Schools
| NAME: | DISTRICT: | DISTANCE: | |
|---|---|---|---|
|
Grade School
Robert Crown Elementary School |
118 | — | |
|
Middle School
Wauconda Middle School |
118 | Not in DB | |
|
High School
Wauconda Comm High School |
118 | Not in DB | |
Property History
| DATE: | EVENT: | PRICE: | SOURCE: |
|---|---|---|---|
| 27 Jul, 2018 | Sold | $172,500 | MRED MLS |
| 28 Apr, 2018 | Under contract | $172,500 | MRED MLS |
| 25 Apr, 2018 | Listed for sale | $172,500 | MRED MLS |
Room Specifics
Total Bedrooms: 2
Bedrooms Above Ground: 2
Bedrooms Below Ground: 0
Dimensions: —
Floor Type: Carpet
Full Bathrooms: 3
Bathroom Amenities: Double Sink
Bathroom in Basement: 0
Rooms: No additional rooms
Basement Description: Slab
Other Specifics
| 2 | |
| Concrete Perimeter | |
| Asphalt | |
| Patio, Storms/Screens | |
| Wetlands adjacent,Landscaped | |
| COMMON AREA | |
| — | |
| Full | |
| Vaulted/Cathedral Ceilings, Hardwood Floors, Second Floor Laundry, Laundry Hook-Up in Unit, Storage | |
| Range, Microwave, Dishwasher, Refrigerator, Washer, Dryer, Disposal | |
| Not in DB | |
| — | |
| — | |
| Park | |
| Gas Log, Gas Starter |
Tax History
| Year | Property Taxes |
|---|---|
| 2018 | $5,829 |
Contact Agent
Nearby Similar Homes
Nearby Sold Comparables
Contact Agent
Listing Provided By
RE/MAX Center








