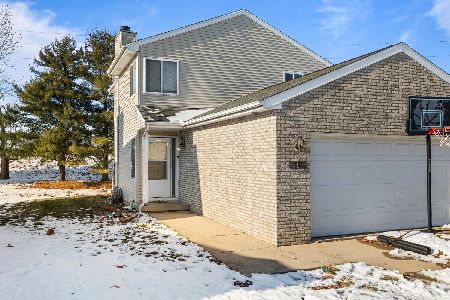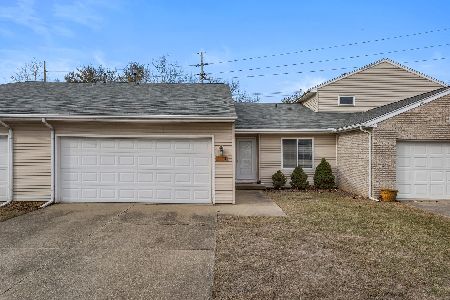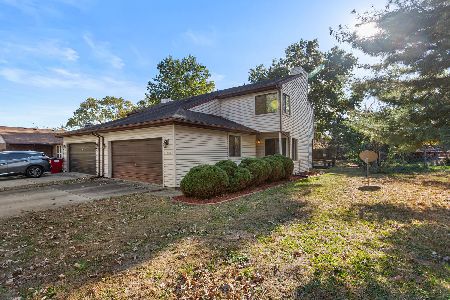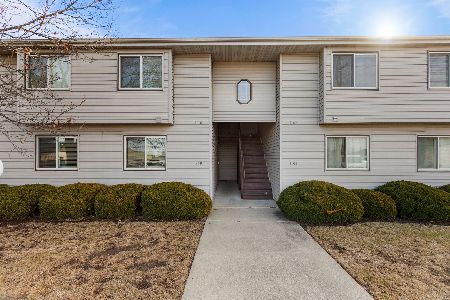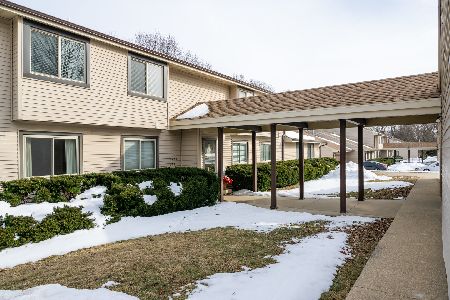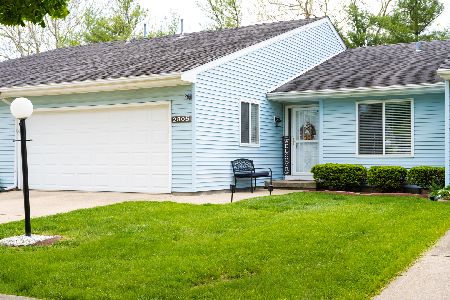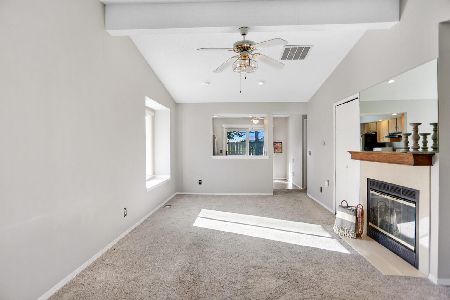2805 Natalie Drive, Champaign, Illinois 61821
$123,500
|
Sold
|
|
| Status: | Closed |
| Sqft: | 1,304 |
| Cost/Sqft: | $96 |
| Beds: | 3 |
| Baths: | 2 |
| Year Built: | 1989 |
| Property Taxes: | $2,757 |
| Days On Market: | 2102 |
| Lot Size: | 0,00 |
Description
This popular one-story condo floor plan lives like a house, while offering the lower maintenance lifestyle of a condo. The floor plan revolves around a central great room that combines living and dining space under a cathedral ceiling with southern exposure and a fireplace. The split bedroom plan puts the master bedroom with en suite full bath and large walk-in closet on one side of the home, while the other two bedrooms and hall bath are on the other. The kitchen features an exceptionally efficient layout that is open to the great room via a large pass-through over the sink. The two-car attached garage offers generous space for vehicles and storage. Furnace and a/c were new in 2017 and are ultra-high-efficiency Lennox units. The 17 SEER air conditioner is about 25% more efficient than what you'd find in typical new construction. See HD photo gallery and 3D virtual tour.
Property Specifics
| Condos/Townhomes | |
| 1 | |
| — | |
| 1989 | |
| None | |
| — | |
| No | |
| — |
| Champaign | |
| Parkland Ridge | |
| 137 / Monthly | |
| Insurance,Lawn Care,Snow Removal,Other | |
| Public | |
| Public Sewer | |
| 10730363 | |
| 412010154046 |
Nearby Schools
| NAME: | DISTRICT: | DISTANCE: | |
|---|---|---|---|
|
Grade School
Unit 4 Of Choice |
4 | — | |
|
Middle School
Champaign/middle Call Unit 4 351 |
4 | Not in DB | |
|
High School
Centennial High School |
4 | Not in DB | |
Property History
| DATE: | EVENT: | PRICE: | SOURCE: |
|---|---|---|---|
| 15 Jul, 2020 | Sold | $123,500 | MRED MLS |
| 1 Jun, 2020 | Under contract | $125,000 | MRED MLS |
| 30 May, 2020 | Listed for sale | $125,000 | MRED MLS |
| 22 Jun, 2022 | Sold | $150,000 | MRED MLS |
| 21 Feb, 2022 | Under contract | $150,000 | MRED MLS |
| 21 Feb, 2022 | Listed for sale | $150,000 | MRED MLS |
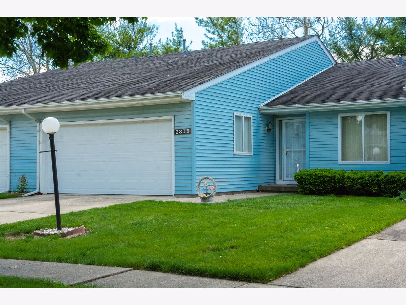
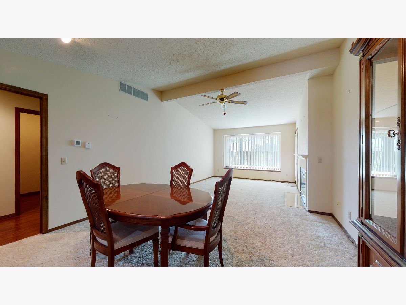
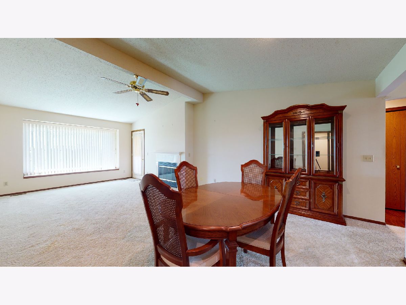
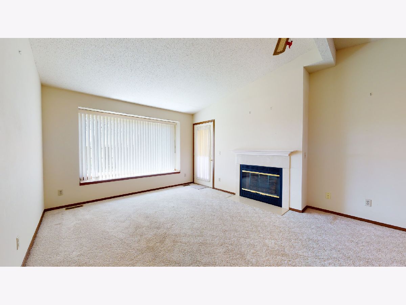
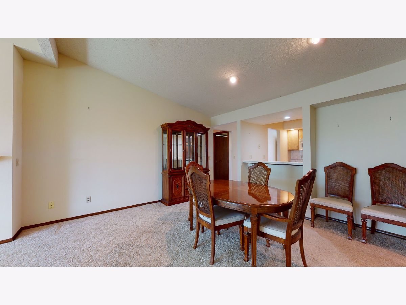
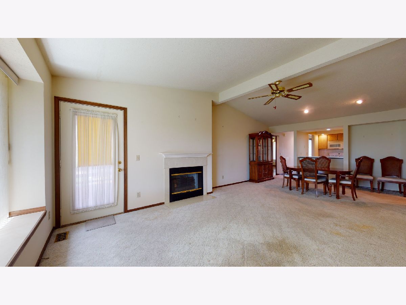
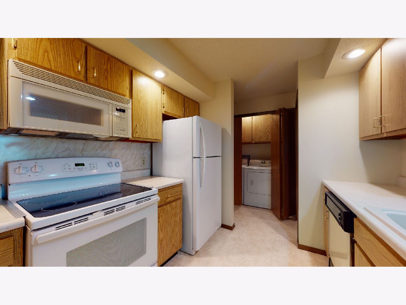
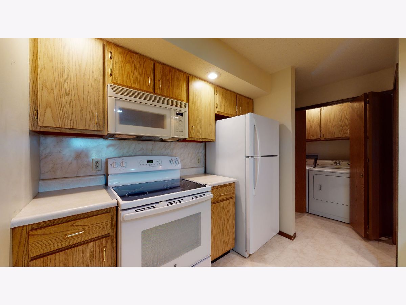
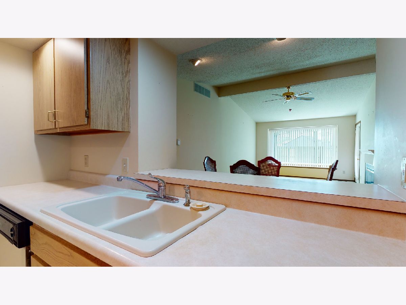
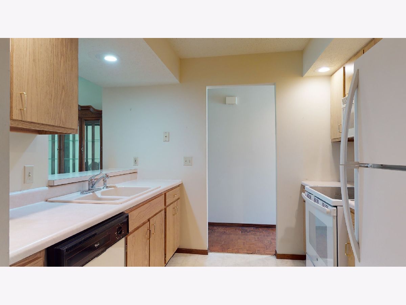
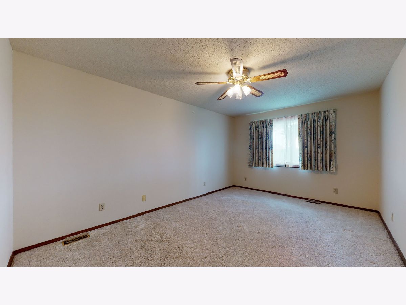
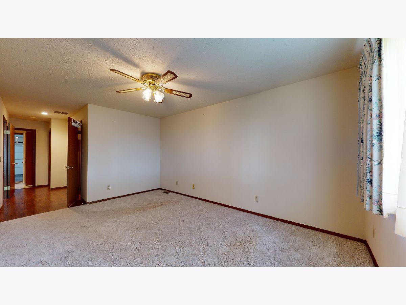
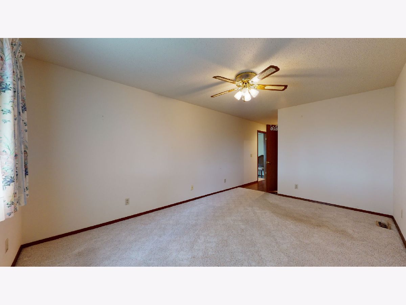
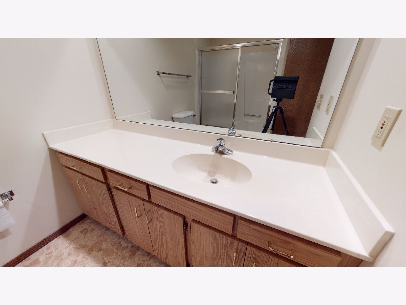
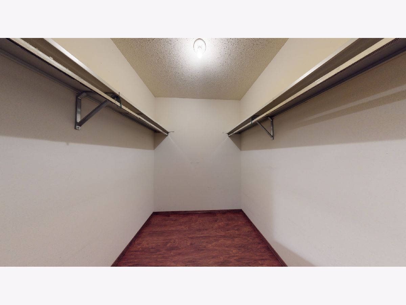
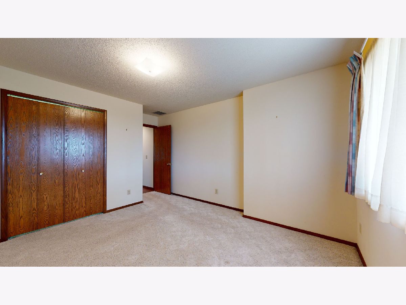
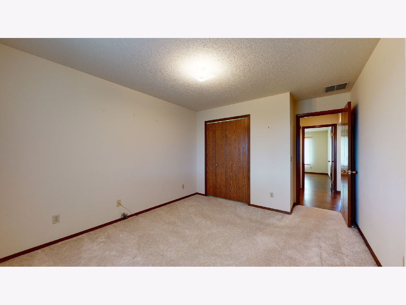
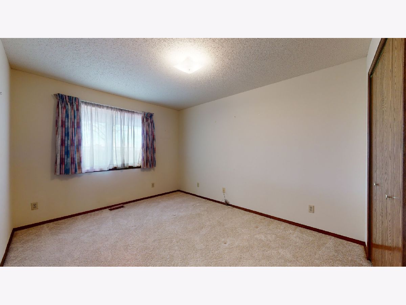
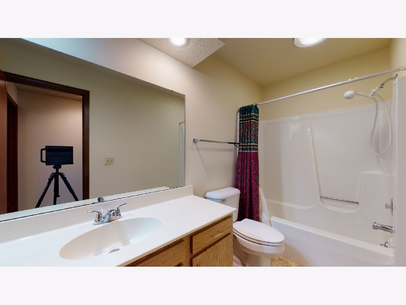
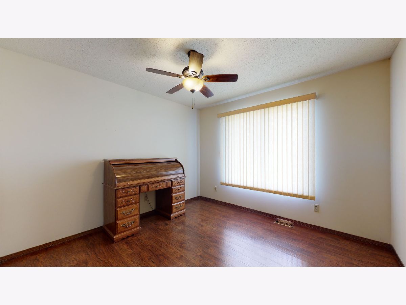
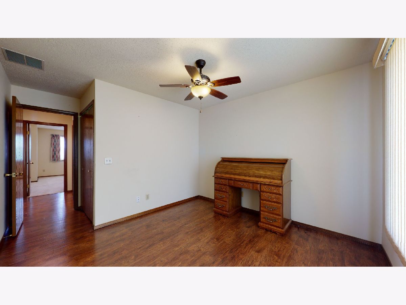
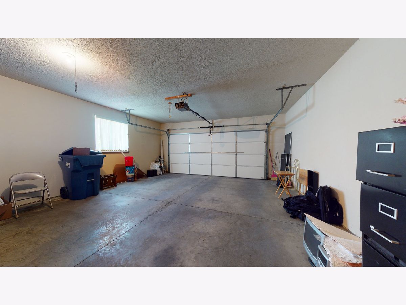
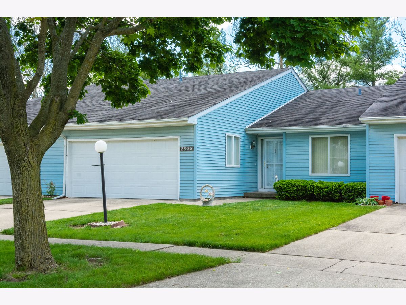
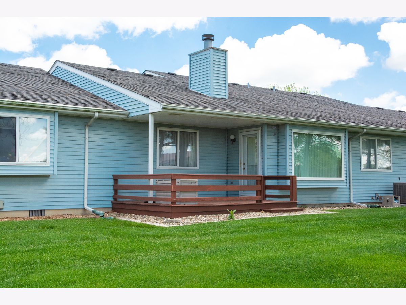
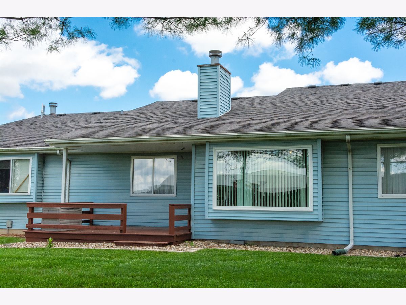
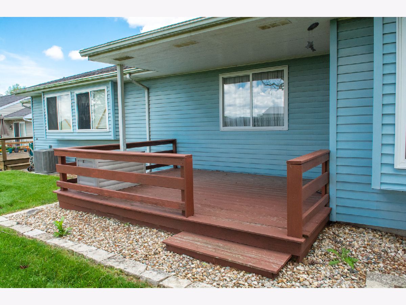
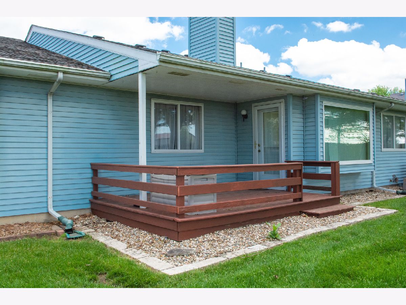
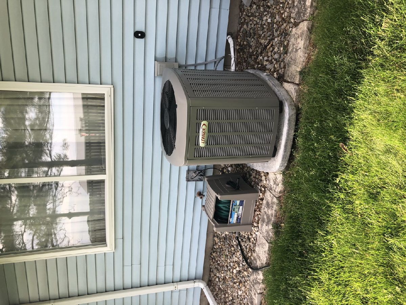
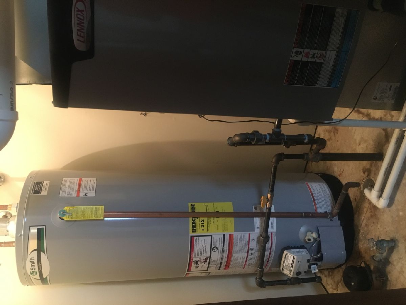
Room Specifics
Total Bedrooms: 3
Bedrooms Above Ground: 3
Bedrooms Below Ground: 0
Dimensions: —
Floor Type: Carpet
Dimensions: —
Floor Type: Hardwood
Full Bathrooms: 2
Bathroom Amenities: —
Bathroom in Basement: 0
Rooms: No additional rooms
Basement Description: Crawl
Other Specifics
| 2 | |
| Block | |
| Concrete | |
| Deck | |
| — | |
| CONDO | |
| — | |
| — | |
| Vaulted/Cathedral Ceilings, Hardwood Floors, Wood Laminate Floors, First Floor Bedroom, First Floor Laundry, Laundry Hook-Up in Unit, Walk-In Closet(s) | |
| Microwave, Dishwasher, Refrigerator, Washer, Dryer, Built-In Oven | |
| Not in DB | |
| — | |
| — | |
| Bike Room/Bike Trails | |
| Electric |
Tax History
| Year | Property Taxes |
|---|---|
| 2020 | $2,757 |
| 2022 | $3,328 |
Contact Agent
Nearby Similar Homes
Nearby Sold Comparables
Contact Agent
Listing Provided By
RE/MAX REALTY ASSOCIATES-CHA

