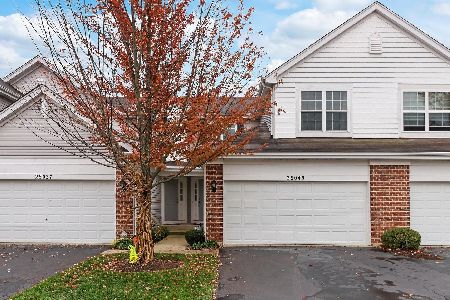28055 Niagara Street, Lakemoor, Illinois 60051
$161,500
|
Sold
|
|
| Status: | Closed |
| Sqft: | 1,164 |
| Cost/Sqft: | $142 |
| Beds: | 2 |
| Baths: | 2 |
| Year Built: | 2007 |
| Property Taxes: | $3,859 |
| Days On Market: | 1784 |
| Lot Size: | 0,00 |
Description
Finished basement, two car garage! Lots of space in this well cared for home. Great location on quiet street, plenty of green space. Hardwood flooring in foyer, hall, and kitchen. Newer dishwasher, microwave and garbage disposal, (being installed). Breakfast bar and eating space in kitchen as well as a huge pantry. Sunny living room and dining room with sliders to patio. Large master bedroom with a walk-in closet open to spacious full bath. Second bedroom, plus loft area for a desk/home office. 2nd floor laundry. All appliances included. Finished basemet is 24x15 plus an 8x8 storage room. Attic is partially floored for addition storage. Well cared for subdivision with a lot of open space.
Property Specifics
| Condos/Townhomes | |
| 2 | |
| — | |
| 2007 | |
| Partial | |
| — | |
| No | |
| — |
| Lake | |
| — | |
| 200 / Monthly | |
| Insurance,Exterior Maintenance,Lawn Care,Scavenger,Snow Removal | |
| Public | |
| Public Sewer | |
| 10952383 | |
| 05334060170000 |
Nearby Schools
| NAME: | DISTRICT: | DISTANCE: | |
|---|---|---|---|
|
Grade School
Big Hollow Elementary School |
38 | — | |
|
High School
Grant Community High School |
124 | Not in DB | |
Property History
| DATE: | EVENT: | PRICE: | SOURCE: |
|---|---|---|---|
| 29 Jan, 2021 | Sold | $161,500 | MRED MLS |
| 15 Dec, 2020 | Under contract | $164,900 | MRED MLS |
| 12 Dec, 2020 | Listed for sale | $164,900 | MRED MLS |
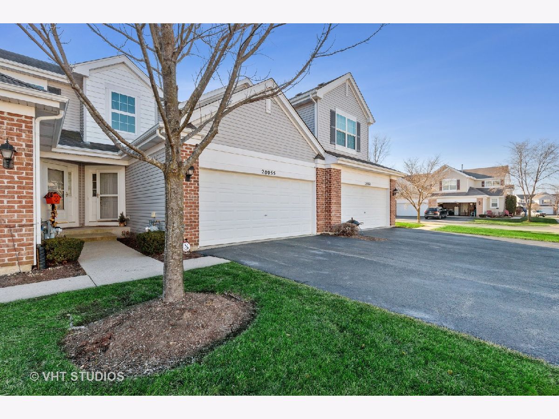
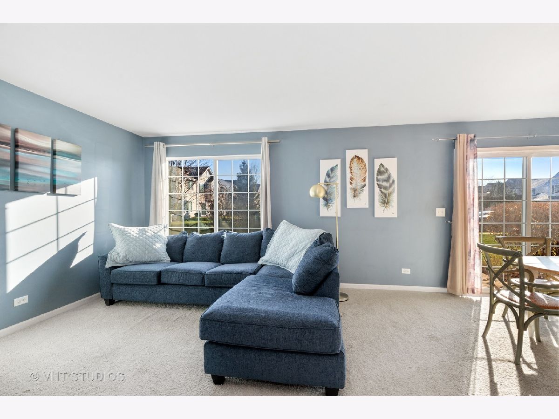
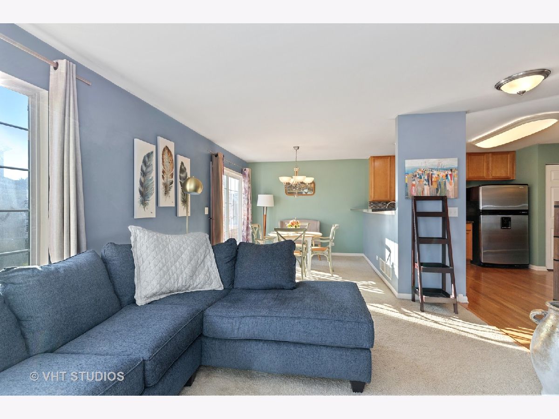
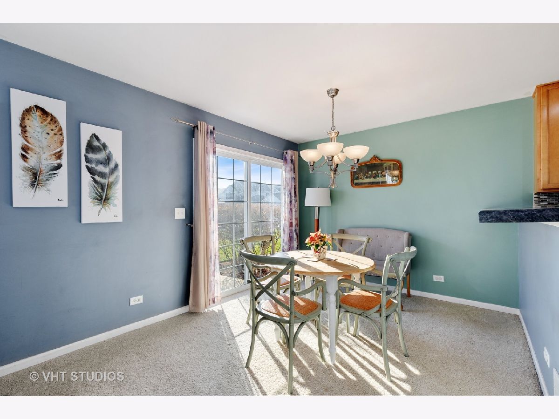
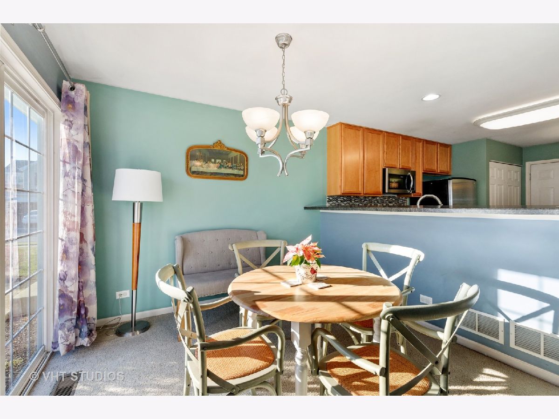
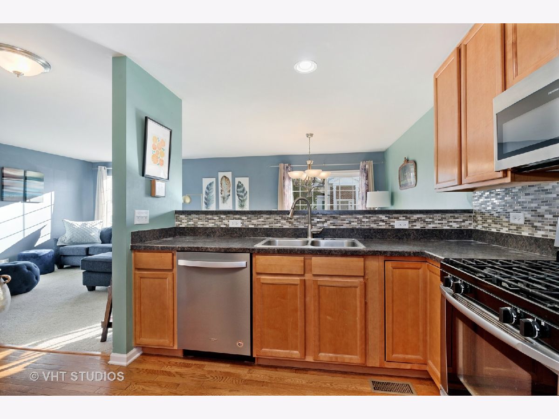
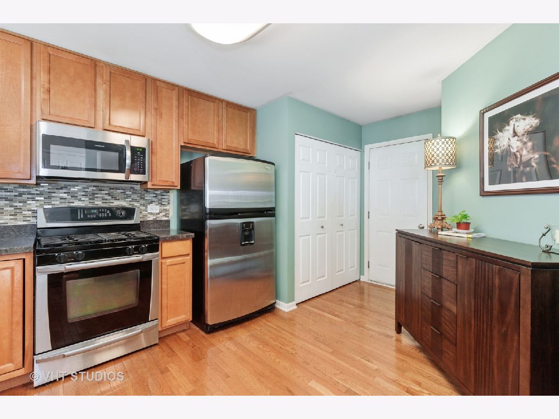
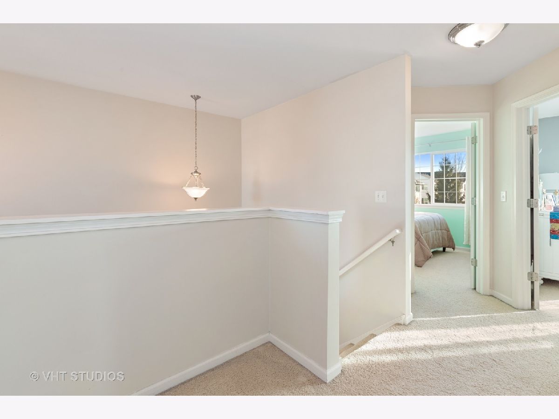
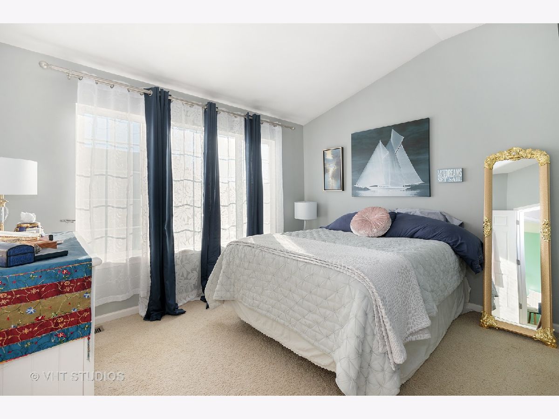
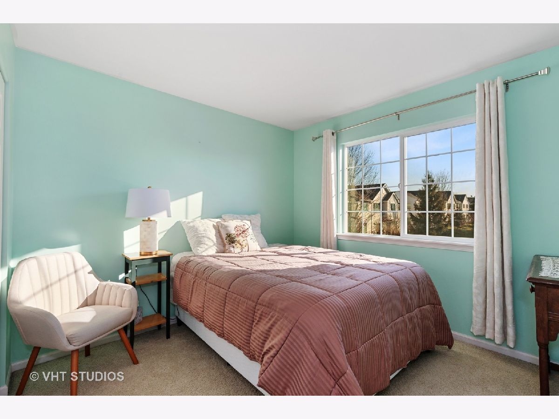
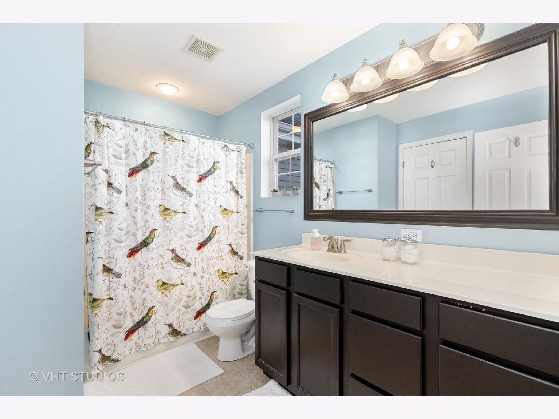
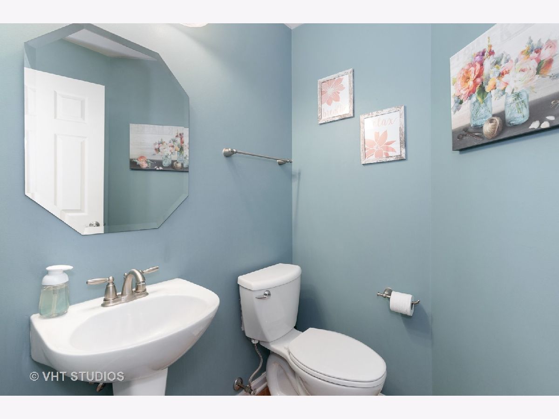
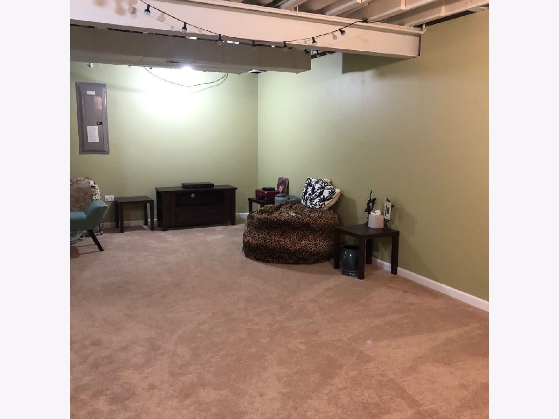
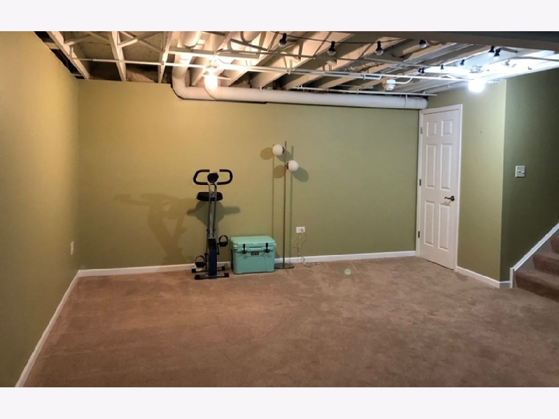
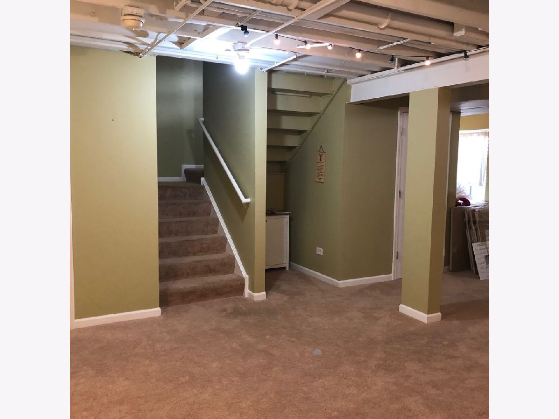
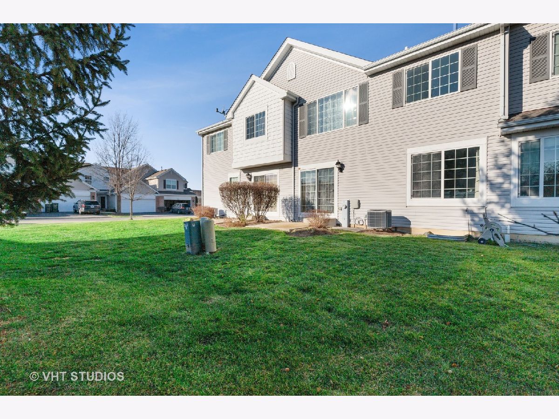
Room Specifics
Total Bedrooms: 2
Bedrooms Above Ground: 2
Bedrooms Below Ground: 0
Dimensions: —
Floor Type: Carpet
Full Bathrooms: 2
Bathroom Amenities: —
Bathroom in Basement: 0
Rooms: Storage
Basement Description: Finished
Other Specifics
| 2 | |
| Concrete Perimeter | |
| Asphalt | |
| Patio | |
| — | |
| COMMON | |
| — | |
| — | |
| Hardwood Floors, Second Floor Laundry, Storage, Walk-In Closet(s), Open Floorplan | |
| Range, Microwave, Dishwasher, Refrigerator, Washer, Dryer, Disposal, Stainless Steel Appliance(s) | |
| Not in DB | |
| — | |
| — | |
| Patio | |
| — |
Tax History
| Year | Property Taxes |
|---|---|
| 2021 | $3,859 |
Contact Agent
Nearby Sold Comparables
Contact Agent
Listing Provided By
@properties



