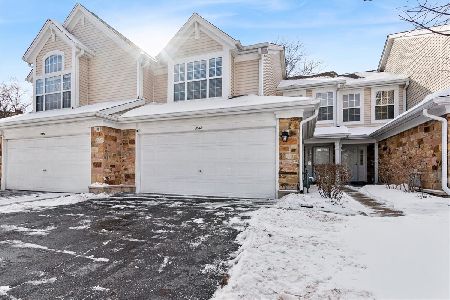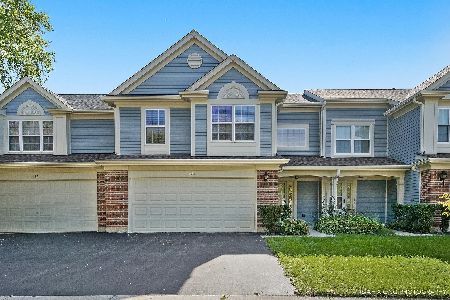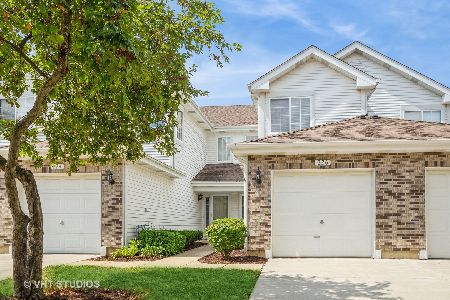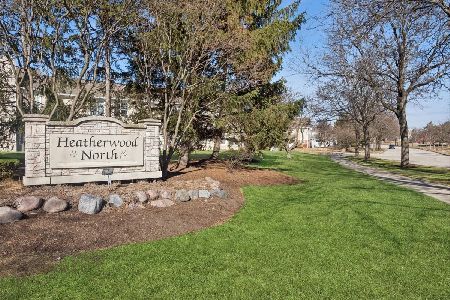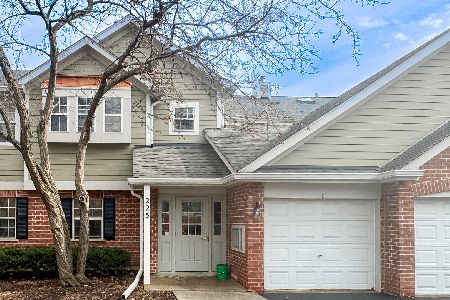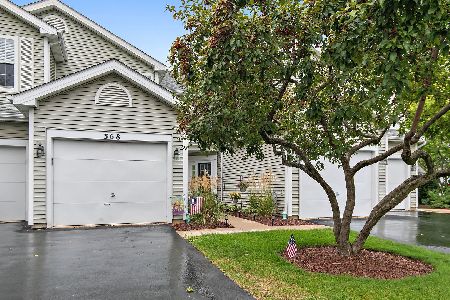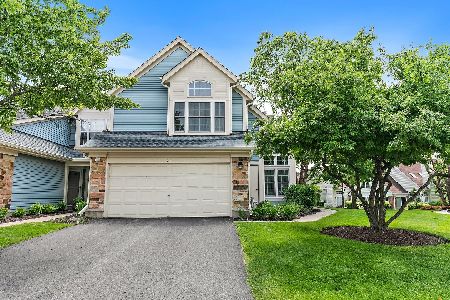2806 Effingham Court, Schaumburg, Illinois 60193
$220,000
|
Sold
|
|
| Status: | Closed |
| Sqft: | 0 |
| Cost/Sqft: | — |
| Beds: | 2 |
| Baths: | 2 |
| Year Built: | 1992 |
| Property Taxes: | $3,735 |
| Days On Market: | 2791 |
| Lot Size: | 0,00 |
Description
Nothing to do but move in ! Completely updated end unit ranch style 2 bed/ 2 bath town home located at the end of a beautiful cul-de-sac street! Kitchen features espresso cabinets, quartz counters, Carrera marble backsplash & stainless appliances. Spacious master bath with shaker cabinets, porcelain tile & double vanity. Masterbedroom has large walk in closet. Tastefully updated guest bath . Modern light fixtures throughout. HVAC 2013, Water heater 2015. Tons of natural lighting with private entrance & attached garage. Extended garage w/extra storage cabinets. Full size laundry room in-unit. Patio is located on the main level and perfect for grilling and enjoying a relaxing view. Pool is walking distance from the home!
Property Specifics
| Condos/Townhomes | |
| 1 | |
| — | |
| 1992 | |
| None | |
| DORSET | |
| No | |
| — |
| Cook | |
| Towne Place West | |
| 226 / Monthly | |
| Insurance,Clubhouse,Pool,Exterior Maintenance,Lawn Care,Snow Removal | |
| Lake Michigan,Public | |
| Public Sewer, Sewer-Storm | |
| 10011932 | |
| 06242020321068 |
Nearby Schools
| NAME: | DISTRICT: | DISTANCE: | |
|---|---|---|---|
|
Grade School
Ridge Circle Elementary School |
46 | — | |
|
Middle School
Canton Middle School |
46 | Not in DB | |
|
High School
Streamwood Elementary School |
46 | Not in DB | |
Property History
| DATE: | EVENT: | PRICE: | SOURCE: |
|---|---|---|---|
| 29 Sep, 2015 | Sold | $195,000 | MRED MLS |
| 13 Aug, 2015 | Under contract | $202,000 | MRED MLS |
| 5 Aug, 2015 | Listed for sale | $202,000 | MRED MLS |
| 4 Sep, 2018 | Sold | $220,000 | MRED MLS |
| 12 Jul, 2018 | Under contract | $220,000 | MRED MLS |
| 9 Jul, 2018 | Listed for sale | $220,000 | MRED MLS |
Room Specifics
Total Bedrooms: 2
Bedrooms Above Ground: 2
Bedrooms Below Ground: 0
Dimensions: —
Floor Type: Carpet
Full Bathrooms: 2
Bathroom Amenities: Separate Shower,Double Sink
Bathroom in Basement: —
Rooms: Eating Area
Basement Description: None
Other Specifics
| 1 | |
| Concrete Perimeter | |
| Asphalt | |
| Patio, Storms/Screens, End Unit | |
| Cul-De-Sac,Landscaped | |
| INTEGRAL | |
| — | |
| Full | |
| Wood Laminate Floors, First Floor Bedroom, First Floor Laundry, First Floor Full Bath, Laundry Hook-Up in Unit | |
| Range, Microwave, Dishwasher, Refrigerator, Washer, Dryer, Disposal, Stainless Steel Appliance(s) | |
| Not in DB | |
| — | |
| — | |
| On Site Manager/Engineer, Park, Party Room, Pool | |
| — |
Tax History
| Year | Property Taxes |
|---|---|
| 2015 | $4,315 |
| 2018 | $3,735 |
Contact Agent
Nearby Similar Homes
Nearby Sold Comparables
Contact Agent
Listing Provided By
RE/MAX Destiny

