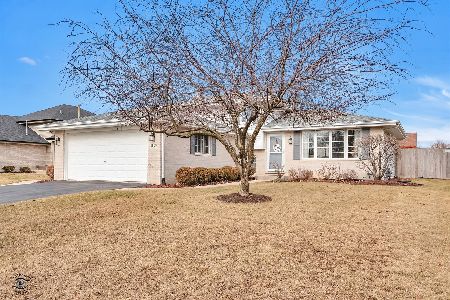2806 Marilyn Drive, Joliet, Illinois 60432
$224,000
|
Sold
|
|
| Status: | Closed |
| Sqft: | 2,500 |
| Cost/Sqft: | $94 |
| Beds: | 3 |
| Baths: | 3 |
| Year Built: | 2004 |
| Property Taxes: | $6,140 |
| Days On Market: | 5367 |
| Lot Size: | 0,00 |
Description
Newer Beautiful Ranch Home, New Lenox Schools K-8, close to I-355 Ext & New Hospital, Metra, & I-80. Customized Ranch with over $50,000 in upgrades that features 3 Bedroom & 3 baths Lookout finished basement, Vaulted & Tray Ceilings, Hardwood Floors, Great Room has Gas/marble FP. Enjoy the huge master suite w/whirlpool & sep/shower, Custom Kit & Cabinets, Fenced Yard, Prof landscaping, Sprinkling system, Must see.
Property Specifics
| Single Family | |
| — | |
| Ranch | |
| 2004 | |
| Full,English | |
| — | |
| No | |
| — |
| Will | |
| — | |
| 0 / Not Applicable | |
| None | |
| Public | |
| Public Sewer | |
| 07817291 | |
| 1508064050110000 |
Property History
| DATE: | EVENT: | PRICE: | SOURCE: |
|---|---|---|---|
| 31 Aug, 2011 | Sold | $224,000 | MRED MLS |
| 23 Jul, 2011 | Under contract | $234,700 | MRED MLS |
| 25 May, 2011 | Listed for sale | $234,700 | MRED MLS |
Room Specifics
Total Bedrooms: 4
Bedrooms Above Ground: 3
Bedrooms Below Ground: 1
Dimensions: —
Floor Type: Carpet
Dimensions: —
Floor Type: Carpet
Dimensions: —
Floor Type: —
Full Bathrooms: 3
Bathroom Amenities: Whirlpool,Separate Shower,Double Sink
Bathroom in Basement: 1
Rooms: Exercise Room,Foyer
Basement Description: Finished,Other
Other Specifics
| 2 | |
| — | |
| Concrete | |
| Patio | |
| Fenced Yard,Landscaped | |
| 65 X 120 | |
| — | |
| Full | |
| Vaulted/Cathedral Ceilings, Skylight(s) | |
| Range, Microwave, Dishwasher, Refrigerator | |
| Not in DB | |
| — | |
| — | |
| — | |
| Wood Burning, Gas Log, Gas Starter |
Tax History
| Year | Property Taxes |
|---|---|
| 2011 | $6,140 |
Contact Agent
Nearby Similar Homes
Nearby Sold Comparables
Contact Agent
Listing Provided By
Berg Properties





