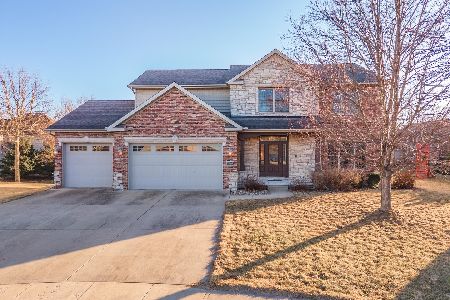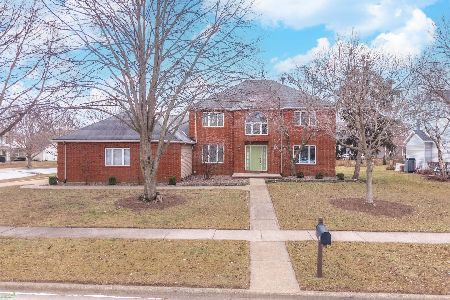2806 Powell, Bloomington, Illinois 61704
$355,000
|
Sold
|
|
| Status: | Closed |
| Sqft: | 2,790 |
| Cost/Sqft: | $131 |
| Beds: | 5 |
| Baths: | 5 |
| Year Built: | 2005 |
| Property Taxes: | $9,033 |
| Days On Market: | 2890 |
| Lot Size: | 0,00 |
Description
Amazing 2 Story in Tipton Trails ! Armstrong Built Fremont Plan loaded with New Upgrades ! Gourmet Style Kitchen w/Granite Tops & Custom Splash ! New Stone Fireplace Surroung on Main Level, Gorgeous Wood Floors on Main Level, French Doors between Liv rm/Study. 4 Bdrms on Upper Level and Bdrm#4 had Private Bath! Master w/Vaulted Ceiling and Awesome Decorating Touches. Walk In Closets w/Organizer's in Master Closet in Bath. Whirlpool Tub ! Now comes the "WoW".....The lower level recently Decorated and Upaded w/Built In Bar w/DW, Sink, Microwave(Neg) and Bev Frig. New Flooring Thruout the Entire Lower Level. Custom Lighting Fixtures, 2nd Fireplace, 5th Bdrm, and Full Bath. This Home also Features Distributed Audio and Central Vac System.. Must See this One !!!
Property Specifics
| Single Family | |
| — | |
| Traditional | |
| 2005 | |
| Full | |
| — | |
| No | |
| — |
| Mc Lean | |
| Tipton Trails | |
| — / Not Applicable | |
| — | |
| Public | |
| Public Sewer | |
| 10221840 | |
| 411425404004 |
Nearby Schools
| NAME: | DISTRICT: | DISTANCE: | |
|---|---|---|---|
|
Grade School
Northpoint Elementary |
5 | — | |
|
Middle School
Kingsley Jr High |
5 | Not in DB | |
|
High School
Normal Community High School |
5 | Not in DB | |
Property History
| DATE: | EVENT: | PRICE: | SOURCE: |
|---|---|---|---|
| 23 Jul, 2009 | Sold | $355,000 | MRED MLS |
| 30 Jun, 2009 | Under contract | $399,000 | MRED MLS |
| 17 Mar, 2009 | Listed for sale | $429,900 | MRED MLS |
| 15 Jun, 2018 | Sold | $355,000 | MRED MLS |
| 27 Apr, 2018 | Under contract | $366,600 | MRED MLS |
| 2 Apr, 2018 | Listed for sale | $366,600 | MRED MLS |
Room Specifics
Total Bedrooms: 5
Bedrooms Above Ground: 5
Bedrooms Below Ground: 0
Dimensions: —
Floor Type: Carpet
Dimensions: —
Floor Type: Carpet
Dimensions: —
Floor Type: Carpet
Dimensions: —
Floor Type: —
Full Bathrooms: 5
Bathroom Amenities: Whirlpool
Bathroom in Basement: 1
Rooms: Other Room,Family Room,Foyer
Basement Description: Finished
Other Specifics
| 3 | |
| — | |
| — | |
| Patio | |
| Mature Trees,Landscaped | |
| 84 X 120 | |
| — | |
| Full | |
| Vaulted/Cathedral Ceilings, Built-in Features, Walk-In Closet(s) | |
| Dishwasher, Range, Microwave | |
| Not in DB | |
| — | |
| — | |
| — | |
| Wood Burning, Gas Log |
Tax History
| Year | Property Taxes |
|---|---|
| 2009 | $8,809 |
| 2018 | $9,033 |
Contact Agent
Nearby Similar Homes
Nearby Sold Comparables
Contact Agent
Listing Provided By
Keller Williams Revolution









