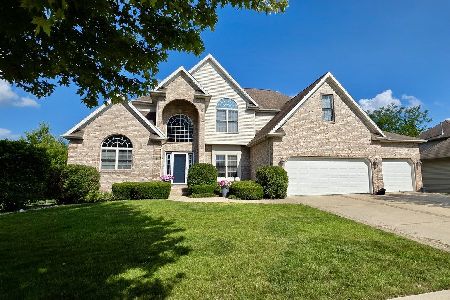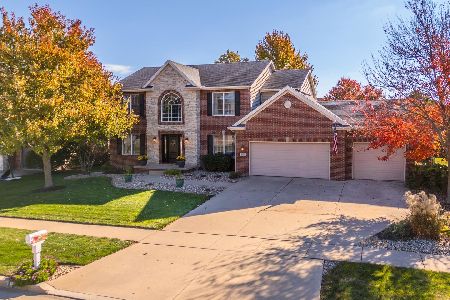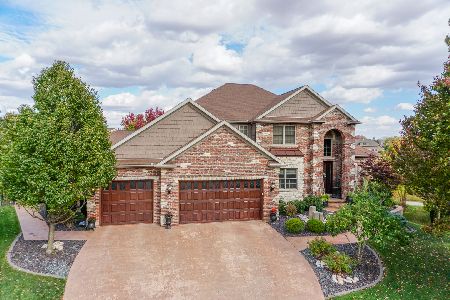2807 Hubbard Drive, Bloomington, Illinois 61704
$340,000
|
Sold
|
|
| Status: | Closed |
| Sqft: | 4,053 |
| Cost/Sqft: | $86 |
| Beds: | 4 |
| Baths: | 4 |
| Year Built: | 2004 |
| Property Taxes: | $8,535 |
| Days On Market: | 2063 |
| Lot Size: | 0,23 |
Description
Beautiful well maintained home in Tipton Trails. First floor Master suite w/vaulted ceiling, walk in closet, corner tub, Shower and separate stool. 2 Story Family Room w/ gas fireplace and great windows.Gorgeous updated Kitchen with Hickory Cabinets, tiled back splash,wood floors, Stainless appliances, Granite counters, Island eating bar and large pantry closet. Dining Room w/pillars, built in hutch and wood floors. First Floor laundry w/sink and cabinets. 3 nice size Bedrooms up and wonderful full bath w/2 sink vanity. Basement w/ Daylite windows Large Family Room and Rec Room (L shaped), Full bath. Great storage rooms, one used as workout room has egress window and could be a 5th Bedroom. Fabulous landscaped yard with many tress for privacy and aggregate patio.
Property Specifics
| Single Family | |
| — | |
| Traditional | |
| 2004 | |
| Full | |
| — | |
| No | |
| 0.23 |
| Mc Lean | |
| Tipton Trails | |
| — / Not Applicable | |
| None | |
| Public | |
| Public Sewer | |
| 10729926 | |
| 1425405009 |
Nearby Schools
| NAME: | DISTRICT: | DISTANCE: | |
|---|---|---|---|
|
Grade School
Northpoint Elementary |
5 | — | |
|
Middle School
Kingsley Jr High |
5 | Not in DB | |
|
High School
Normal Community High School |
5 | Not in DB | |
Property History
| DATE: | EVENT: | PRICE: | SOURCE: |
|---|---|---|---|
| 14 Aug, 2020 | Sold | $340,000 | MRED MLS |
| 30 May, 2020 | Under contract | $349,900 | MRED MLS |
| 30 May, 2020 | Listed for sale | $349,900 | MRED MLS |
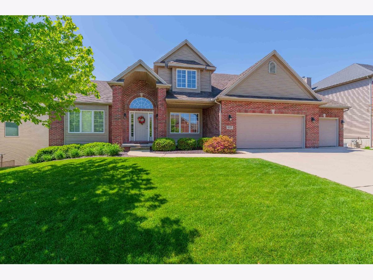
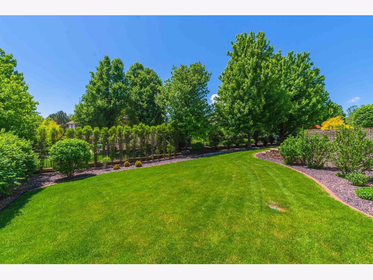
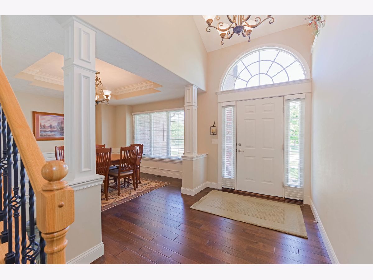
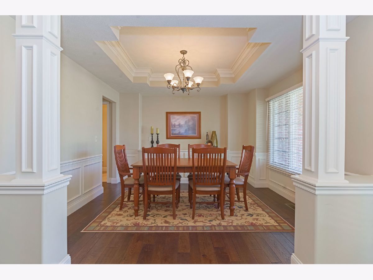
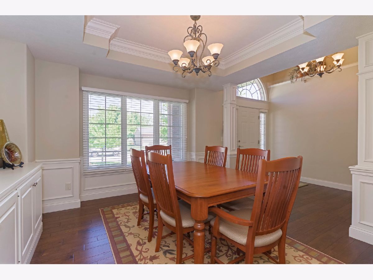
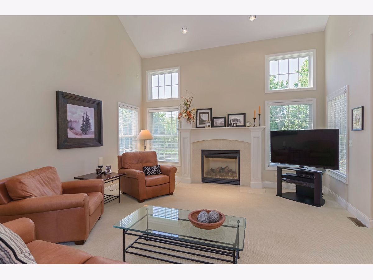
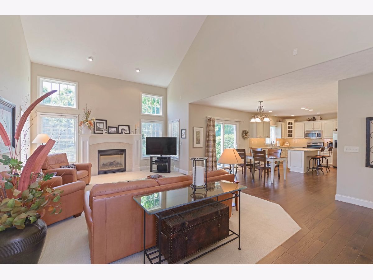
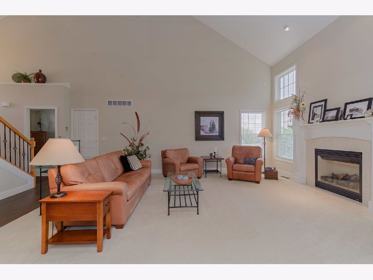
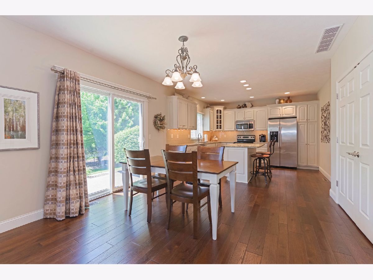
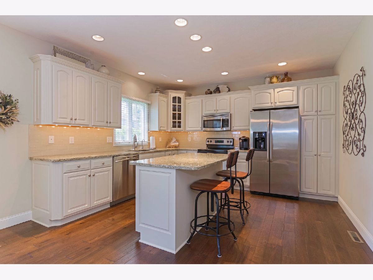
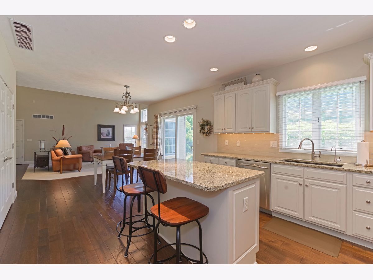
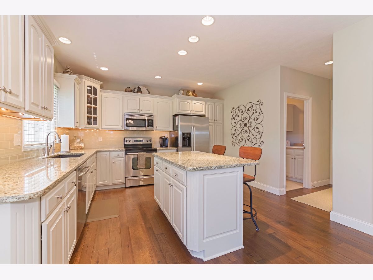
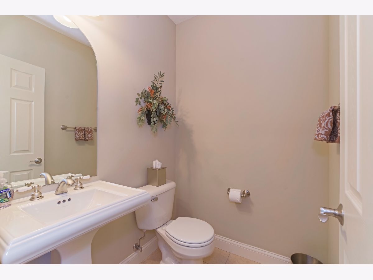
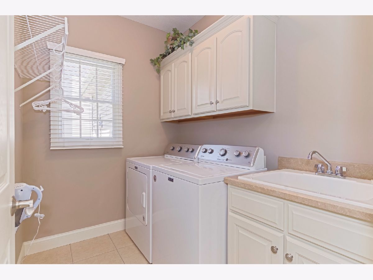
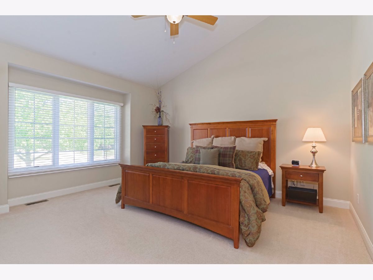
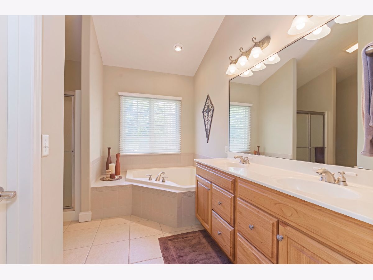
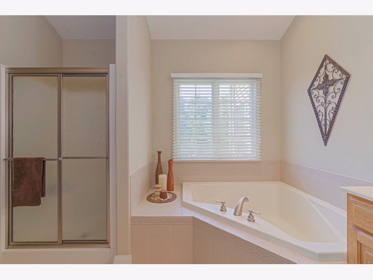
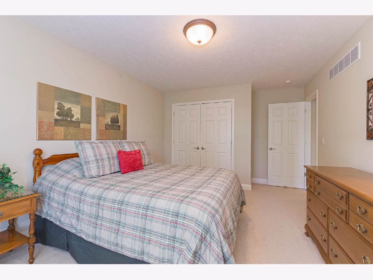
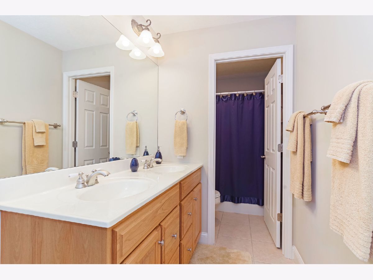
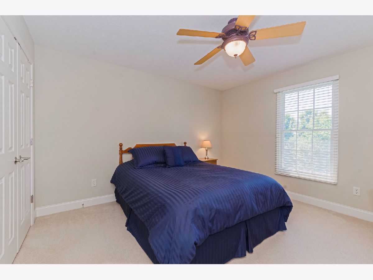
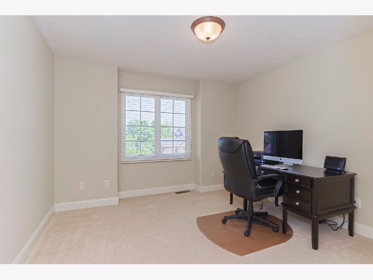
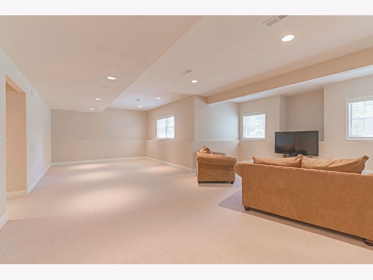
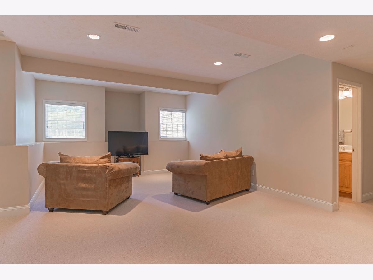
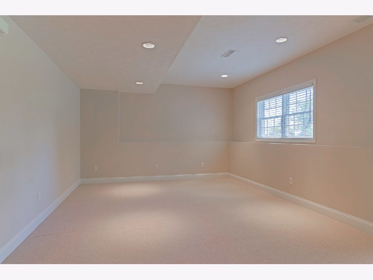
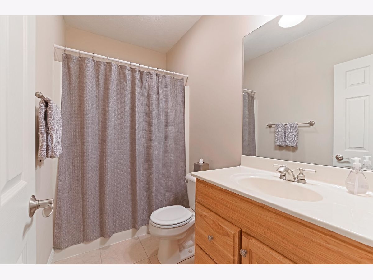
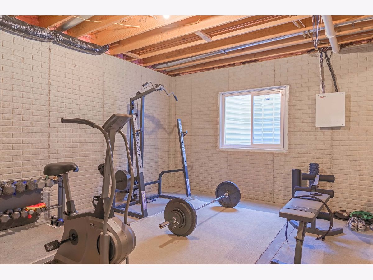
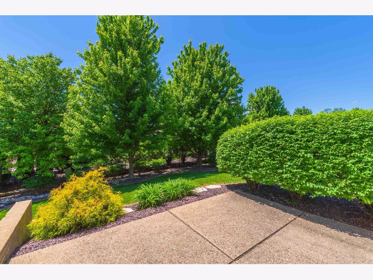
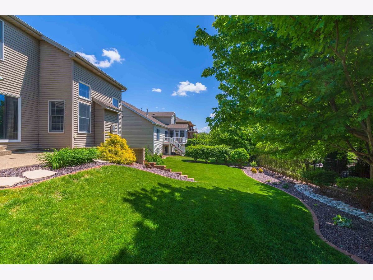
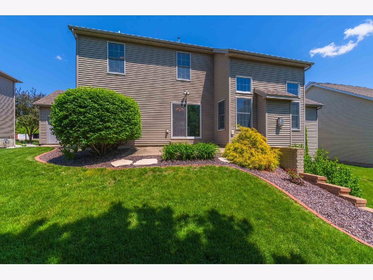
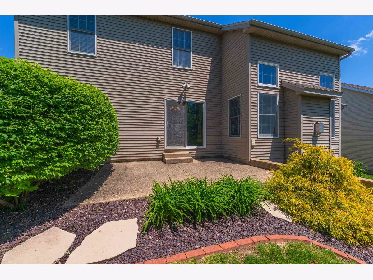
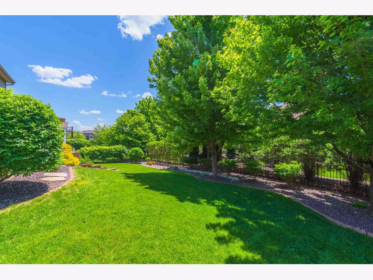
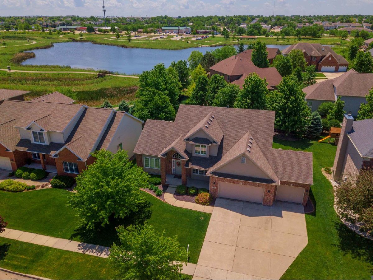
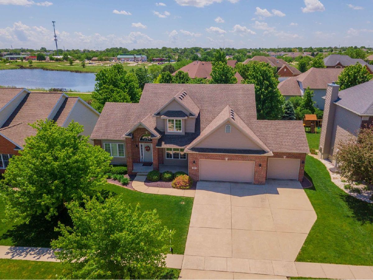
Room Specifics
Total Bedrooms: 4
Bedrooms Above Ground: 4
Bedrooms Below Ground: 0
Dimensions: —
Floor Type: Carpet
Dimensions: —
Floor Type: Carpet
Dimensions: —
Floor Type: Carpet
Full Bathrooms: 4
Bathroom Amenities: Separate Shower,Double Sink,Garden Tub
Bathroom in Basement: 1
Rooms: Game Room,Family Room
Basement Description: Partially Finished
Other Specifics
| 3 | |
| — | |
| — | |
| — | |
| — | |
| 85X120 | |
| — | |
| Full | |
| Vaulted/Cathedral Ceilings, Hardwood Floors, First Floor Bedroom, First Floor Laundry, First Floor Full Bath, Built-in Features, Walk-In Closet(s) | |
| Range, Microwave, Dishwasher, Disposal, Stainless Steel Appliance(s) | |
| Not in DB | |
| Park, Lake, Sidewalks, Street Lights | |
| — | |
| — | |
| Gas Log |
Tax History
| Year | Property Taxes |
|---|---|
| 2020 | $8,535 |
Contact Agent
Nearby Similar Homes
Nearby Sold Comparables
Contact Agent
Listing Provided By
Coldwell Banker Real Estate Group

