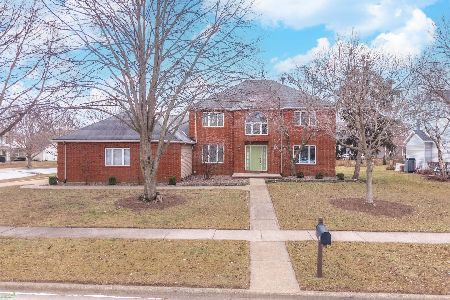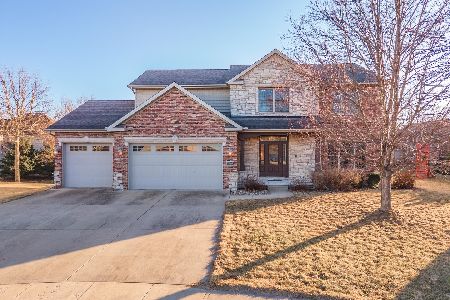2807 Park Ridge Road, Bloomington, Illinois 61704
$381,000
|
Sold
|
|
| Status: | Closed |
| Sqft: | 4,042 |
| Cost/Sqft: | $89 |
| Beds: | 4 |
| Baths: | 3 |
| Year Built: | 1991 |
| Property Taxes: | $7,454 |
| Days On Market: | 824 |
| Lot Size: | 0,00 |
Description
Wow, you must see this home to appreciate all of the updates! This home has 4 bedrooms and 2.5 baths. The main floor boasts of a large living room with hardwood floors, gas fireplace, built in shelving, and lots of natural light. The Kitchen has been updated to include painted cabinets, new lighting, new stainless steel appliances, the refrigerator has reverse osmosis, water filter system that feeds into the refrigerator with dual icemakers, the backsplash with granite countertops, large island, coffee bar area, breakfast table area. You will enjoy the updated locker space area and shelving right off of your 3 car garage, with smart garage door capability. Also the half bath has had updates too! Also, right off of your kitchen you have a screened in porch to enjoy that morning cup of coffee! Lots of hardwood floor on the main floor including your formal living room, and dining room, kitchen, family room! The Master Suite is absolutely sweet! Large bedroom with plenty of room for reading chair and table, 2 large walk in closets, and the Master Bath has been totally redone to now include beautiful tiled shower, soaking tub, and dual sinks/vanity areas. The master bath tile floor is stunning. The other 3 bedrooms are all upstairs and are all good sizes and the hall bathroom is amazing as well! The basement has a large family room with updated flooring and a great play or storage area under the stairs with lighting! Plenty of storage in the basement in the storage room or in the crawl space. This home is also located on a corner lot! Must see to appreciate the quality of work done on the interior of this home. A home that has Pride of ownership!
Property Specifics
| Single Family | |
| — | |
| — | |
| 1991 | |
| — | |
| — | |
| No | |
| — |
| Mc Lean | |
| Eagle Ridge | |
| — / Not Applicable | |
| — | |
| — | |
| — | |
| 11938049 | |
| 1425228001 |
Nearby Schools
| NAME: | DISTRICT: | DISTANCE: | |
|---|---|---|---|
|
Grade School
Northpoint Elementary |
5 | — | |
|
Middle School
Kingsley Jr High |
5 | Not in DB | |
|
High School
Normal Community High School |
5 | Not in DB | |
Property History
| DATE: | EVENT: | PRICE: | SOURCE: |
|---|---|---|---|
| 31 Jan, 2018 | Sold | $237,000 | MRED MLS |
| 28 Dec, 2017 | Under contract | $249,900 | MRED MLS |
| 4 May, 2017 | Listed for sale | $264,900 | MRED MLS |
| 31 Jan, 2024 | Sold | $381,000 | MRED MLS |
| 30 Nov, 2023 | Under contract | $359,800 | MRED MLS |
| 28 Nov, 2023 | Listed for sale | $359,800 | MRED MLS |






























































Room Specifics
Total Bedrooms: 4
Bedrooms Above Ground: 4
Bedrooms Below Ground: 0
Dimensions: —
Floor Type: —
Dimensions: —
Floor Type: —
Dimensions: —
Floor Type: —
Full Bathrooms: 3
Bathroom Amenities: Double Sink,Soaking Tub
Bathroom in Basement: 0
Rooms: —
Basement Description: Partially Finished,Crawl
Other Specifics
| 3 | |
| — | |
| — | |
| — | |
| — | |
| 120X99 | |
| — | |
| — | |
| — | |
| — | |
| Not in DB | |
| — | |
| — | |
| — | |
| — |
Tax History
| Year | Property Taxes |
|---|---|
| 2018 | $7,125 |
| 2024 | $7,454 |
Contact Agent
Nearby Similar Homes
Nearby Sold Comparables
Contact Agent
Listing Provided By
RE/MAX Choice









