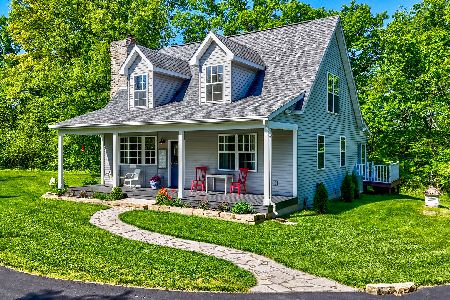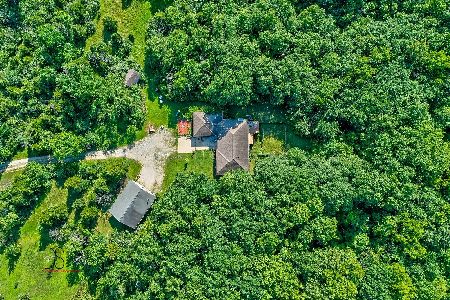2808 2525th Road, Marseilles, Illinois 61341
$340,000
|
Sold
|
|
| Status: | Closed |
| Sqft: | 2,543 |
| Cost/Sqft: | $140 |
| Beds: | 3 |
| Baths: | 4 |
| Year Built: | 1996 |
| Property Taxes: | $6,938 |
| Days On Market: | 2916 |
| Lot Size: | 2,16 |
Description
This is the One You've Waited For...a fabulous one story home- custom designed, quality built with expansive open space and exquisite features throughout. Full finished, walk-out basement completes nearly 5,000 total square feet of living space. Standing on a well landscaped 2.16 acre lot, overlooking a pond. Volume ceilings, expansive windows, solid oak floors, spacious kitchen with 7' center island- granite counters and beautiful breakfast nook. Private master suite with fireplace and gorgeous bath with whirlpool and double sinks. Expansive back deck overlooks private backyard and opens to home from kitchen, great room and master bedroom. Walk-out basement features massive living space with rec room, second kitchen, full bath, theater room and office(both could be bedrms)Spacious main level laundry. Three car garage. 2x6 exterior walls, Anderson casement windows, central vacuum system, inner com system. And more, and more and more. A True Beauty!! Easy access to I 80 and Route 71
Property Specifics
| Single Family | |
| — | |
| — | |
| 1996 | |
| Full | |
| — | |
| Yes | |
| 2.16 |
| La Salle | |
| Whispering Hills | |
| 0 / Not Applicable | |
| None | |
| Private Well | |
| Septic-Private | |
| 09879071 | |
| 2408301004 |
Nearby Schools
| NAME: | DISTRICT: | DISTANCE: | |
|---|---|---|---|
|
High School
Ottawa Township High School |
140 | Not in DB | |
Property History
| DATE: | EVENT: | PRICE: | SOURCE: |
|---|---|---|---|
| 19 Jun, 2018 | Sold | $340,000 | MRED MLS |
| 7 May, 2018 | Under contract | $355,000 | MRED MLS |
| 8 Mar, 2018 | Listed for sale | $355,000 | MRED MLS |
Room Specifics
Total Bedrooms: 3
Bedrooms Above Ground: 3
Bedrooms Below Ground: 0
Dimensions: —
Floor Type: Carpet
Dimensions: —
Floor Type: Carpet
Full Bathrooms: 4
Bathroom Amenities: Whirlpool,Separate Shower,Double Sink
Bathroom in Basement: 1
Rooms: Breakfast Room,Office,Theatre Room,Kitchen,Foyer
Basement Description: Finished,Exterior Access
Other Specifics
| 3 | |
| Concrete Perimeter | |
| Concrete | |
| Deck, Patio | |
| Pond(s),Water View,Wooded | |
| 334X260X308X347 | |
| — | |
| Full | |
| Hardwood Floors, First Floor Bedroom, First Floor Laundry, First Floor Full Bath | |
| Range, Microwave, Dishwasher, Refrigerator, Washer, Dryer | |
| Not in DB | |
| — | |
| — | |
| — | |
| Wood Burning, Gas Log, Gas Starter |
Tax History
| Year | Property Taxes |
|---|---|
| 2018 | $6,938 |
Contact Agent
Nearby Similar Homes
Nearby Sold Comparables
Contact Agent
Listing Provided By
RE/MAX 1st Choice





