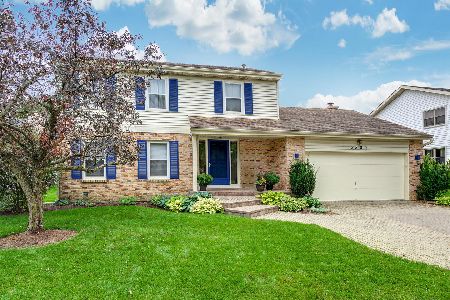2808 Crabtree Lane, Northbrook, Illinois 60062
$480,000
|
Sold
|
|
| Status: | Closed |
| Sqft: | 0 |
| Cost/Sqft: | — |
| Beds: | 3 |
| Baths: | 3 |
| Year Built: | 1979 |
| Property Taxes: | $9,629 |
| Days On Market: | 2455 |
| Lot Size: | 0,18 |
Description
Perfection abounds in this fully remodeled 3 bedroom RANCH plus loft/library. Wide open floor plan design Enter the foyer and you'll feel the width and gracious room sizes. A formal living room with Vaulted ceilings to compliment the Dining Room . Stylish kitchen flows into a breakfast area & additional family room - Kitchen has Granite countertops, big island, newer SS appliances Hardwood floors in living areas. Master Suite with Rehabbed and Updated bath & walk in closet, Walk out patio door to the yard. Crystal Lighting fixtures to highlight the simple elegance. Fully finished basement, Newer roof, energy efficient windows, hardwood floors are upgrades to name a few! 2 car garage. Minutes to train stations, expressways, shopping, dining, and library.
Property Specifics
| Single Family | |
| — | |
| Ranch | |
| 1979 | |
| Full | |
| — | |
| No | |
| 0.18 |
| Cook | |
| — | |
| 0 / Not Applicable | |
| None | |
| Lake Michigan | |
| Public Sewer | |
| 10374973 | |
| 04082110020000 |
Nearby Schools
| NAME: | DISTRICT: | DISTANCE: | |
|---|---|---|---|
|
Grade School
Hickory Point Elementary School |
27 | — | |
|
Middle School
Wood Oaks Junior High School |
27 | Not in DB | |
|
High School
Glenbrook North High School |
225 | Not in DB | |
|
Alternate Elementary School
Shabonee School |
— | Not in DB | |
Property History
| DATE: | EVENT: | PRICE: | SOURCE: |
|---|---|---|---|
| 21 Jan, 2016 | Sold | $525,000 | MRED MLS |
| 29 Nov, 2015 | Under contract | $538,000 | MRED MLS |
| — | Last price change | $549,900 | MRED MLS |
| 15 Oct, 2015 | Listed for sale | $549,900 | MRED MLS |
| 23 Dec, 2019 | Sold | $480,000 | MRED MLS |
| 11 Oct, 2019 | Under contract | $469,900 | MRED MLS |
| — | Last price change | $529,900 | MRED MLS |
| 10 May, 2019 | Listed for sale | $575,000 | MRED MLS |
Room Specifics
Total Bedrooms: 3
Bedrooms Above Ground: 3
Bedrooms Below Ground: 0
Dimensions: —
Floor Type: Carpet
Dimensions: —
Floor Type: Hardwood
Full Bathrooms: 3
Bathroom Amenities: Separate Shower,Double Sink
Bathroom in Basement: 0
Rooms: Foyer,Loft,Mud Room,Walk In Closet
Basement Description: Finished
Other Specifics
| 2 | |
| Concrete Perimeter | |
| Asphalt | |
| — | |
| — | |
| 62X125X62X135 | |
| — | |
| Full | |
| Vaulted/Cathedral Ceilings, Hardwood Floors, First Floor Bedroom, First Floor Full Bath | |
| Range, Microwave, Dishwasher, Refrigerator, Disposal, Stainless Steel Appliance(s) | |
| Not in DB | |
| Sidewalks, Street Lights | |
| — | |
| — | |
| Gas Log |
Tax History
| Year | Property Taxes |
|---|---|
| 2016 | $8,245 |
| 2019 | $9,629 |
Contact Agent
Nearby Similar Homes
Nearby Sold Comparables
Contact Agent
Listing Provided By
Urban Real Estate







