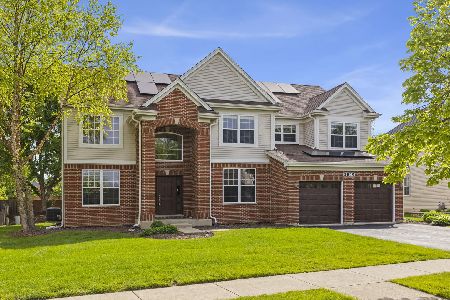2808 Forest Creek Lane, Naperville, Illinois 60565
$482,500
|
Sold
|
|
| Status: | Closed |
| Sqft: | 3,705 |
| Cost/Sqft: | $134 |
| Beds: | 4 |
| Baths: | 3 |
| Year Built: | 2004 |
| Property Taxes: | $12,619 |
| Days On Market: | 3091 |
| Lot Size: | 0,26 |
Description
A dramatic 2-story foyer welcomes you into this spectacular 3,700 sq. ft. home with 4 bedrooms and 3 full baths. The gourmet kitchen has custom 42" Maple cabinets, Granite countertops, Stainless Steel appliances and a center island with seating. The Family Room has a custom wood burning fireplace. There are 9 ft ceilings with crown molding on the 1st floor. There is a large 1st. floor Den. The Master Bedroom has a relaxing sitting room and 2 large closets. The Master Bathroom has a dual sink vanity, a spa tub and a large walk-in shower, 3 car Garage, Sprinkler system, Large Laundry Room/Mud Room, Neutral Colors, Professionally landscaped back yard with a brick paver patio, Neuqua Valley High School, Close to the Springbrook Prairie and Nature Center.
Property Specifics
| Single Family | |
| — | |
| Traditional | |
| 2004 | |
| Full | |
| LANCASTER | |
| No | |
| 0.26 |
| Will | |
| Timber Creek | |
| 250 / Annual | |
| None | |
| Lake Michigan | |
| Public Sewer, Sewer-Storm | |
| 09747742 | |
| 0701121040310000 |
Nearby Schools
| NAME: | DISTRICT: | DISTANCE: | |
|---|---|---|---|
|
Grade School
Spring Brook Elementary School |
204 | — | |
|
Middle School
Gregory Middle School |
204 | Not in DB | |
|
High School
Neuqua Valley High School |
204 | Not in DB | |
Property History
| DATE: | EVENT: | PRICE: | SOURCE: |
|---|---|---|---|
| 29 Apr, 2013 | Sold | $490,000 | MRED MLS |
| 9 Mar, 2013 | Under contract | $515,000 | MRED MLS |
| 4 Mar, 2013 | Listed for sale | $515,000 | MRED MLS |
| 28 Aug, 2018 | Sold | $482,500 | MRED MLS |
| 6 Aug, 2018 | Under contract | $494,900 | MRED MLS |
| — | Last price change | $499,900 | MRED MLS |
| 12 Sep, 2017 | Listed for sale | $529,900 | MRED MLS |
Room Specifics
Total Bedrooms: 4
Bedrooms Above Ground: 4
Bedrooms Below Ground: 0
Dimensions: —
Floor Type: Carpet
Dimensions: —
Floor Type: Carpet
Dimensions: —
Floor Type: Carpet
Full Bathrooms: 3
Bathroom Amenities: Whirlpool,Separate Shower,Double Sink,Soaking Tub
Bathroom in Basement: 0
Rooms: Den,Eating Area,Foyer,Sitting Room
Basement Description: Unfinished
Other Specifics
| 3 | |
| Concrete Perimeter | |
| Asphalt | |
| Brick Paver Patio | |
| Landscaped | |
| 133X70X127X43X59 | |
| Unfinished | |
| Full | |
| Hardwood Floors, First Floor Laundry, First Floor Full Bath | |
| Range, Microwave, Dishwasher, Refrigerator, Washer, Dryer, Disposal, Stainless Steel Appliance(s) | |
| Not in DB | |
| Sidewalks, Street Lights | |
| — | |
| — | |
| Wood Burning |
Tax History
| Year | Property Taxes |
|---|---|
| 2013 | $11,132 |
| 2018 | $12,619 |
Contact Agent
Nearby Similar Homes
Nearby Sold Comparables
Contact Agent
Listing Provided By
Coldwell Banker Residential











