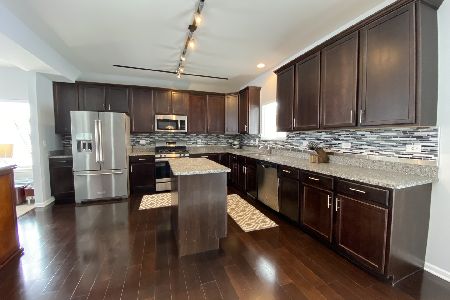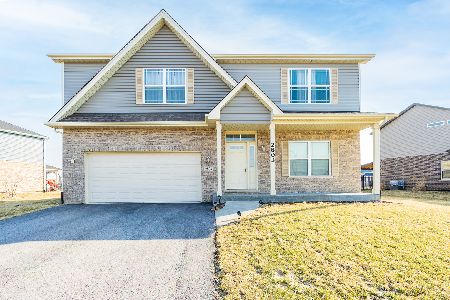2808 Foxwood Drive, New Lenox, Illinois 60451
$521,500
|
Sold
|
|
| Status: | Closed |
| Sqft: | 2,424 |
| Cost/Sqft: | $206 |
| Beds: | 4 |
| Baths: | 3 |
| Year Built: | 2007 |
| Property Taxes: | $10,652 |
| Days On Market: | 187 |
| Lot Size: | 0,36 |
Description
Multiple offers received - calling for highest and best by Sunday, 8/3, at 5 p.m. Spacious 5-Bedroom Home on Scenic Pond Lot with Pool, Patio & Finished Basement! Welcome to this beautiful 5-bedroom, 2.5-bath home situated on a stunning .36-acre lot backing to a peaceful pond with captivating views and with a 3-car garage that has tons of shelving. This home is truly an entertainer's dream with an abundance of indoor and outdoor living space. Step inside to discover a thoughtfully designed main level featuring brand new luxury vinyl flooring, an expansive living area, and a large kitchen outfitted with 42" Maple cabinetry, a breakfast bar, and plenty of prep space for home chefs and holiday gatherings. Upstairs, you'll find new carpet throughout and a generously sized primary suite with a private ensuite bath boasting double vanities, a walk-in shower, and a soaker tub-your own relaxing retreat. Three additional bedrooms provide ample space for family, guests, or a home office setup. The finished basement adds even more functional space with a dry bar and beverage fridge, a 5th bedroom, roughed-in plumbing for an additional bath, and a large storage area-complete with a freezer that stays. Step outside and prepare to fall in love with the backyard oasis: a 24' above-ground pool with newer liner, 15' x 35' concrete patio, firepit, and direct access to a walking path beyond the pond. It's the perfect place to unwind, entertain, or enjoy peaceful mornings with coffee and nature. All of this in a desirable location-just minutes from local grade schools and a short distance to the beloved Creamery. A rare blend of space, comfort, and scenery-this home checks all the boxes!
Property Specifics
| Single Family | |
| — | |
| — | |
| 2007 | |
| — | |
| — | |
| Yes | |
| 0.36 |
| Will | |
| — | |
| 250 / Annual | |
| — | |
| — | |
| — | |
| 12433751 | |
| 1508333030400000 |
Nearby Schools
| NAME: | DISTRICT: | DISTANCE: | |
|---|---|---|---|
|
Grade School
Nelson Ridge/nelson Prairie Elem |
122 | — | |
|
Middle School
Liberty Junior High School |
122 | Not in DB | |
|
High School
Lincoln-way West High School |
210 | Not in DB | |
Property History
| DATE: | EVENT: | PRICE: | SOURCE: |
|---|---|---|---|
| 27 Aug, 2025 | Sold | $521,500 | MRED MLS |
| 3 Aug, 2025 | Under contract | $499,900 | MRED MLS |
| 31 Jul, 2025 | Listed for sale | $499,900 | MRED MLS |
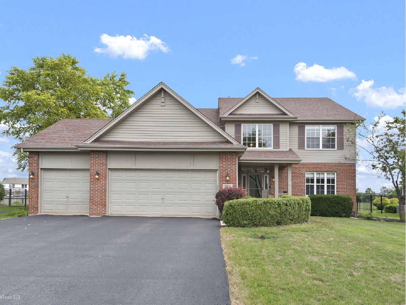
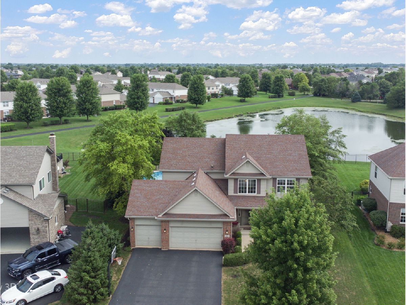
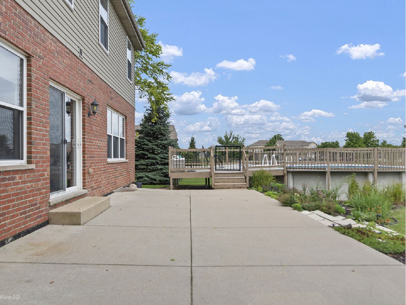
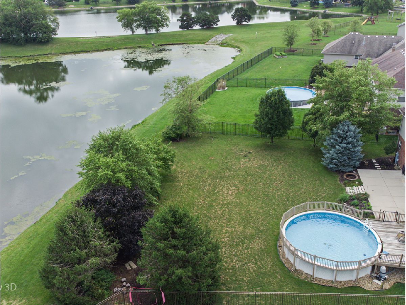
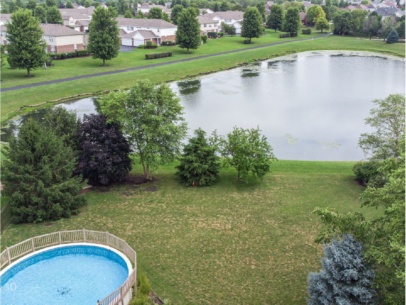
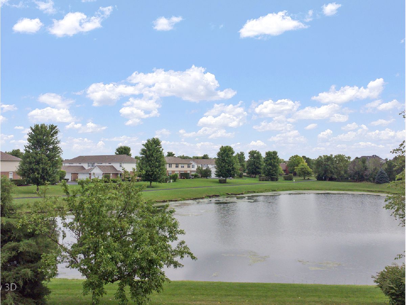
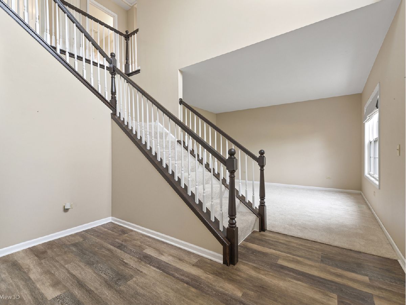
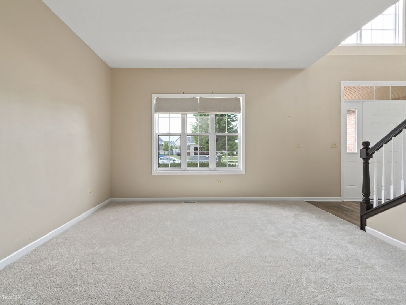
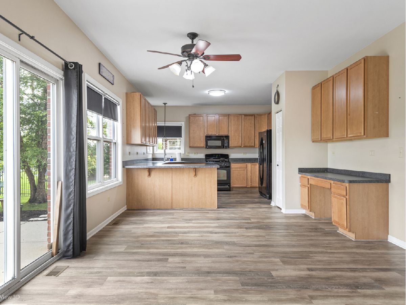
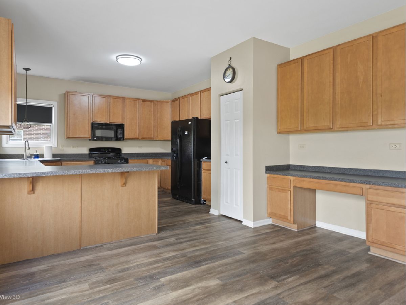
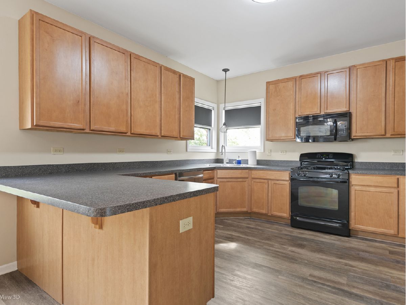
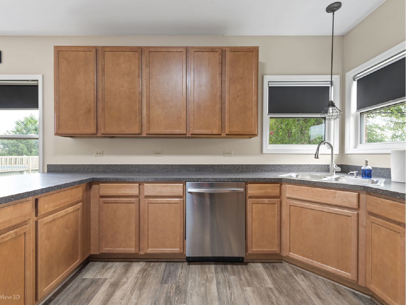
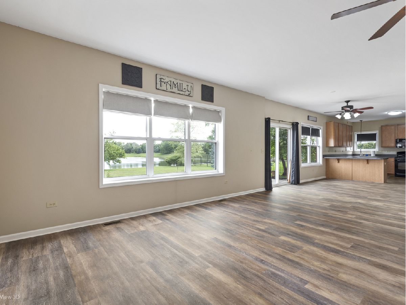
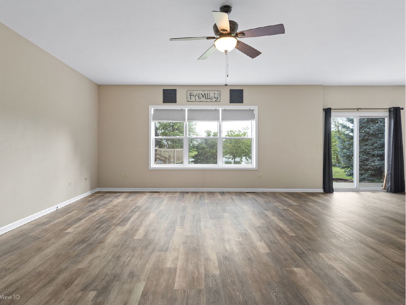
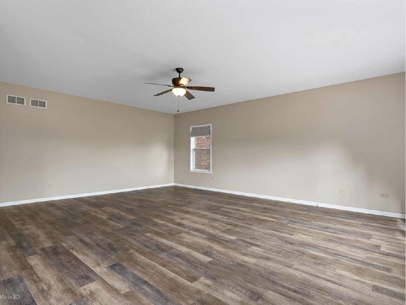
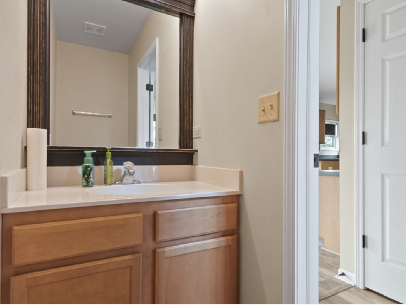
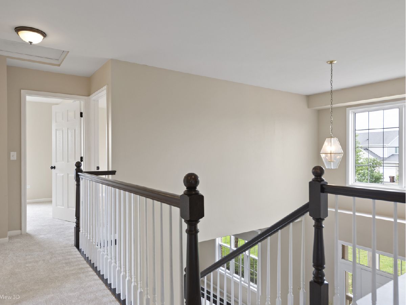
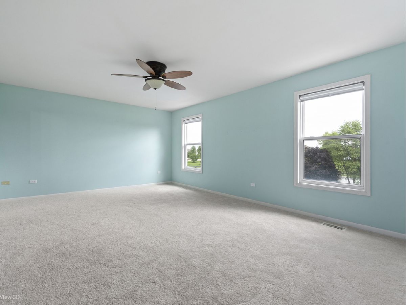
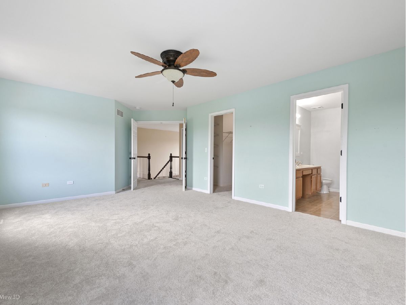
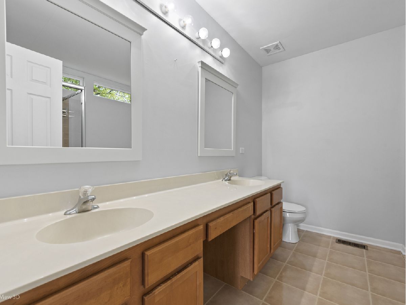
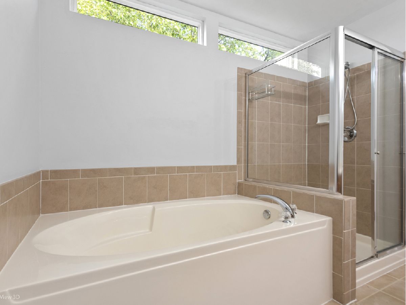
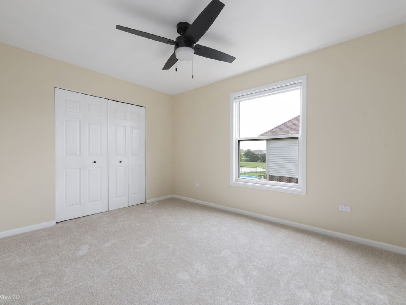
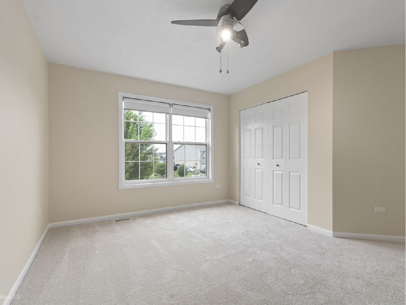
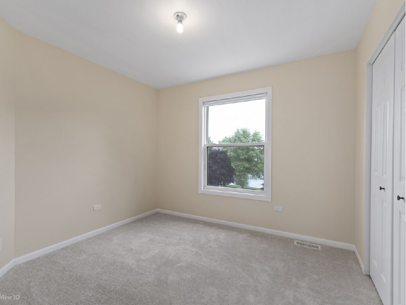
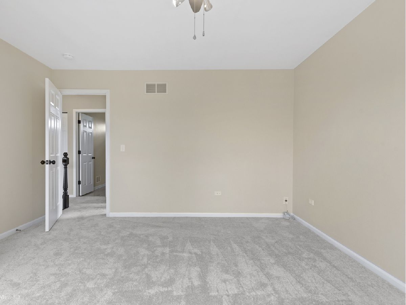
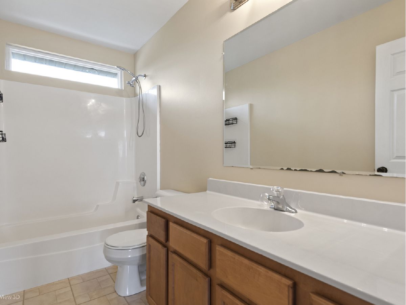
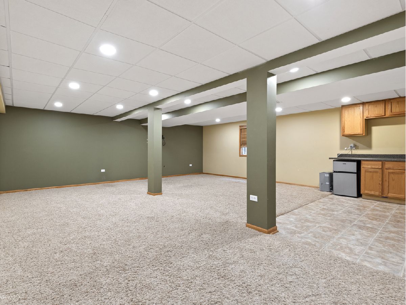
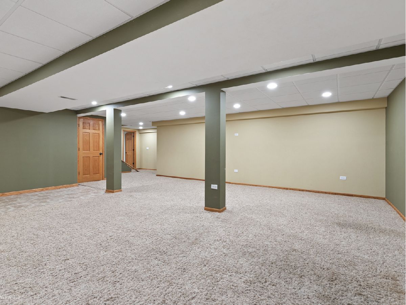
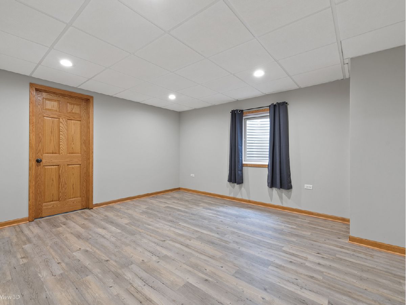
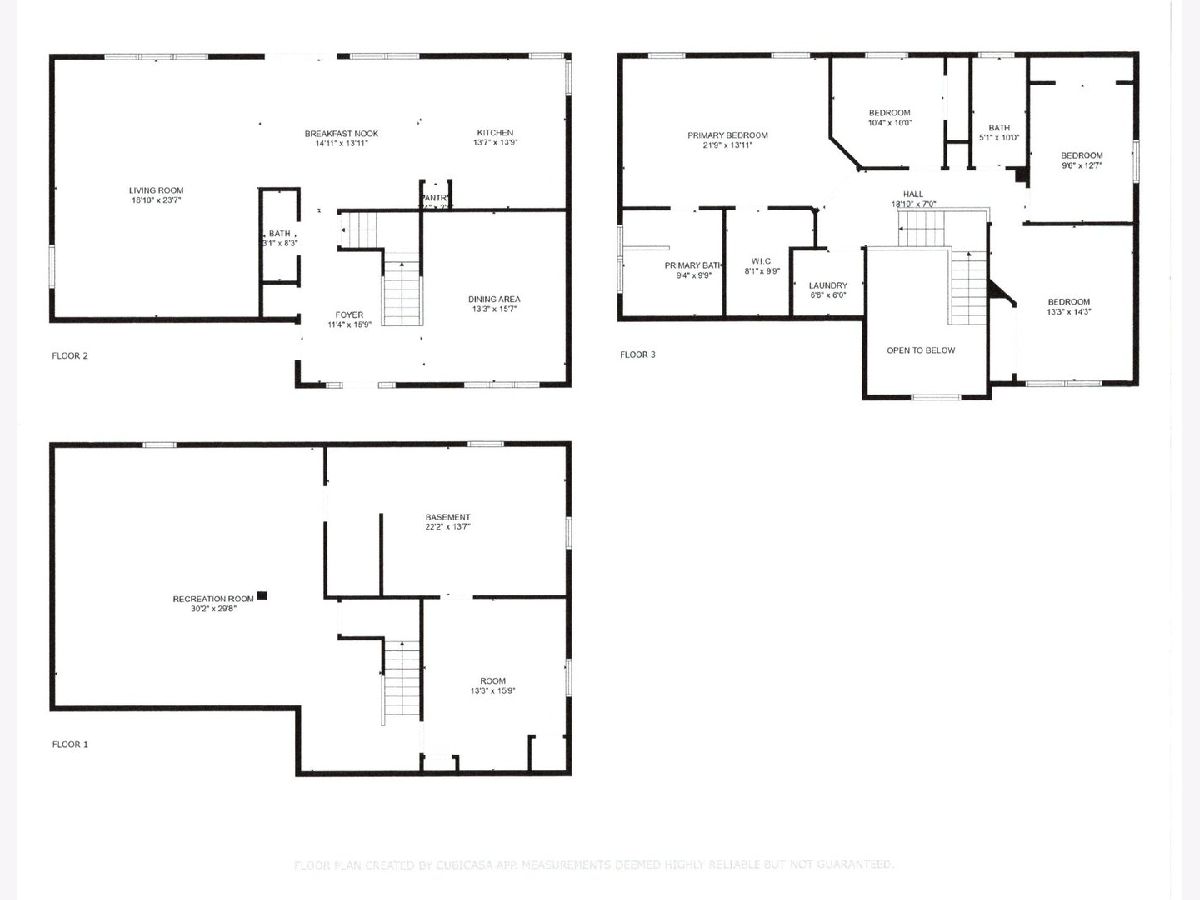
Room Specifics
Total Bedrooms: 5
Bedrooms Above Ground: 4
Bedrooms Below Ground: 1
Dimensions: —
Floor Type: —
Dimensions: —
Floor Type: —
Dimensions: —
Floor Type: —
Dimensions: —
Floor Type: —
Full Bathrooms: 3
Bathroom Amenities: —
Bathroom in Basement: 0
Rooms: —
Basement Description: —
Other Specifics
| 3 | |
| — | |
| — | |
| — | |
| — | |
| 74 x 175 x 110 x 175 | |
| — | |
| — | |
| — | |
| — | |
| Not in DB | |
| — | |
| — | |
| — | |
| — |
Tax History
| Year | Property Taxes |
|---|---|
| 2025 | $10,652 |
Contact Agent
Nearby Similar Homes
Nearby Sold Comparables
Contact Agent
Listing Provided By
CRIS Realty

