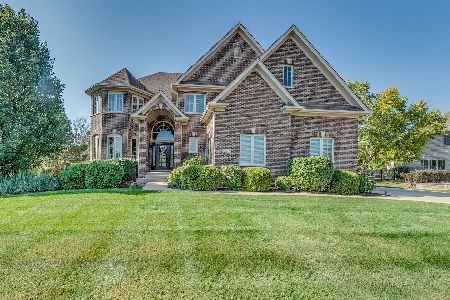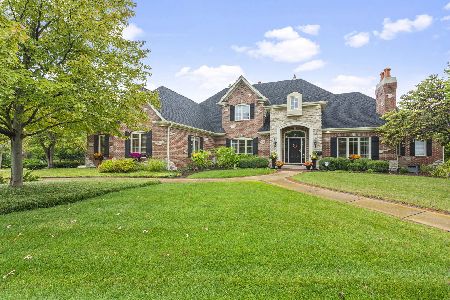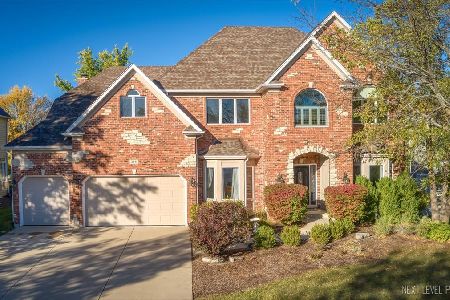2808 Hapner Way, Batavia, Illinois 60510
$628,000
|
Sold
|
|
| Status: | Closed |
| Sqft: | 4,398 |
| Cost/Sqft: | $148 |
| Beds: | 4 |
| Baths: | 5 |
| Year Built: | 2005 |
| Property Taxes: | $17,090 |
| Days On Market: | 3468 |
| Lot Size: | 0,41 |
Description
Elegant Oak Hill executive home in Tanglewood Hills on lookout lot next to open space & overlooking nature preserve. Impressive entryway welcomes you into this open concept home w/gleaming Brazilian cherry floors, separate dining & living rooms, large family room w/fireplace. Chef's kitchen w/large island, professional grade SS appliances, eating area, inviting sunroom, plus an office w/built-ins, full bathroom & mudroom. A Large deck w/gas line for grill, staircase to paver patio w/wall bench, fire pit & outdoor lighting make this an entertainer's dream home. 2nd floor offers large master suite w/separate sitting room, two large WICs w/closet organizers & luxurious bath; princess bedroom w/en-suite bath & two bedrooms w/Jack-N-Jill Bathroom. English basement is finished w/rec areas, play area, dry bar, full bath, storage. Pool, tennis & clubhouse community w/onsite elementary school, close to I-88. Quick close! Value pricing, better than new construction, truly custom. A 10!
Property Specifics
| Single Family | |
| — | |
| — | |
| 2005 | |
| Full,English | |
| CUSTOM OAK HILL | |
| No | |
| 0.41 |
| Kane | |
| Tanglewood Hills | |
| 400 / Quarterly | |
| Insurance,Clubhouse,Pool | |
| Public | |
| Public Sewer | |
| 09261925 | |
| 1220307007 |
Nearby Schools
| NAME: | DISTRICT: | DISTANCE: | |
|---|---|---|---|
|
Grade School
Grace Mcwayne Elementary School |
101 | — | |
|
Middle School
Sam Rotolo Middle School Of Bat |
101 | Not in DB | |
|
High School
Batavia Sr High School |
101 | Not in DB | |
Property History
| DATE: | EVENT: | PRICE: | SOURCE: |
|---|---|---|---|
| 10 Jun, 2011 | Sold | $625,000 | MRED MLS |
| 12 May, 2011 | Under contract | $699,900 | MRED MLS |
| — | Last price change | $724,000 | MRED MLS |
| 12 Sep, 2010 | Listed for sale | $749,000 | MRED MLS |
| 25 Jul, 2016 | Sold | $628,000 | MRED MLS |
| 29 Jun, 2016 | Under contract | $649,900 | MRED MLS |
| 18 Jun, 2016 | Listed for sale | $649,900 | MRED MLS |
Room Specifics
Total Bedrooms: 4
Bedrooms Above Ground: 4
Bedrooms Below Ground: 0
Dimensions: —
Floor Type: Carpet
Dimensions: —
Floor Type: Carpet
Dimensions: —
Floor Type: Carpet
Full Bathrooms: 5
Bathroom Amenities: Whirlpool,Separate Shower,Steam Shower,Double Sink
Bathroom in Basement: 1
Rooms: Eating Area,Den,Recreation Room,Play Room,Sitting Room,Heated Sun Room,Game Room,Media Room,Other Room
Basement Description: Finished
Other Specifics
| 3 | |
| Concrete Perimeter | |
| Concrete | |
| Deck, Brick Paver Patio | |
| Common Grounds,Nature Preserve Adjacent,Landscaped | |
| 0.4051 | |
| — | |
| Full | |
| Vaulted/Cathedral Ceilings, Bar-Dry, Bar-Wet, Hardwood Floors, First Floor Laundry, First Floor Full Bath | |
| Range, Microwave, Dishwasher, High End Refrigerator, Bar Fridge, Washer, Dryer, Disposal, Stainless Steel Appliance(s) | |
| Not in DB | |
| Clubhouse, Pool, Tennis Courts, Sidewalks | |
| — | |
| — | |
| Gas Log, Gas Starter |
Tax History
| Year | Property Taxes |
|---|---|
| 2011 | $17,380 |
| 2016 | $17,090 |
Contact Agent
Nearby Similar Homes
Nearby Sold Comparables
Contact Agent
Listing Provided By
Premier Living Properties







