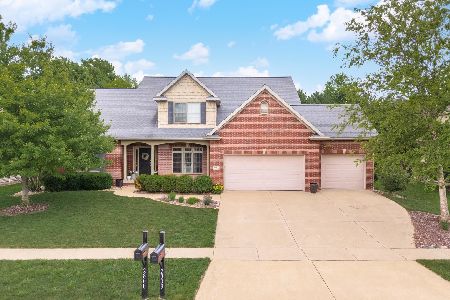2809 Alana Way, Bloomington, Illinois 61704
$392,500
|
Sold
|
|
| Status: | Closed |
| Sqft: | 2,733 |
| Cost/Sqft: | $146 |
| Beds: | 3 |
| Baths: | 4 |
| Year Built: | 2008 |
| Property Taxes: | $10,562 |
| Days On Market: | 3847 |
| Lot Size: | 0,00 |
Description
Remarkable home! WOW! Looks brand new! First floor master suite with larger master bath double sinks and tiled shower. Newer Brazilian cherry floor in master bed. 2 story entry- high ceilings- open plan. Loft area over looking family room. Lots of windows- plenty of natural light. 4 bed 3.5 bath. Gorgeous fin LL w wet bar. Dream kitchen w granite island and stone backsplash. Cherry cabinets, Brazilian cherry floors. Butlers pantry and desk area. This backyard wraps you in seclusion. So cozy and landscaped beautifully with gorgeous pine trees. Attention to detail throughout and beautiful moldings and finishes! This home is a must see!! Top of the line construction by Johnston Builders--new construction 2008 this home sold over 463,000!!!
Property Specifics
| Single Family | |
| — | |
| Traditional | |
| 2008 | |
| Full | |
| — | |
| No | |
| — |
| Mc Lean | |
| Royal Links | |
| — / Not Applicable | |
| — | |
| Public | |
| Public Sewer | |
| 10206488 | |
| 1530106041 |
Nearby Schools
| NAME: | DISTRICT: | DISTANCE: | |
|---|---|---|---|
|
Grade School
Grove Elementary |
5 | — | |
|
Middle School
Chiddix Jr High |
5 | Not in DB | |
|
High School
Normal Community High School |
5 | Not in DB | |
Property History
| DATE: | EVENT: | PRICE: | SOURCE: |
|---|---|---|---|
| 28 Sep, 2015 | Sold | $392,500 | MRED MLS |
| 27 Aug, 2015 | Under contract | $398,500 | MRED MLS |
| 2 Jul, 2015 | Listed for sale | $447,900 | MRED MLS |
| 12 Apr, 2018 | Sold | $380,000 | MRED MLS |
| 5 Feb, 2018 | Under contract | $392,500 | MRED MLS |
| 18 Sep, 2017 | Listed for sale | $399,900 | MRED MLS |
| 14 Nov, 2025 | Sold | $530,000 | MRED MLS |
| 29 Sep, 2025 | Under contract | $549,900 | MRED MLS |
| — | Last price change | $575,000 | MRED MLS |
| 24 Jun, 2025 | Listed for sale | $609,000 | MRED MLS |
Room Specifics
Total Bedrooms: 4
Bedrooms Above Ground: 3
Bedrooms Below Ground: 1
Dimensions: —
Floor Type: Carpet
Dimensions: —
Floor Type: Carpet
Dimensions: —
Floor Type: Carpet
Full Bathrooms: 4
Bathroom Amenities: Whirlpool
Bathroom in Basement: 1
Rooms: Family Room,Foyer
Basement Description: Partially Finished
Other Specifics
| 3 | |
| — | |
| — | |
| Patio | |
| Mature Trees,Landscaped | |
| 84X123 | |
| — | |
| Full | |
| First Floor Full Bath, Vaulted/Cathedral Ceilings, Bar-Wet, Walk-In Closet(s) | |
| Dishwasher, Refrigerator, Range, Microwave | |
| Not in DB | |
| — | |
| — | |
| — | |
| Gas Log |
Tax History
| Year | Property Taxes |
|---|---|
| 2015 | $10,562 |
| 2018 | $11,016 |
| 2025 | $13,496 |
Contact Agent
Nearby Similar Homes
Nearby Sold Comparables
Contact Agent
Listing Provided By
RE/MAX Choice







