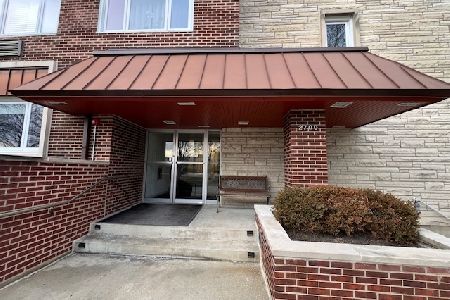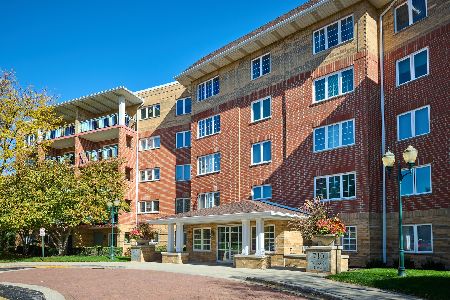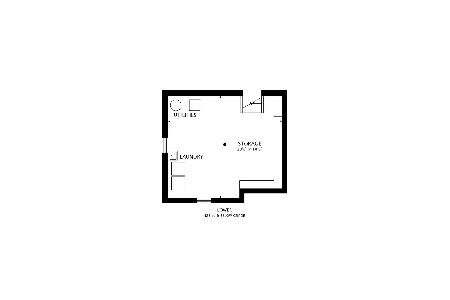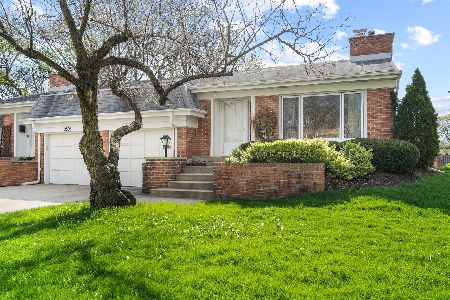2809 Bel Aire Drive, Arlington Heights, Illinois 60004
$276,000
|
Sold
|
|
| Status: | Closed |
| Sqft: | 1,785 |
| Cost/Sqft: | $148 |
| Beds: | 3 |
| Baths: | 3 |
| Year Built: | 1969 |
| Property Taxes: | $3,552 |
| Days On Market: | 2277 |
| Lot Size: | 0,00 |
Description
Price Adjustment! Floor plan is perfect for everyday living & entertaining. 3 bedroom, 2.5 bath town home with attached 1 car garage and full basement. The main level has beautiful hardwood floors. Spacious family room (has carpet) has a fireplace and custom Pella windows overlooking the patio area. Spacious dining room with ceiling fan. There's a Powder room on main level. Enjoy the sun-filled updated eat-in kitchen and abundance of cabinets. 2nd level has 3 generous sized bedrooms with large closets. Two full baths. Master suite has walk-in closets, a private bath with a separate shower and jacuzzi. Neutral decor throughout! Enjoy the amenities including the pool and tennis courts. Close to schools, parks, shopping, restaurants and transportation. A great family home has it all. Public Guardian Estate Sale - Sold-As Is. All offers will be reviewed. Thank you for showing. One year home warranty will be provided for new owner. MULTIPLE OFFERS - COURT PRESENTATION SCHEDULED 2-18-2020!! NOTE HOME HAS BEEN WINTERIZED
Property Specifics
| Condos/Townhomes | |
| 2 | |
| — | |
| 1969 | |
| Full | |
| — | |
| No | |
| — |
| Cook | |
| Regent Park | |
| 151 / Monthly | |
| Pool,Exterior Maintenance,Lawn Care,Scavenger,Snow Removal | |
| Lake Michigan | |
| Public Sewer | |
| 10555544 | |
| 03284070520000 |
Nearby Schools
| NAME: | DISTRICT: | DISTANCE: | |
|---|---|---|---|
|
Grade School
Windsor Elementary School |
25 | — | |
Property History
| DATE: | EVENT: | PRICE: | SOURCE: |
|---|---|---|---|
| 23 Mar, 2020 | Sold | $276,000 | MRED MLS |
| 20 Feb, 2020 | Under contract | $265,000 | MRED MLS |
| — | Last price change | $292,000 | MRED MLS |
| 23 Oct, 2019 | Listed for sale | $324,900 | MRED MLS |
Room Specifics
Total Bedrooms: 3
Bedrooms Above Ground: 3
Bedrooms Below Ground: 0
Dimensions: —
Floor Type: Hardwood
Dimensions: —
Floor Type: Hardwood
Full Bathrooms: 3
Bathroom Amenities: Separate Shower,Soaking Tub
Bathroom in Basement: 0
Rooms: No additional rooms
Basement Description: Unfinished
Other Specifics
| 1 | |
| — | |
| Concrete | |
| Patio, Storms/Screens, End Unit | |
| — | |
| 45X90 | |
| — | |
| Full | |
| Hardwood Floors, Storage, Walk-In Closet(s) | |
| Range, Microwave, Refrigerator, Washer, Dryer, Disposal | |
| Not in DB | |
| — | |
| — | |
| Pool, Tennis Court(s) | |
| Wood Burning |
Tax History
| Year | Property Taxes |
|---|---|
| 2020 | $3,552 |
Contact Agent
Nearby Similar Homes
Nearby Sold Comparables
Contact Agent
Listing Provided By
Coldwell Banker Residential








