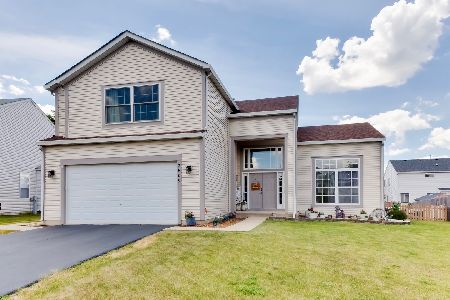2809 Discovery Drive, Plainfield, Illinois 60586
$240,000
|
Sold
|
|
| Status: | Closed |
| Sqft: | 2,784 |
| Cost/Sqft: | $86 |
| Beds: | 5 |
| Baths: | 3 |
| Year Built: | 2003 |
| Property Taxes: | $6,246 |
| Days On Market: | 3504 |
| Lot Size: | 0,00 |
Description
Large home in desirable Plainfield District 202 boundaries. Open floor plan boasts vaulted ceilings in living room, dining room and foyer. Gourmet kitchen with granite counter tops, 42" cabinets, double oven, separate cook top, island, pantry and gleaming hardwood floors. Master suite with french door entry features vaulted ceilings, his and hers walk-in closets and luxury bath with separate shower and tub. Good sized bedrooms including fifth bedroom or den on first floor with closet. First floor laundry room. Full basement has carpeted recreation area. Backyard oasis in fully fenced yard with large patio and above ground pool.
Property Specifics
| Single Family | |
| — | |
| Traditional | |
| 2003 | |
| Full | |
| — | |
| No | |
| — |
| Will | |
| Clearwater Springs | |
| 250 / Annual | |
| None | |
| Public | |
| Public Sewer | |
| 09258624 | |
| 0603301080130000 |
Nearby Schools
| NAME: | DISTRICT: | DISTANCE: | |
|---|---|---|---|
|
Grade School
Meadow View Elementary School |
202 | — | |
|
Middle School
Aux Sable Middle School |
202 | Not in DB | |
|
High School
Plainfield South High School |
202 | Not in DB | |
Property History
| DATE: | EVENT: | PRICE: | SOURCE: |
|---|---|---|---|
| 27 Jun, 2012 | Sold | $197,500 | MRED MLS |
| 9 May, 2012 | Under contract | $199,900 | MRED MLS |
| 4 May, 2012 | Listed for sale | $199,900 | MRED MLS |
| 25 Jul, 2016 | Sold | $240,000 | MRED MLS |
| 17 Jun, 2016 | Under contract | $239,900 | MRED MLS |
| 15 Jun, 2016 | Listed for sale | $239,900 | MRED MLS |
| 12 Aug, 2020 | Sold | $305,000 | MRED MLS |
| 28 Jun, 2020 | Under contract | $309,900 | MRED MLS |
| 26 Jun, 2020 | Listed for sale | $309,900 | MRED MLS |
Room Specifics
Total Bedrooms: 5
Bedrooms Above Ground: 5
Bedrooms Below Ground: 0
Dimensions: —
Floor Type: Carpet
Dimensions: —
Floor Type: Carpet
Dimensions: —
Floor Type: Carpet
Dimensions: —
Floor Type: —
Full Bathrooms: 3
Bathroom Amenities: Separate Shower,Double Sink,Soaking Tub
Bathroom in Basement: 0
Rooms: Bedroom 5,Eating Area,Foyer
Basement Description: Unfinished
Other Specifics
| 2 | |
| Concrete Perimeter | |
| Asphalt | |
| Patio, Above Ground Pool | |
| Fenced Yard,Landscaped | |
| 67X127X50X42X127 | |
| Full,Unfinished | |
| Full | |
| Vaulted/Cathedral Ceilings, Hardwood Floors, First Floor Bedroom, First Floor Laundry | |
| Double Oven, Microwave, Dishwasher, Refrigerator | |
| Not in DB | |
| Sidewalks, Street Lights, Street Paved | |
| — | |
| — | |
| — |
Tax History
| Year | Property Taxes |
|---|---|
| 2012 | $6,838 |
| 2016 | $6,246 |
| 2020 | $7,237 |
Contact Agent
Nearby Similar Homes
Nearby Sold Comparables
Contact Agent
Listing Provided By
Baird & Warner






