2809 Forestview Drive, Carpentersville, Illinois 60110
$278,000
|
Sold
|
|
| Status: | Closed |
| Sqft: | 2,000 |
| Cost/Sqft: | $138 |
| Beds: | 3 |
| Baths: | 3 |
| Year Built: | 1997 |
| Property Taxes: | $6,581 |
| Days On Market: | 1943 |
| Lot Size: | 0,25 |
Description
MULTIPLE OFFERS RECEIVED HIGHEST AND BEST OFFERS CALLED FOR BY TODAY 10-2 AT 5PM. Have You Been Looking For That Perfect Home In Hampshire High School District But Need Incredible Access to I-90 and Big Timber Metra? Look No Further. This Updated 4 Bed 2.5 Bath Home Is Move-In Ready. A Place To Find Your Inner Cook Is Waiting For You In The Gorgeous Kitchen. Fully Finished Basement Offers Endless Opportunities To Be Used As Anything You're Family Can Imagine. Attached Is A Spacious 2 Car Garage. Walk Out Back And Enjoy A Dip In The Pool During Hotter Months Or Some Morning Coffee On The Patio In Your Fully Fenced Back Yard. This Home Overall Is Everything You're Looking For, So Why Wait. Come Look Now Because This Will Go Fast.
Property Specifics
| Single Family | |
| — | |
| — | |
| 1997 | |
| Full | |
| — | |
| No | |
| 0.25 |
| Kane | |
| — | |
| 65 / Annual | |
| None | |
| Public | |
| Public Sewer | |
| 10886751 | |
| 0307379004 |
Nearby Schools
| NAME: | DISTRICT: | DISTANCE: | |
|---|---|---|---|
|
Grade School
Sleepy Hollow Elementary School |
300 | — | |
|
Middle School
Dundee Middle School |
300 | Not in DB | |
|
High School
Hampshire Elementary School |
300 | Not in DB | |
Property History
| DATE: | EVENT: | PRICE: | SOURCE: |
|---|---|---|---|
| 8 Jun, 2017 | Sold | $240,000 | MRED MLS |
| 29 Apr, 2017 | Under contract | $249,500 | MRED MLS |
| — | Last price change | $250,000 | MRED MLS |
| 16 Mar, 2017 | Listed for sale | $250,000 | MRED MLS |
| 20 Nov, 2020 | Sold | $278,000 | MRED MLS |
| 2 Oct, 2020 | Under contract | $275,000 | MRED MLS |
| 29 Sep, 2020 | Listed for sale | $275,000 | MRED MLS |
| 19 Jan, 2026 | Under contract | $400,000 | MRED MLS |
| 8 Dec, 2025 | Listed for sale | $400,000 | MRED MLS |
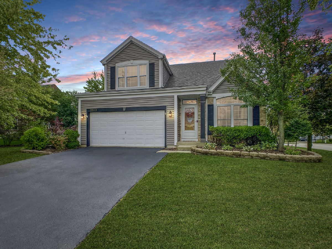
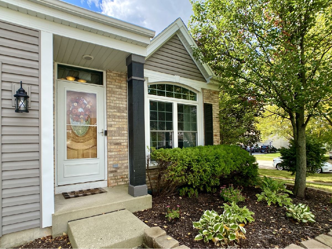
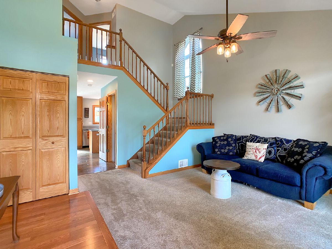
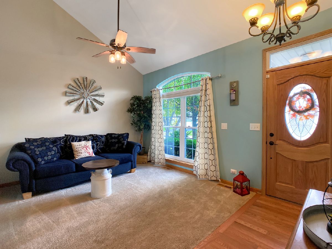
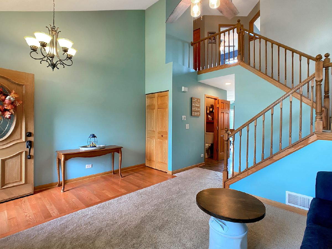
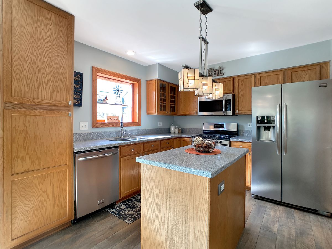
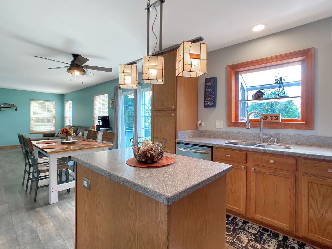
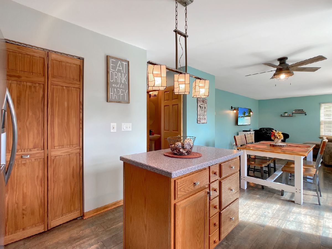
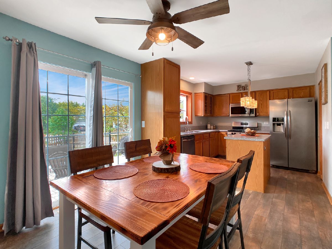
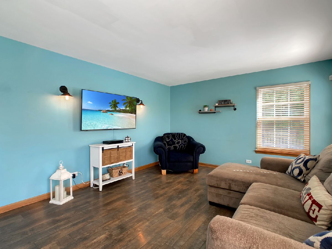
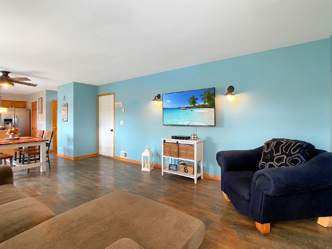
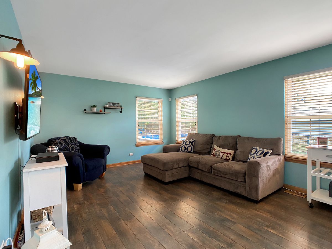
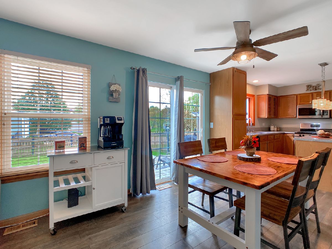
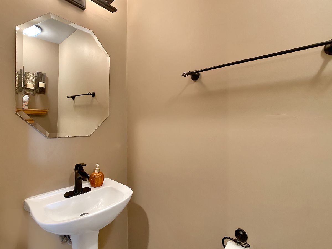
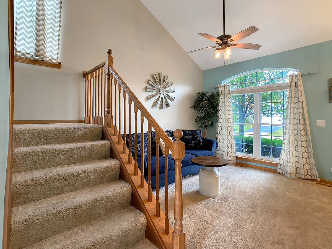
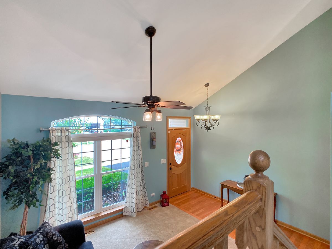
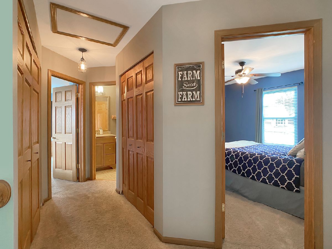
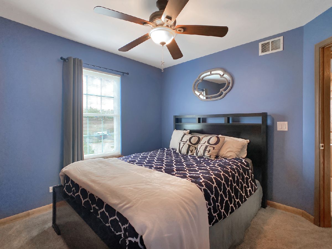
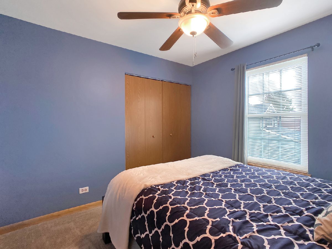
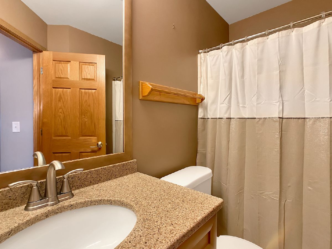
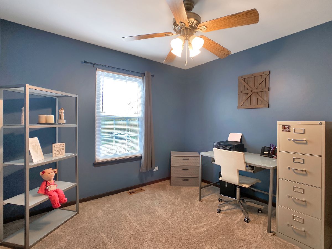
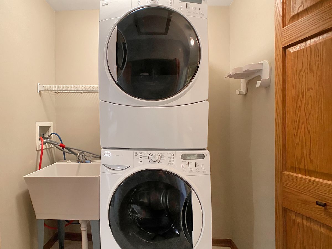
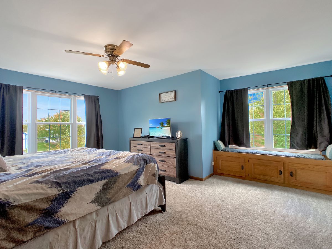
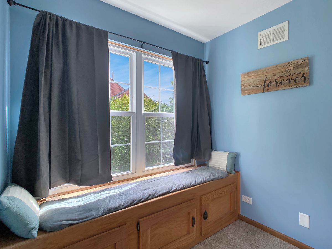
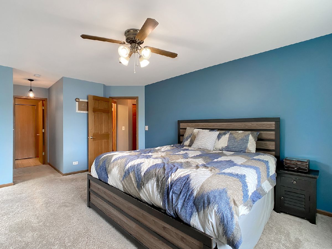
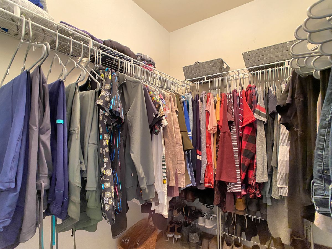
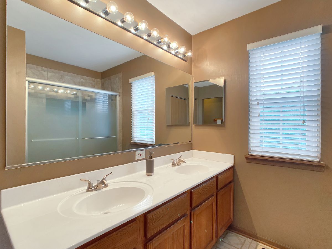
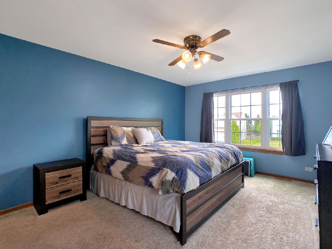
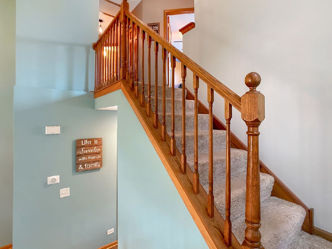
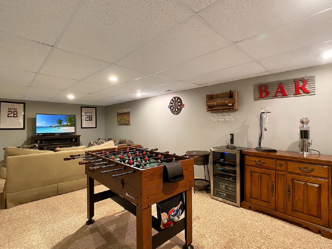
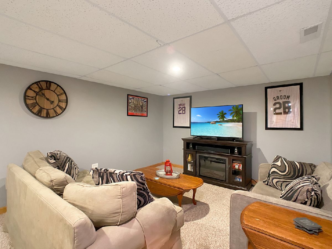
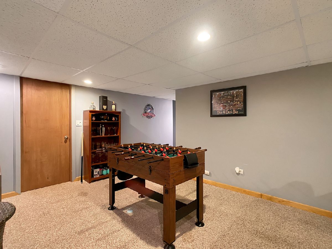
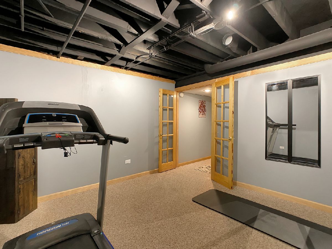
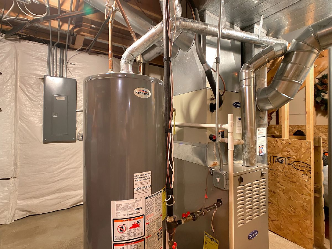
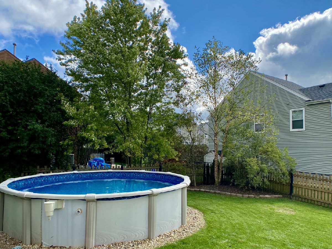
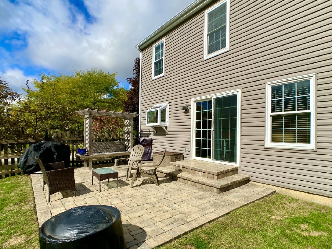
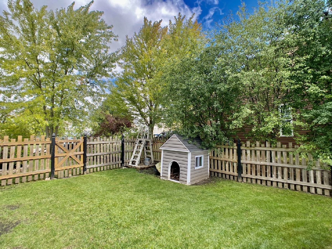
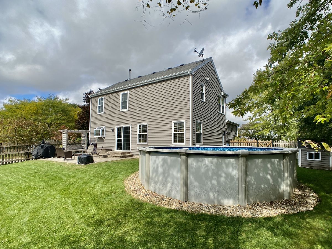
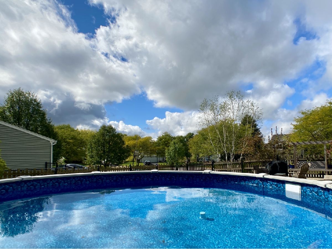
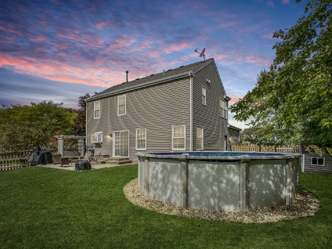
Room Specifics
Total Bedrooms: 4
Bedrooms Above Ground: 3
Bedrooms Below Ground: 1
Dimensions: —
Floor Type: Carpet
Dimensions: —
Floor Type: Carpet
Dimensions: —
Floor Type: Carpet
Full Bathrooms: 3
Bathroom Amenities: Double Sink
Bathroom in Basement: 0
Rooms: Recreation Room
Basement Description: Finished
Other Specifics
| 2 | |
| Concrete Perimeter | |
| Asphalt | |
| Patio, Above Ground Pool | |
| Fenced Yard | |
| 85X107X85X106 | |
| — | |
| Full | |
| Vaulted/Cathedral Ceilings, Wood Laminate Floors, Second Floor Laundry, Walk-In Closet(s), Open Floorplan | |
| Range, Microwave, Dishwasher, Refrigerator, Stainless Steel Appliance(s) | |
| Not in DB | |
| Park, Curbs, Sidewalks, Street Lights, Street Paved | |
| — | |
| — | |
| — |
Tax History
| Year | Property Taxes |
|---|---|
| 2017 | $5,980 |
| 2020 | $6,581 |
| 2026 | $7,196 |
Contact Agent
Nearby Similar Homes
Nearby Sold Comparables
Contact Agent
Listing Provided By
RE/MAX Connections II








