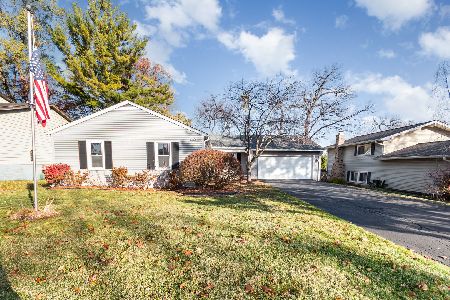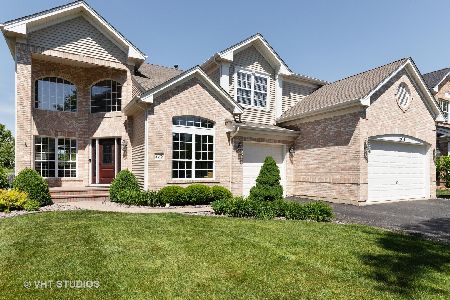2809 Glenarye Drive, Lindenhurst, Illinois 60046
$375,000
|
Sold
|
|
| Status: | Closed |
| Sqft: | 3,139 |
| Cost/Sqft: | $119 |
| Beds: | 4 |
| Baths: | 4 |
| Year Built: | 1999 |
| Property Taxes: | $14,544 |
| Days On Market: | 2091 |
| Lot Size: | 0,21 |
Description
STUNNING! This Harvest Hill beauty may be the MOST FUN Single family home in Lindenhurst on the market today! A total LIFESTYLE home both inside and out! Nestled perfectly on a private interior lot, this gem backs directly to McDonald Woods Forest Preserve! You'll love the breathtaking views and miles and miles of trails! An entertainers dream, this SUPER FUN backyard is your own private oasis, featuring a fab Tiki Bar, natural gas grill, STONE exterior fireplace, 14' in ground umbrella, beverage refrigerator and TV! This is truly outdoor entertaining at its best! Step up off the patio into the spectacular screened porch with HOT TUB! Did we say fun? WOW! The interior of this home will steel your heart from the moment you enter the foyer. You'll be blown away by the architectural detail and gorgeous moldings, beautiful slate and oak floors, iron staircase and so much more! Living Room and adjacent Dining Room are loaded with personality and space. The magnificent kitchen open's to the grand family room, truly the heart of this home! The fully applianced Kitchen showcases an 11 foot island, breakfast bar, granite countertops, tile back splash and spectacular eating area with with wall-to-wall windows! Let me tell you about the BREATHTAKING VIEWS!! Family room boasts 2 story ceilings, custom built-in's and a stunning fireplace surrounded by loads of floor to ceiling windows! Main level office could serve as a main level bedroom, plus adjacent 1/2 bath! 3 car HEATED garage! Upstairs you find the Exquisite Master Suite with separate sitting tech/hobby space with custom built-ins! His and Her WIC's! This Master en-suite Lux Bath is inclusive of separate shower, soaking tub and double vanities! Three additional generously sized bedrooms and full bath complete the upstairs. Head downstairs to over 1600 sq.ft. of fantastic entertaining space. This fully finished basement features a spectacular wood custom bar with seating for 8, beautiful stone fireplace, 3 bedrooms, another full bath! Custom built in's under the stairs provide your make shift kitchen! Perfect for family entertaining on game day, holiday party or simply the opportunity for a true in-law suite/s and/or multi-generational living! Wow just WOW! Highly acclaimed #24 Millburn elementary /#117 Lakes HS! UPDATES: 2020 Refinished oak flooring, new carpeting, fresh paint. 2019 full roof replacement and new siding. 2018 new water heater and new GARAGE furnace. 2016 New insulated garage doors. 2015 new furnace and humidifier. Yes, Please!
Property Specifics
| Single Family | |
| — | |
| — | |
| 1999 | |
| Full | |
| ULTIMA | |
| No | |
| 0.21 |
| Lake | |
| — | |
| — / Not Applicable | |
| None | |
| Public | |
| Public Sewer | |
| 10710692 | |
| 06012020550000 |
Nearby Schools
| NAME: | DISTRICT: | DISTANCE: | |
|---|---|---|---|
|
Grade School
Millburn C C School |
24 | — | |
|
Middle School
Millburn C C School |
24 | Not in DB | |
|
High School
Lakes Community High School |
117 | Not in DB | |
Property History
| DATE: | EVENT: | PRICE: | SOURCE: |
|---|---|---|---|
| 15 Jul, 2020 | Sold | $375,000 | MRED MLS |
| 12 May, 2020 | Under contract | $375,000 | MRED MLS |
| 9 May, 2020 | Listed for sale | $375,000 | MRED MLS |
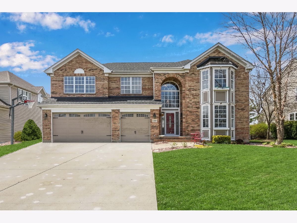
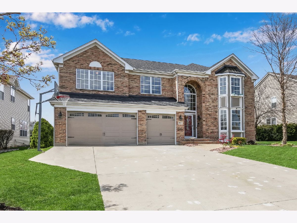
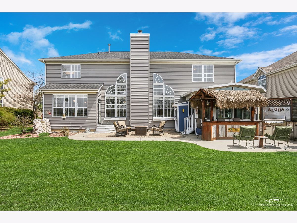
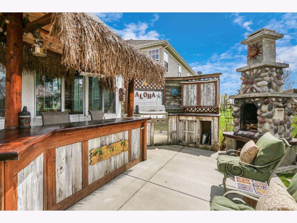
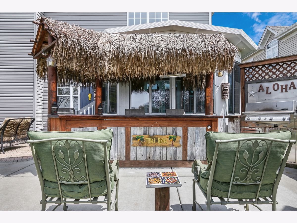
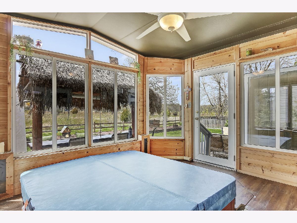
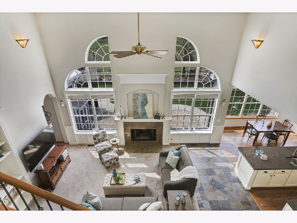
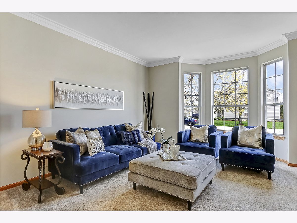
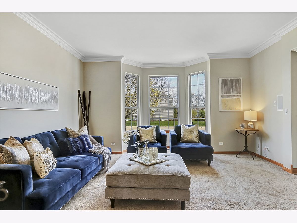
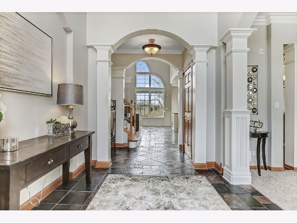
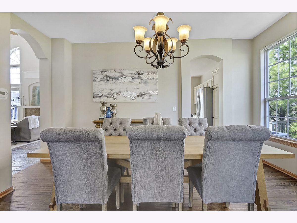
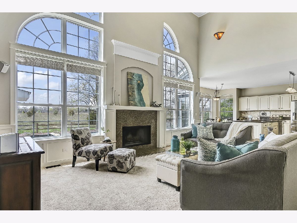
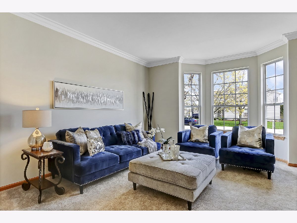
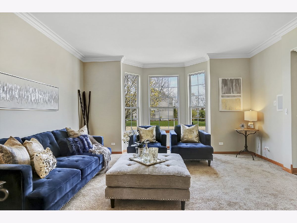
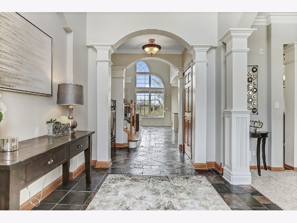
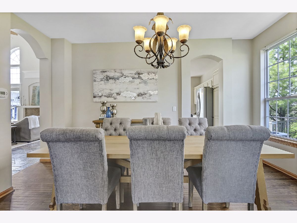
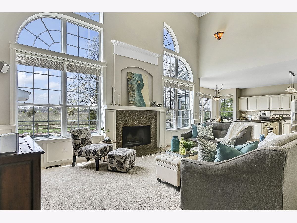
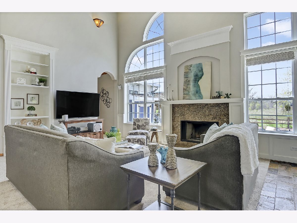
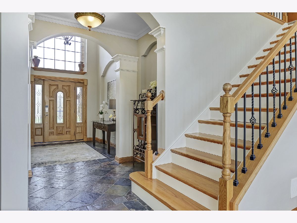
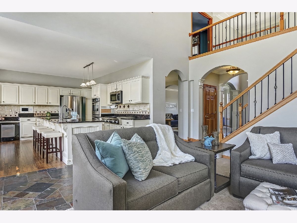
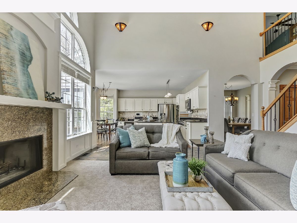
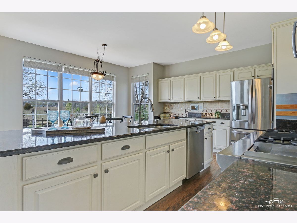
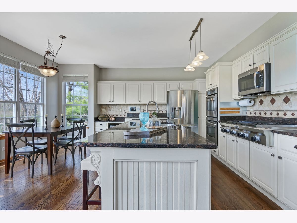
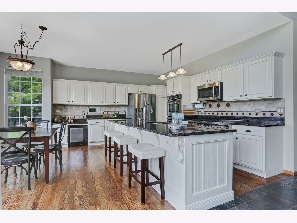
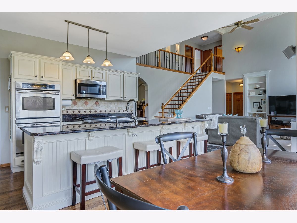
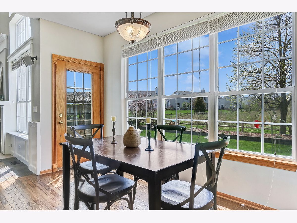
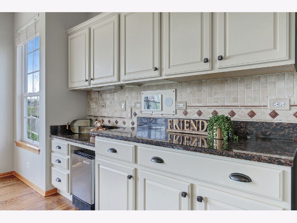
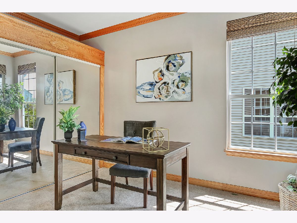
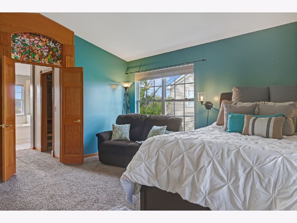
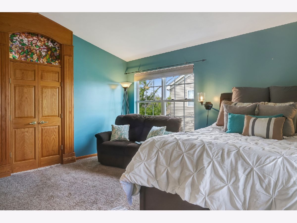
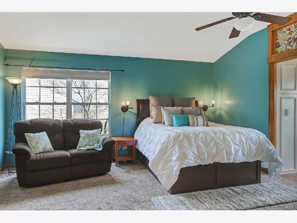
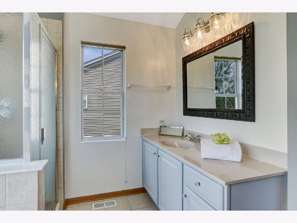
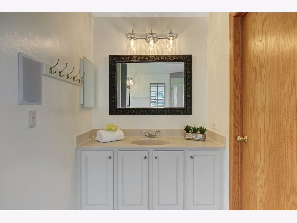
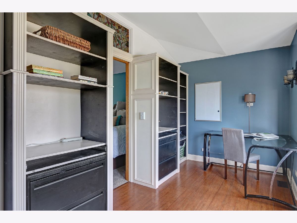
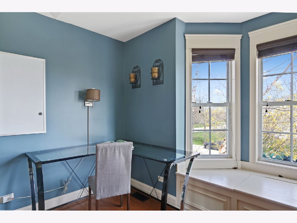
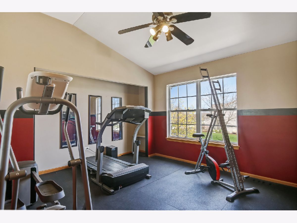
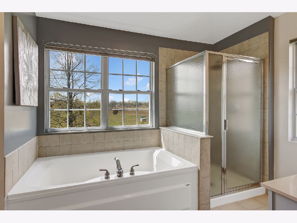
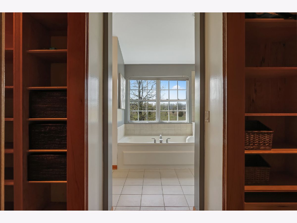
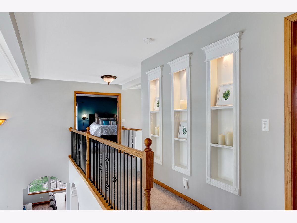
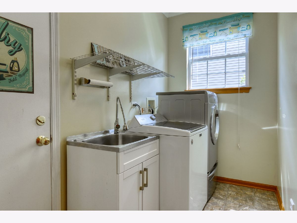
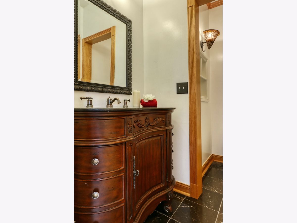
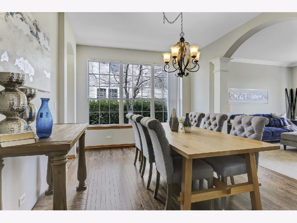
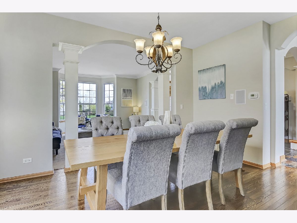
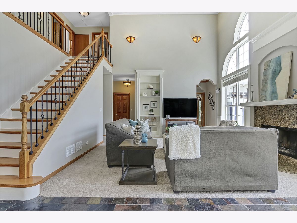
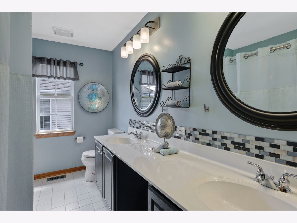
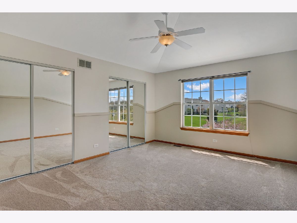
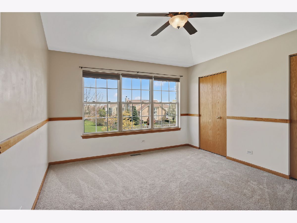
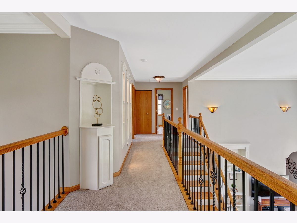
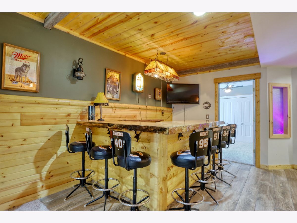
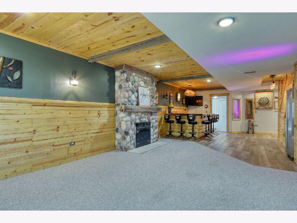
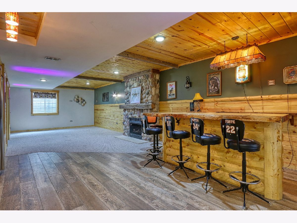
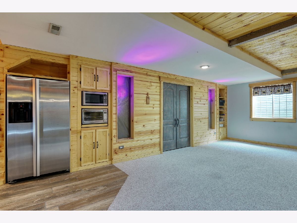
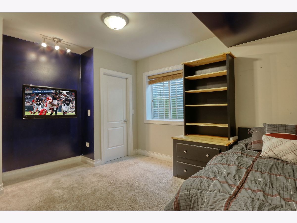
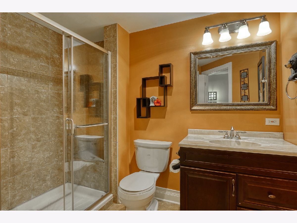
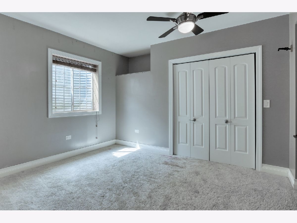
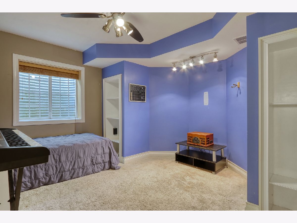
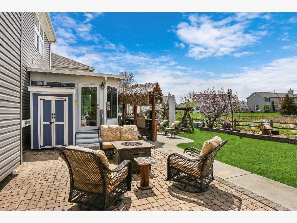
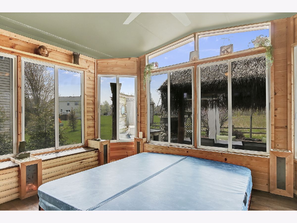
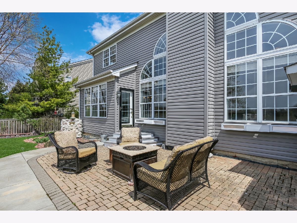
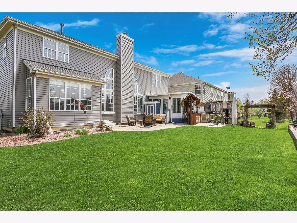
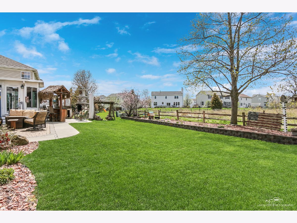
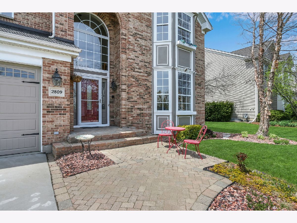
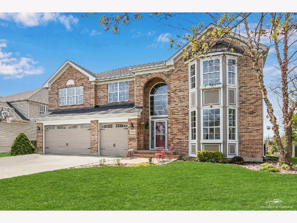
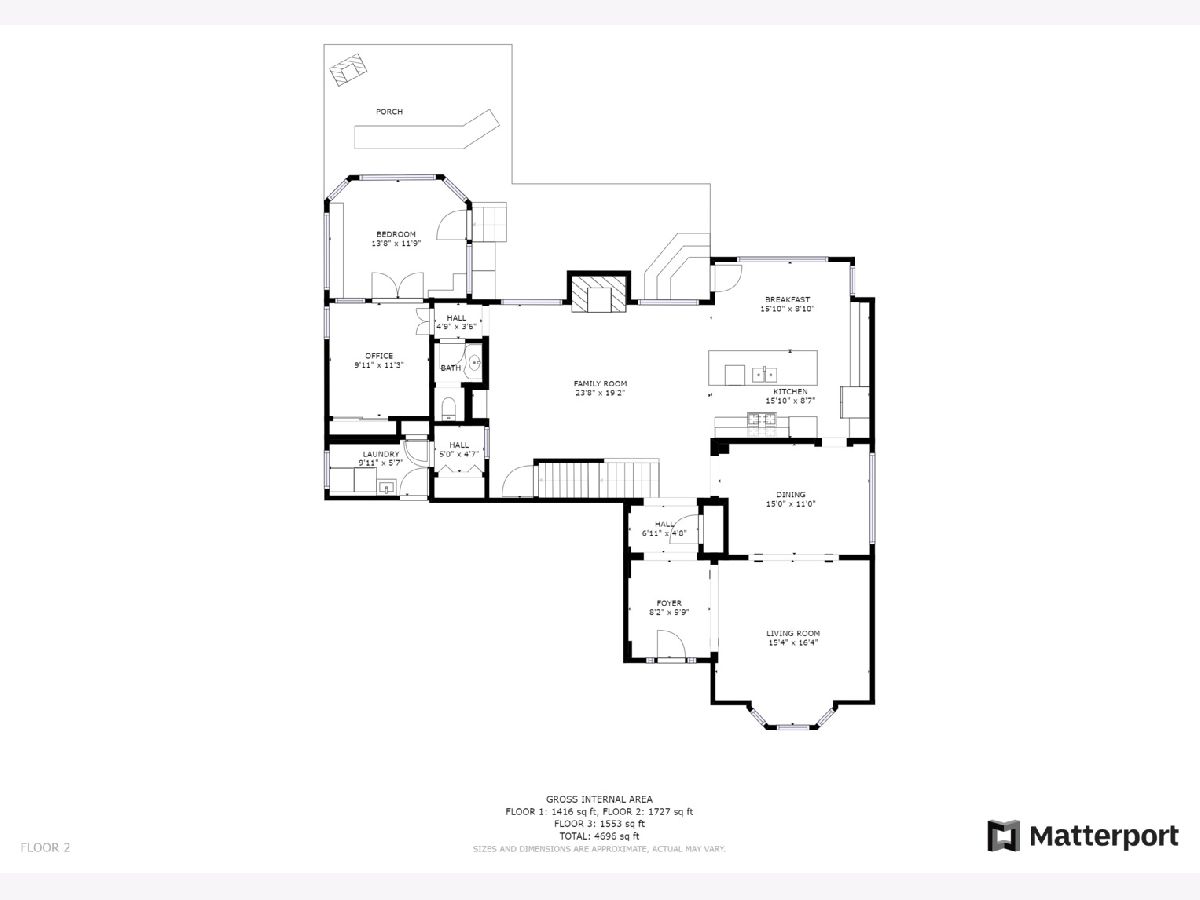
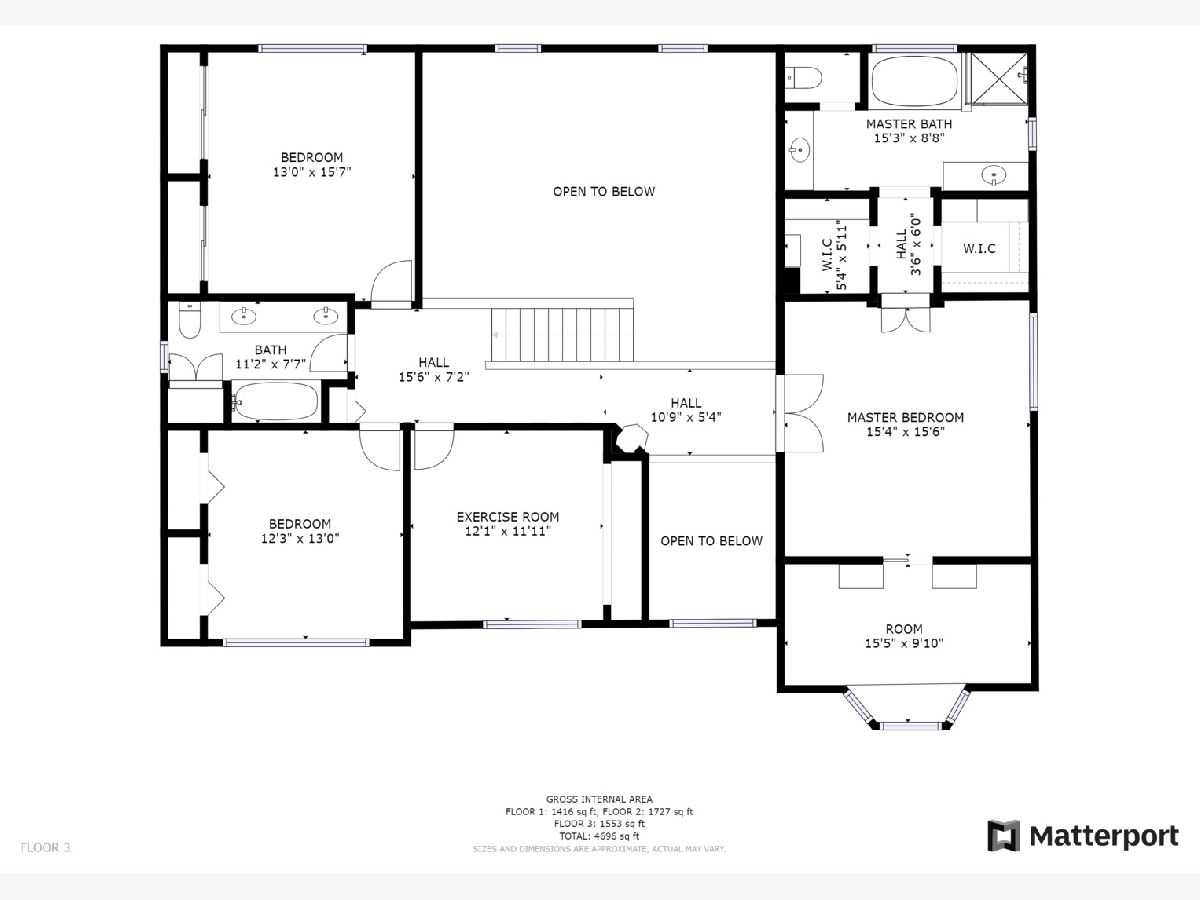
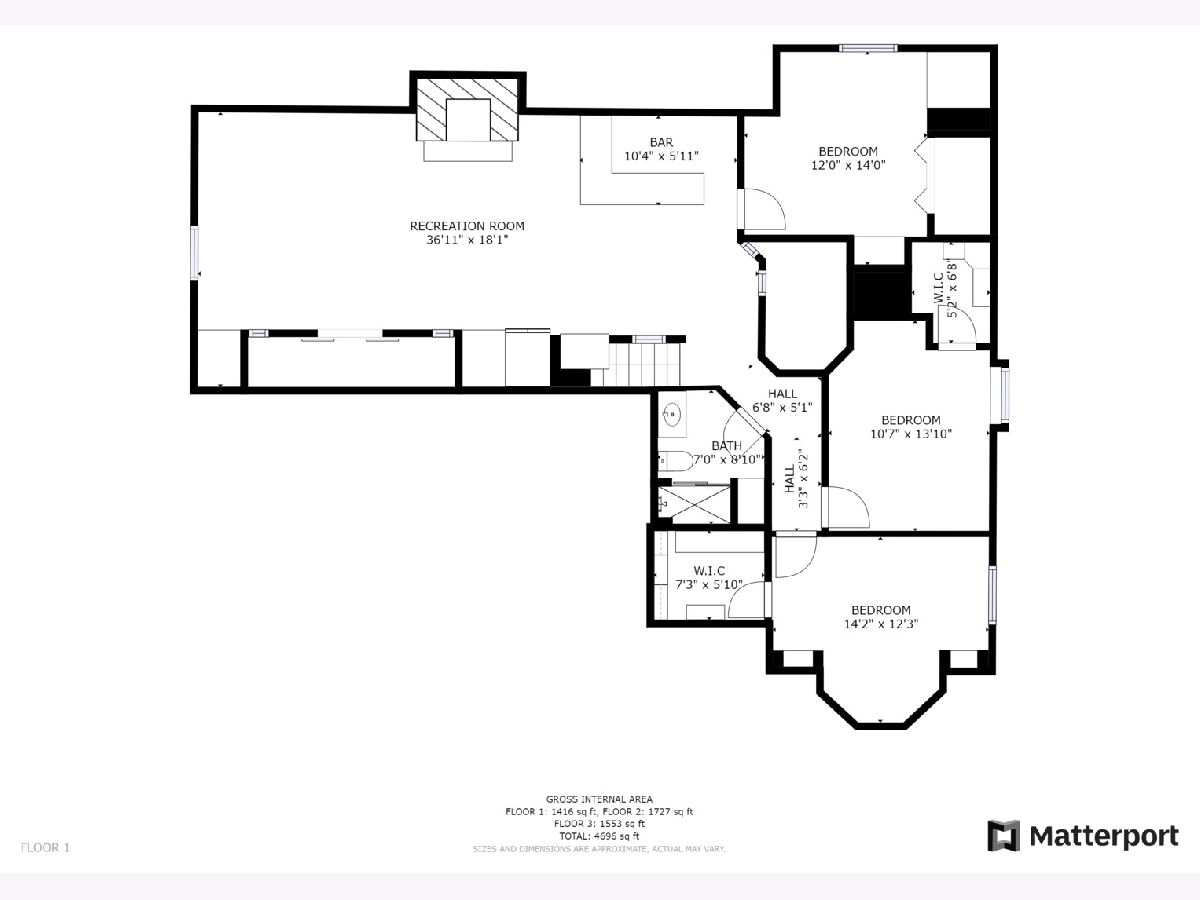
Room Specifics
Total Bedrooms: 7
Bedrooms Above Ground: 4
Bedrooms Below Ground: 3
Dimensions: —
Floor Type: Carpet
Dimensions: —
Floor Type: Carpet
Dimensions: —
Floor Type: Carpet
Dimensions: —
Floor Type: —
Dimensions: —
Floor Type: —
Dimensions: —
Floor Type: —
Full Bathrooms: 4
Bathroom Amenities: Whirlpool,Separate Shower,Double Sink
Bathroom in Basement: 1
Rooms: Den,Office,Bedroom 5,Bedroom 6,Bedroom 7
Basement Description: Finished
Other Specifics
| 3 | |
| Concrete Perimeter | |
| Concrete | |
| Hot Tub, Porch Screened | |
| Nature Preserve Adjacent,Landscaped | |
| 74X120X76X121 | |
| — | |
| Full | |
| Vaulted/Cathedral Ceilings, Hot Tub, Bar-Wet, Hardwood Floors, Built-in Features, Walk-In Closet(s) | |
| Double Oven, Microwave, Dishwasher, Refrigerator, Bar Fridge, Disposal, Stainless Steel Appliance(s) | |
| Not in DB | |
| Curbs, Sidewalks, Street Lights, Street Paved | |
| — | |
| — | |
| — |
Tax History
| Year | Property Taxes |
|---|---|
| 2020 | $14,544 |
Contact Agent
Nearby Similar Homes
Nearby Sold Comparables
Contact Agent
Listing Provided By
Keller Williams North Shore West



