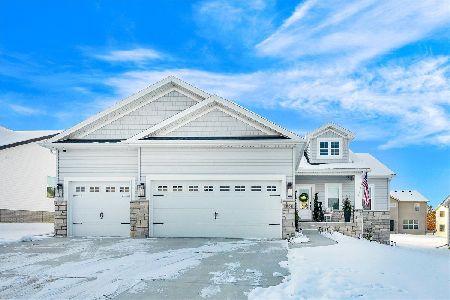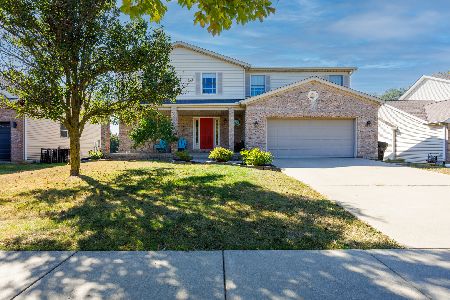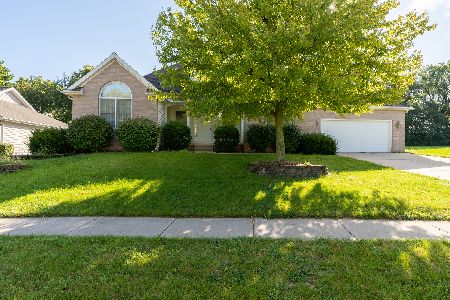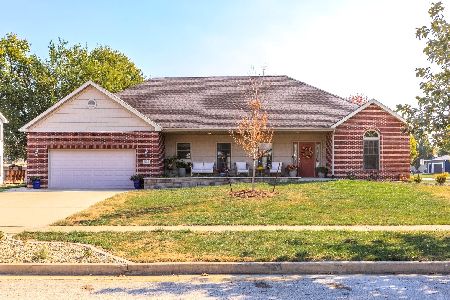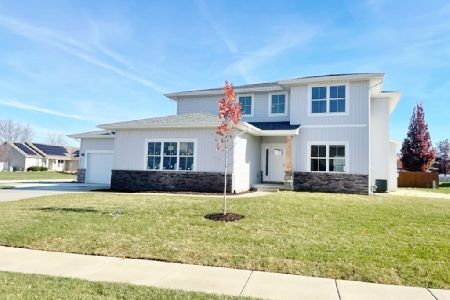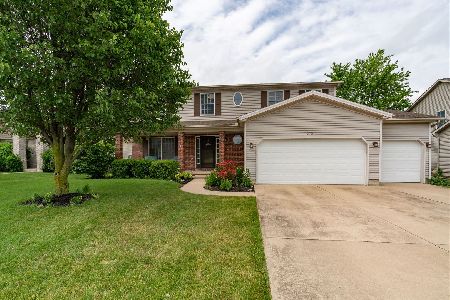2809 Spangle Road, Bloomington, Illinois 61705
$261,000
|
Sold
|
|
| Status: | Closed |
| Sqft: | 3,294 |
| Cost/Sqft: | $80 |
| Beds: | 4 |
| Baths: | 4 |
| Year Built: | 2005 |
| Property Taxes: | $5,635 |
| Days On Market: | 2443 |
| Lot Size: | 0,20 |
Description
Wow! Amazing 1 1/2 story home on the water in Fox Lake! Tranquil and breathtaking! The views from the deck, kitchen, and master are beautiful! This 1 1/2 story home is very well cared for with a nicely appointed main floor master, 3 bedrooms upstairs with a loft area, and a theater room, wet bar, and 5th bedroom in the lower level. This home is open bright, and move-in ready. The family room has vaulted ceilings and a 3 sided gas fireplace. Enter the sprawling deck from the eat in kitchen or the master through one of 2 sliding glass doors. The huge deck overlooks the meticulously manicured lawn and Fox Lake. What a perfect place to move in to enjoy summer!! The 3 car garage makes this even more desirable!! So much to appreciate and enjoy in this home! Priced to sell!
Property Specifics
| Single Family | |
| — | |
| Traditional | |
| 2005 | |
| Full | |
| — | |
| Yes | |
| 0.2 |
| Mc Lean | |
| Fox Lake | |
| 100 / Annual | |
| Insurance | |
| Public | |
| Public Sewer | |
| 10380090 | |
| 2118329019 |
Nearby Schools
| NAME: | DISTRICT: | DISTANCE: | |
|---|---|---|---|
|
Grade School
Pepper Ridge Elementary |
5 | — | |
|
Middle School
Evans Jr High |
5 | Not in DB | |
|
High School
Normal Community West High Schoo |
5 | Not in DB | |
Property History
| DATE: | EVENT: | PRICE: | SOURCE: |
|---|---|---|---|
| 30 Sep, 2013 | Sold | $256,500 | MRED MLS |
| 13 Aug, 2013 | Under contract | $265,000 | MRED MLS |
| 20 Jun, 2013 | Listed for sale | $265,000 | MRED MLS |
| 20 Sep, 2019 | Sold | $261,000 | MRED MLS |
| 2 Aug, 2019 | Under contract | $264,900 | MRED MLS |
| — | Last price change | $269,900 | MRED MLS |
| 15 May, 2019 | Listed for sale | $269,900 | MRED MLS |
Room Specifics
Total Bedrooms: 5
Bedrooms Above Ground: 4
Bedrooms Below Ground: 1
Dimensions: —
Floor Type: Carpet
Dimensions: —
Floor Type: Carpet
Dimensions: —
Floor Type: Carpet
Dimensions: —
Floor Type: —
Full Bathrooms: 4
Bathroom Amenities: Whirlpool,Double Sink
Bathroom in Basement: 1
Rooms: Loft,Bedroom 5
Basement Description: Finished
Other Specifics
| 3 | |
| — | |
| — | |
| Deck, Patio | |
| — | |
| 67 X 129 | |
| Pull Down Stair | |
| Full | |
| Vaulted/Cathedral Ceilings, Bar-Wet, Hardwood Floors, First Floor Bedroom, First Floor Full Bath, Walk-In Closet(s) | |
| — | |
| Not in DB | |
| — | |
| — | |
| — | |
| Double Sided, Gas Log |
Tax History
| Year | Property Taxes |
|---|---|
| 2013 | $5,427 |
| 2019 | $5,635 |
Contact Agent
Nearby Similar Homes
Nearby Sold Comparables
Contact Agent
Listing Provided By
Berkshire Hathaway Snyder Real Estate

