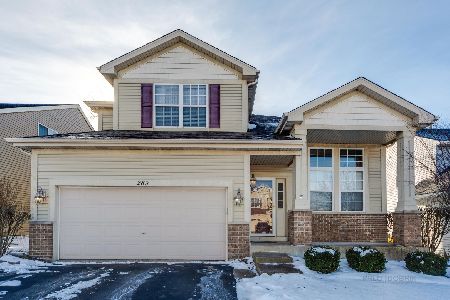281 Cornerstone Drive, Volo, Illinois 60020
$243,000
|
Sold
|
|
| Status: | Closed |
| Sqft: | 2,432 |
| Cost/Sqft: | $103 |
| Beds: | 3 |
| Baths: | 3 |
| Year Built: | 2006 |
| Property Taxes: | $9,268 |
| Days On Market: | 2361 |
| Lot Size: | 0,13 |
Description
Breathtaking 3bed/2.1ba in Superb Location! Dramatic 2 Story Entryway! Spacious, Sun Drenched Living/Dining Room Combo! Eat-In Kitchen w/ Granite Counter Tops, Stainless Steel Appliances, Breakfast Bar and Pantry Closet! Family Room, Office/Den and Powder Room also located on the Main Level! Beautiful Hardwood Flooring throughout the First Floor and Brand New Carpeting on Second Floor. Second Floor offers Master Suite w/ WIC and Private Updated Bath featuring Double Vanity, Soaking Tub and Stand-In Shower! Spacious Loft, 3 Additional Generous Sized Guest Bedrooms, Full Shared Hallway bath and Laundry also conveniently located on the 2nd level! Attached 2-Car Garage, Family-Friendly neighborhood and so much more. AC and Water Heater replaced in 2018. Spacious Back Deck with Pergola perfect for enjoying the spacious Fenced Yard. This home is an absolute MUST-SEE! Schedule our showings today!
Property Specifics
| Single Family | |
| — | |
| Colonial | |
| 2006 | |
| Full | |
| MUIRFIELD | |
| No | |
| 0.13 |
| Lake | |
| Remington Pointe | |
| 81 / Quarterly | |
| Insurance | |
| Community Well | |
| Public Sewer | |
| 10486778 | |
| 05274100090000 |
Nearby Schools
| NAME: | DISTRICT: | DISTANCE: | |
|---|---|---|---|
|
Grade School
Big Hollow Elementary School |
38 | — | |
|
Middle School
Big Hollow School |
38 | Not in DB | |
|
High School
Grant Community High School |
124 | Not in DB | |
Property History
| DATE: | EVENT: | PRICE: | SOURCE: |
|---|---|---|---|
| 8 Oct, 2019 | Sold | $243,000 | MRED MLS |
| 29 Aug, 2019 | Under contract | $249,900 | MRED MLS |
| — | Last price change | $254,900 | MRED MLS |
| 14 Aug, 2019 | Listed for sale | $254,900 | MRED MLS |
Room Specifics
Total Bedrooms: 3
Bedrooms Above Ground: 3
Bedrooms Below Ground: 0
Dimensions: —
Floor Type: Carpet
Dimensions: —
Floor Type: Carpet
Full Bathrooms: 3
Bathroom Amenities: Separate Shower,Double Sink,Garden Tub
Bathroom in Basement: 0
Rooms: Eating Area,Office,Loft,Walk In Closet
Basement Description: Unfinished,Crawl
Other Specifics
| 2 | |
| — | |
| Asphalt | |
| Deck, Patio, Porch | |
| Fenced Yard | |
| 50X110 | |
| — | |
| Full | |
| Vaulted/Cathedral Ceilings, Hardwood Floors, Second Floor Laundry, Walk-In Closet(s) | |
| Double Oven, Range, Microwave, Dishwasher, Refrigerator, Freezer, Washer, Dryer, Disposal, Stainless Steel Appliance(s), Water Softener Owned | |
| Not in DB | |
| Sidewalks, Street Lights, Street Paved | |
| — | |
| — | |
| — |
Tax History
| Year | Property Taxes |
|---|---|
| 2019 | $9,268 |
Contact Agent
Nearby Similar Homes
Nearby Sold Comparables
Contact Agent
Listing Provided By
Keller Williams North Shore West




