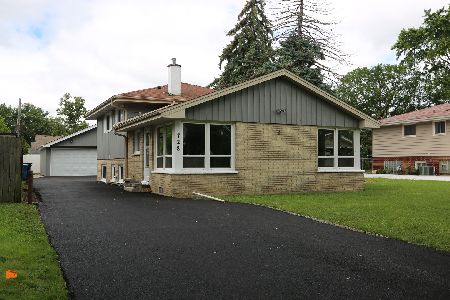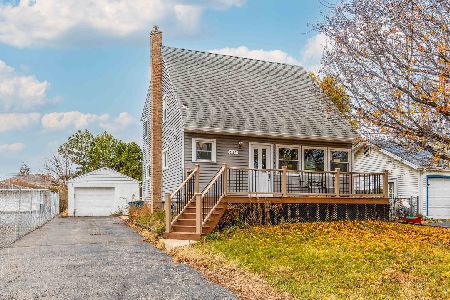281 Fullerton Avenue, Elmhurst, Illinois 60126
$665,000
|
Sold
|
|
| Status: | Closed |
| Sqft: | 4,025 |
| Cost/Sqft: | $169 |
| Beds: | 4 |
| Baths: | 5 |
| Year Built: | 2003 |
| Property Taxes: | $13,946 |
| Days On Market: | 2435 |
| Lot Size: | 0,18 |
Description
Beautiful corner lot in Elmhurst in amazing condition! The bright home has so many great features and lives large- over 4000 sq ft! Stepping in your front door open 2 story entry with formal sitting and dining, hardwood floors throughout, first floor office and full bath, beautiful eat in kitchen has oversized islands, 42 in cabinets, ss appliances, great storage and Butlers pantry! Large family room overlooks fenced in yard with new stone paved patio- perfect for all entertaining. 4 beds on the 2nd level with play room or 2nd office, 2nd floor large laundry room with great storage, cabinets, sink and closet! Gorgeous master suite with custom light, walk in closet and master bath with massive shower, soaking tub, double vanity. Fully finished lower level w ensuite guest bedroom, work out space and huge rec room w fireplace, plumbed area for bar space. Look no further, this is it!!
Property Specifics
| Single Family | |
| — | |
| Traditional | |
| 2003 | |
| Full | |
| — | |
| No | |
| 0.18 |
| Du Page | |
| — | |
| 0 / Not Applicable | |
| None | |
| Lake Michigan,Public | |
| Public Sewer | |
| 10387148 | |
| 0325323020 |
Nearby Schools
| NAME: | DISTRICT: | DISTANCE: | |
|---|---|---|---|
|
Grade School
Fischer Elementary School |
205 | — | |
|
Middle School
Churchville Middle School |
205 | Not in DB | |
|
High School
York Community High School |
205 | Not in DB | |
Property History
| DATE: | EVENT: | PRICE: | SOURCE: |
|---|---|---|---|
| 15 Aug, 2016 | Sold | $645,000 | MRED MLS |
| 1 Jun, 2016 | Under contract | $669,000 | MRED MLS |
| — | Last price change | $680,000 | MRED MLS |
| 14 Apr, 2016 | Listed for sale | $699,000 | MRED MLS |
| 15 Aug, 2019 | Sold | $665,000 | MRED MLS |
| 17 Jul, 2019 | Under contract | $679,000 | MRED MLS |
| — | Last price change | $699,000 | MRED MLS |
| 21 May, 2019 | Listed for sale | $699,000 | MRED MLS |
Room Specifics
Total Bedrooms: 5
Bedrooms Above Ground: 4
Bedrooms Below Ground: 1
Dimensions: —
Floor Type: Hardwood
Dimensions: —
Floor Type: Hardwood
Dimensions: —
Floor Type: Hardwood
Dimensions: —
Floor Type: —
Full Bathrooms: 5
Bathroom Amenities: Separate Shower,Double Sink,Full Body Spray Shower,Soaking Tub
Bathroom in Basement: 1
Rooms: Bonus Room,Bedroom 5,Breakfast Room,Exercise Room,Foyer,Mud Room,Office,Recreation Room
Basement Description: Finished
Other Specifics
| 2 | |
| — | |
| Concrete | |
| — | |
| — | |
| 60X132 | |
| — | |
| Full | |
| Vaulted/Cathedral Ceilings, Skylight(s), Hardwood Floors, Second Floor Laundry, First Floor Full Bath, Walk-In Closet(s) | |
| Double Oven, Microwave, Dishwasher, High End Refrigerator, Washer, Dryer, Disposal, Stainless Steel Appliance(s), Wine Refrigerator | |
| Not in DB | |
| — | |
| — | |
| — | |
| Wood Burning, Gas Starter |
Tax History
| Year | Property Taxes |
|---|---|
| 2016 | $12,682 |
| 2019 | $13,946 |
Contact Agent
Nearby Similar Homes
Nearby Sold Comparables
Contact Agent
Listing Provided By
@properties








