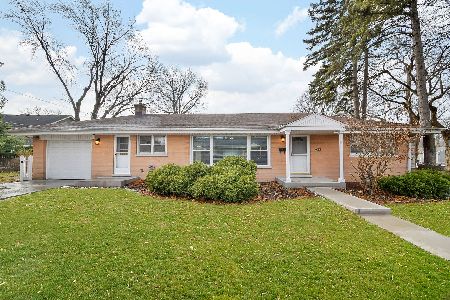281 Hill Avenue, Glen Ellyn, Illinois 60137
$730,000
|
Sold
|
|
| Status: | Closed |
| Sqft: | 3,449 |
| Cost/Sqft: | $217 |
| Beds: | 4 |
| Baths: | 5 |
| Year Built: | 2002 |
| Property Taxes: | $21,556 |
| Days On Market: | 3167 |
| Lot Size: | 0,00 |
Description
Fabulous move-in ready home with incredible open floor plan for entertaining. Generous room sizes with transom windows. Chefs kitchen with SS appliances and center island /granite cntrs/planning area. Sunny breakfast room. Hardwood floors with gorgeous mahogany inlay in dining room. First floor office, second floor laundry. Great sized bedrooms. Huge master suite with sitting area, spa bath & his & hers walk in closets. Lower level is finished w/2nd family/rec rm, 5th bedroom & full bath. Great deck in large all fenced back yard with southern exposure. 3 car garage. 10 minute walk to Collage Ave Train station. Short walk to restaurants, schools, library, prairie path and premier shopping in downtown Glen Ellyn.
Property Specifics
| Single Family | |
| — | |
| — | |
| 2002 | |
| — | |
| — | |
| No | |
| 0 |
| — | |
| — | |
| 0 / Not Applicable | |
| — | |
| — | |
| — | |
| 09632284 | |
| 0515212023 |
Nearby Schools
| NAME: | DISTRICT: | DISTANCE: | |
|---|---|---|---|
|
Grade School
Lincoln Elementary School |
41 | — | |
|
Middle School
Hadley Junior High School |
41 | Not in DB | |
|
High School
Glenbard West High School |
87 | Not in DB | |
Property History
| DATE: | EVENT: | PRICE: | SOURCE: |
|---|---|---|---|
| 29 Apr, 2010 | Sold | $735,000 | MRED MLS |
| 24 Mar, 2010 | Under contract | $795,000 | MRED MLS |
| 11 Mar, 2010 | Listed for sale | $795,000 | MRED MLS |
| 16 Feb, 2018 | Sold | $730,000 | MRED MLS |
| 15 Jan, 2018 | Under contract | $748,000 | MRED MLS |
| — | Last price change | $750,000 | MRED MLS |
| 19 May, 2017 | Listed for sale | $865,000 | MRED MLS |
Room Specifics
Total Bedrooms: 5
Bedrooms Above Ground: 4
Bedrooms Below Ground: 1
Dimensions: —
Floor Type: —
Dimensions: —
Floor Type: —
Dimensions: —
Floor Type: —
Dimensions: —
Floor Type: —
Full Bathrooms: 5
Bathroom Amenities: Whirlpool,Separate Shower,Steam Shower,Double Sink
Bathroom in Basement: 1
Rooms: —
Basement Description: —
Other Specifics
| 3 | |
| — | |
| — | |
| — | |
| — | |
| 70X170 | |
| Unfinished | |
| — | |
| — | |
| — | |
| Not in DB | |
| — | |
| — | |
| — | |
| — |
Tax History
| Year | Property Taxes |
|---|---|
| 2010 | $16,228 |
| 2018 | $21,556 |
Contact Agent
Nearby Similar Homes
Nearby Sold Comparables
Contact Agent
Listing Provided By
@properties Christie's International Real Estate







